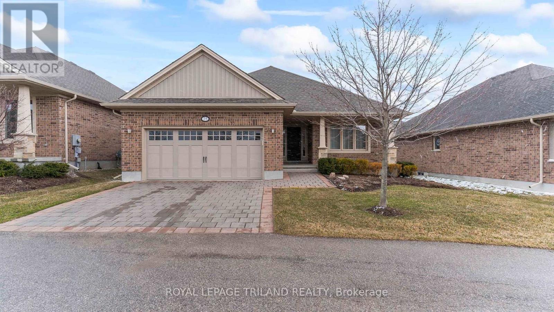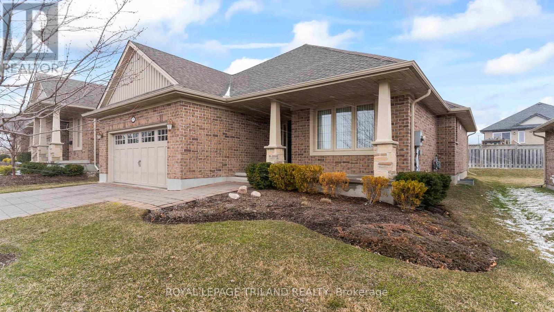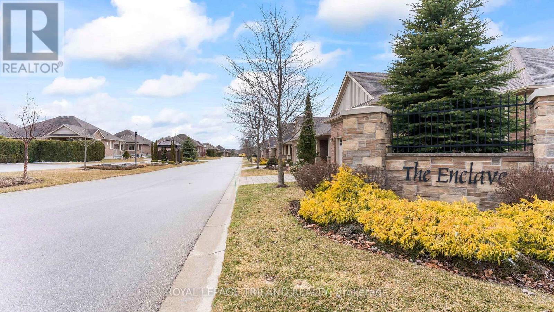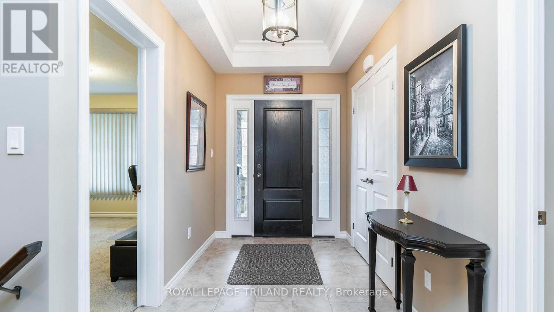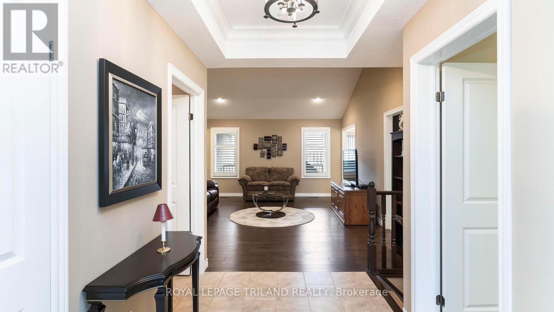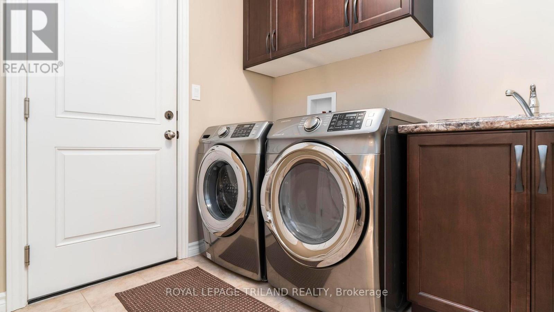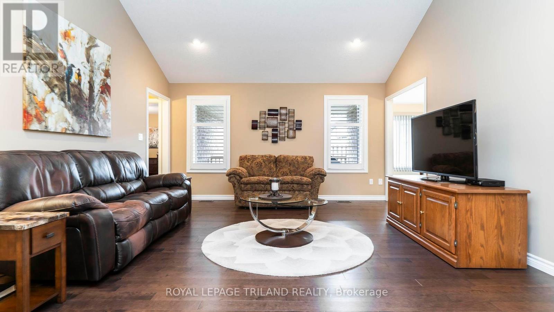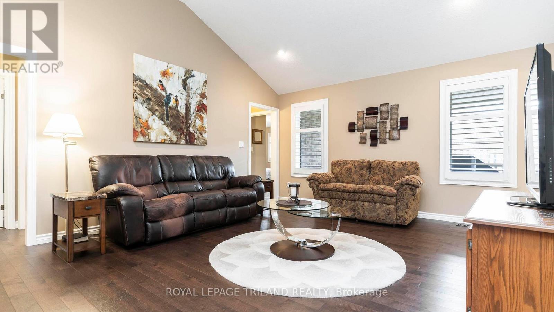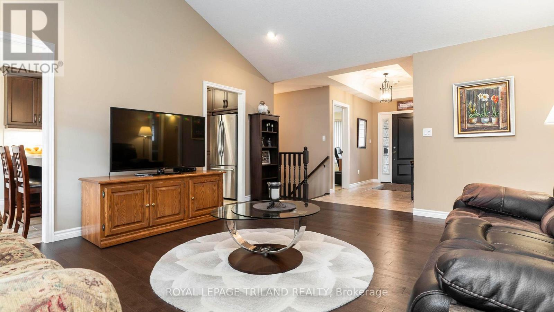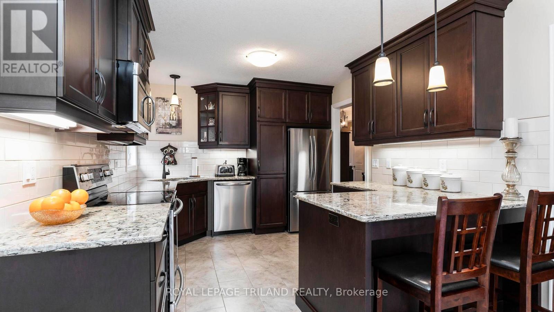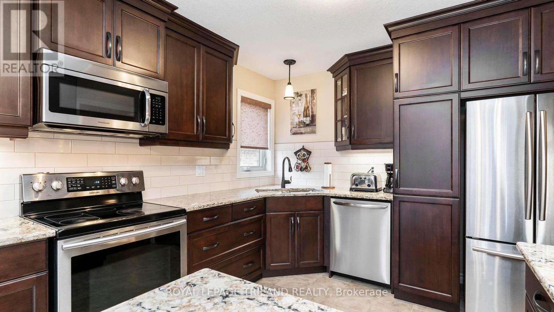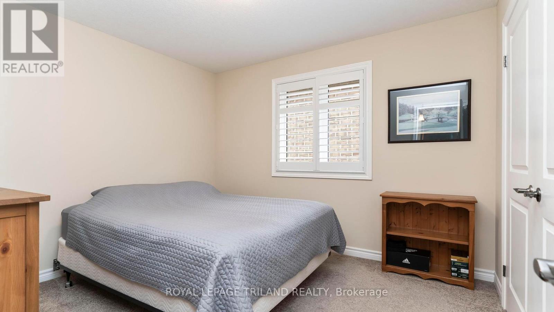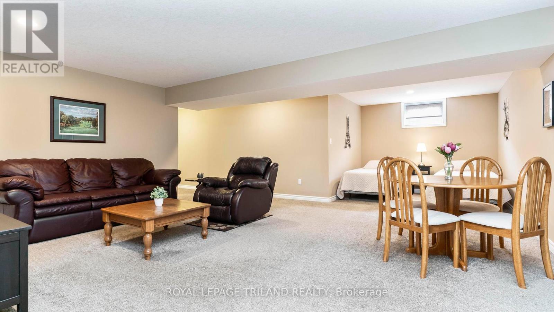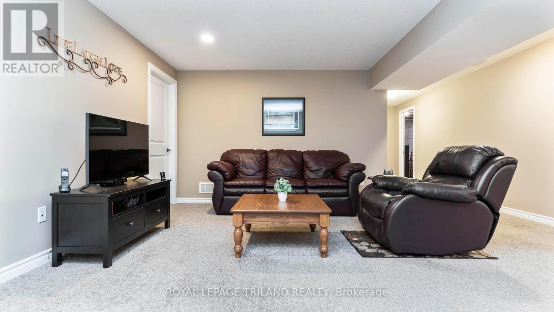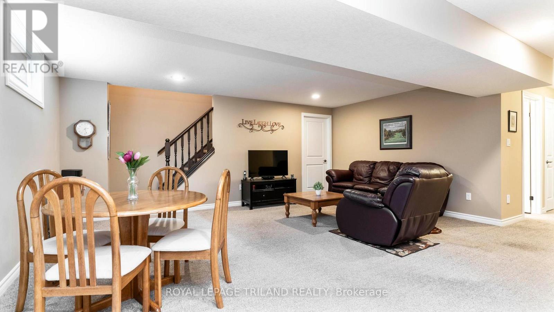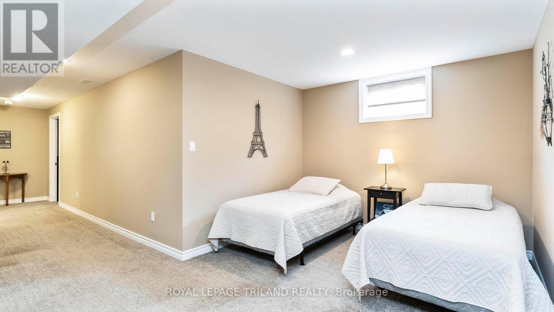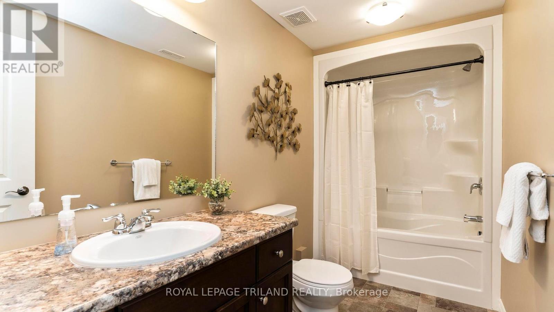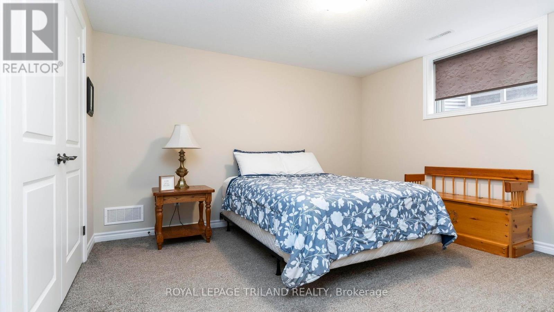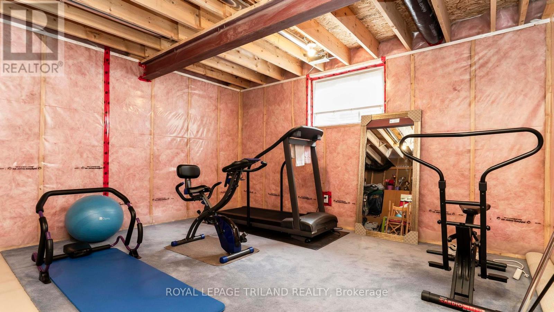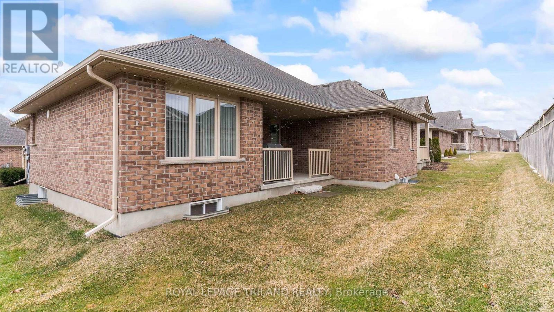25 - 120 Southgate Parkway, St. Thomas, Ontario N5R 0C7 (28082182)
25 - 120 Southgate Parkway St. Thomas, Ontario N5R 0C7
$714,900Maintenance, Common Area Maintenance
$205 Monthly
Maintenance, Common Area Maintenance
$205 MonthlyNestled in the sought-after community of The Enclave in Orchard Park, this stunning 3 bedroom(on one floor), 3 bathroom bungalow-style condo offers the perfect blend of elegance and convenience. With 1,604 sq. ft. of beautifully designed living space on the main floor plus a finished lower level this home is a rare gem.Step inside to find high-end finishes, including gleaming hardwood floors, a vaulted ceiling in the great room, and a gourmet kitchen with granite countertops. A terrace door leads to a covered patio, ideal for enjoying your morning coffee or evening relaxation. The primary suite features a walk-in closet and a 3-piece ensuite with a large walk-in shower with built-in seat. Two additional bedrooms, a full bath, and main floor laundry complete the main level.The lower level offers even more living space, boasting a spacious rec room, a fourth bedroom, and another full bath perfect for guests or extended family. There is also plenty of room for additional customization, whether you need a home office, gym, or hobby space. Enjoy the low maintenance lifestyle of condo living while being just minutes from parks, trails, Port Stanley or the 401 and London. Welcome Home! (id:46416)
Property Details
| MLS® Number | X12045274 |
| Property Type | Single Family |
| Community Name | St. Thomas |
| Amenities Near By | Hospital, Park |
| Community Features | Pet Restrictions, Community Centre |
| Equipment Type | Water Heater - Gas |
| Features | Cul-de-sac, Flat Site, Sump Pump |
| Parking Space Total | 4 |
| Rental Equipment Type | Water Heater - Gas |
| Structure | Patio(s), Porch |
Building
| Bathroom Total | 3 |
| Bedrooms Above Ground | 3 |
| Bedrooms Below Ground | 1 |
| Bedrooms Total | 4 |
| Age | 6 To 10 Years |
| Amenities | Visitor Parking |
| Appliances | Garage Door Opener Remote(s), Water Meter, Dishwasher, Dryer, Microwave, Stove, Washer, Refrigerator |
| Architectural Style | Bungalow |
| Basement Development | Partially Finished |
| Basement Type | N/a (partially Finished) |
| Construction Style Attachment | Detached |
| Cooling Type | Central Air Conditioning |
| Exterior Finish | Brick Facing |
| Fire Protection | Smoke Detectors |
| Foundation Type | Poured Concrete |
| Heating Fuel | Natural Gas |
| Heating Type | Forced Air |
| Stories Total | 1 |
| Size Interior | 2000 - 2249 Sqft |
| Type | House |
Parking
| Attached Garage | |
| Garage |
Land
| Acreage | No |
| Land Amenities | Hospital, Park |
| Zoning Description | R3-104 |
Rooms
| Level | Type | Length | Width | Dimensions |
|---|---|---|---|---|
| Basement | Recreational, Games Room | 7.6 m | 5.7 m | 7.6 m x 5.7 m |
| Main Level | Foyer | 2.86 m | 1.98 m | 2.86 m x 1.98 m |
| Main Level | Bedroom 2 | 4.12 m | 3.4 m | 4.12 m x 3.4 m |
| Main Level | Laundry Room | 2.36 m | 2.72 m | 2.36 m x 2.72 m |
| Main Level | Kitchen | 3.67 m | 3.16 m | 3.67 m x 3.16 m |
| Main Level | Dining Room | 4.01 m | 3.16 m | 4.01 m x 3.16 m |
| Main Level | Living Room | 5.32 m | 4.5 m | 5.32 m x 4.5 m |
| Main Level | Bedroom 3 | 3.46 m | 3.28 m | 3.46 m x 3.28 m |
| Main Level | Primary Bedroom | 5.44 m | 4.48 m | 5.44 m x 4.48 m |
| Main Level | Bedroom 4 | 3.51 m | 3.98 m | 3.51 m x 3.98 m |
https://www.realtor.ca/real-estate/28082182/25-120-southgate-parkway-st-thomas-st-thomas
Interested?
Contact us for more information

Michael Ferencz
Salesperson
www.wewelcomeyouhome.ca/
@waterhouse_ferencz_realestate/

Contact me
Resources
About me
Yvonne Steer, Elgin Realty Limited, Brokerage - St. Thomas Real Estate Agent
© 2024 YvonneSteer.ca- All rights reserved | Made with ❤️ by Jet Branding
