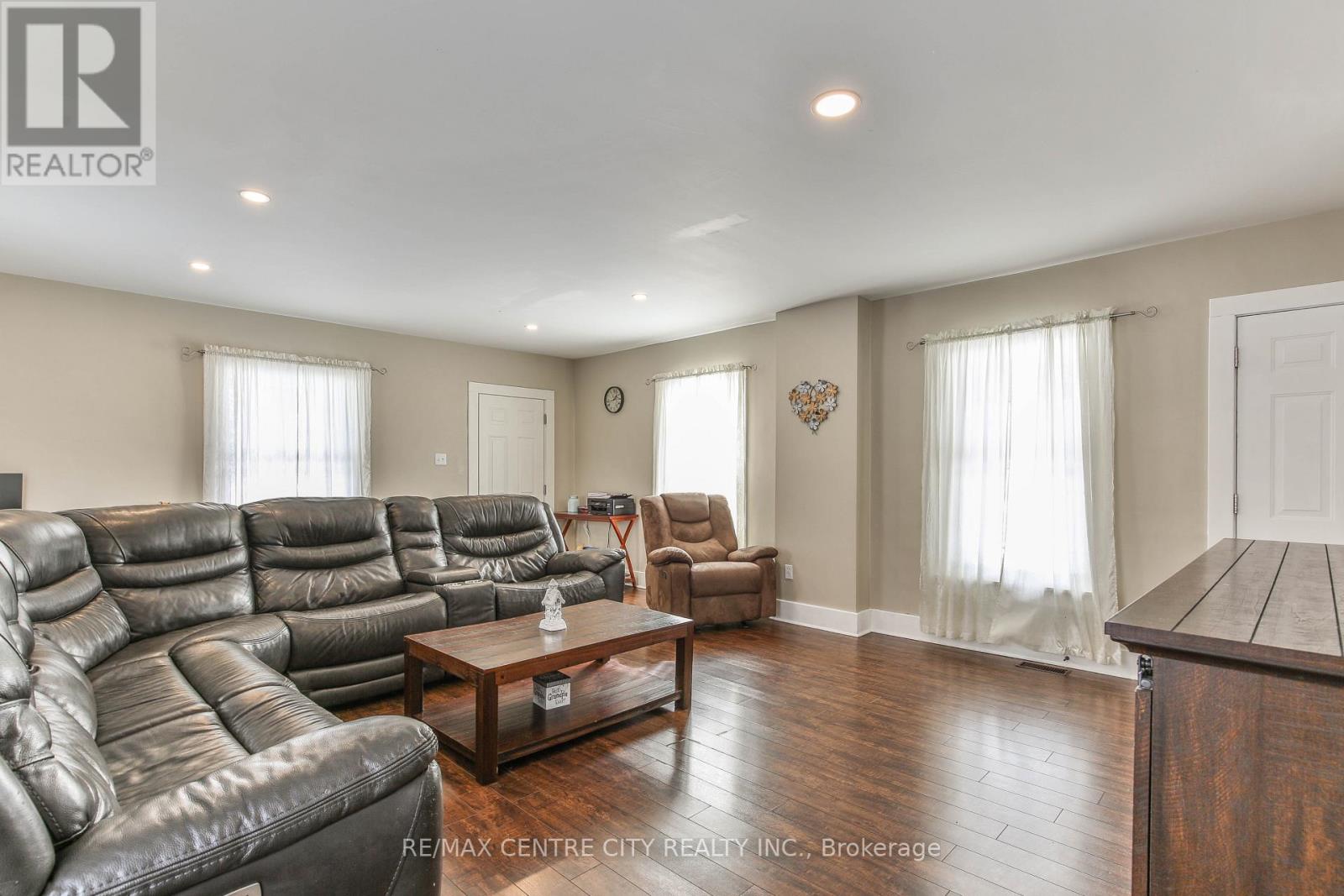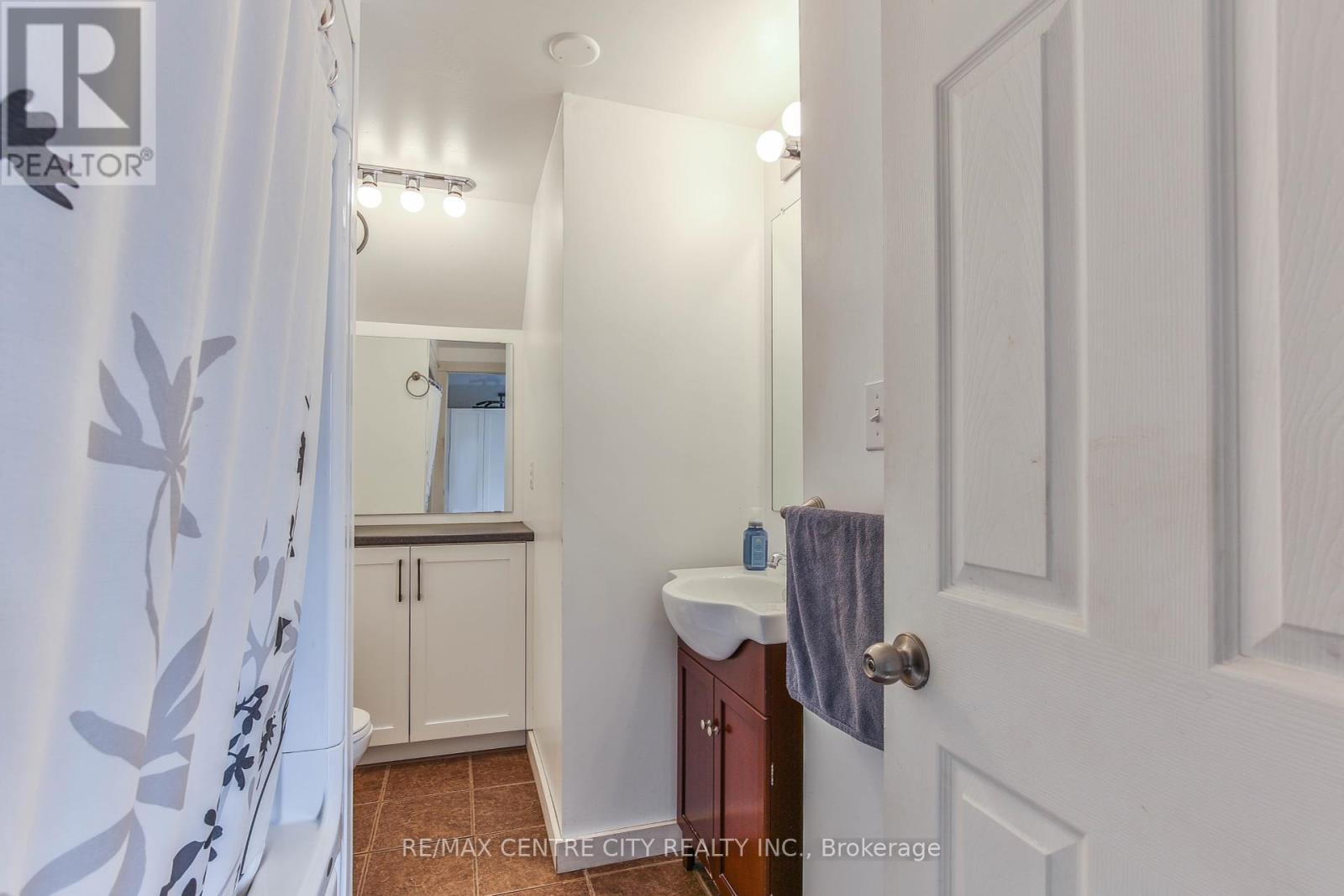24 Fourth Avenue, Aylmer, Ontario N5H 2K6 (27948959)
24 Fourth Avenue Aylmer, Ontario N5H 2K6
$525,000
This is a great opportunity for a turnkey family home in a desirable part of Aylmer. This property is perfectly situated within walking distance to all 3 public schools. The main floor features large open livingroom, kitchen with island, separate dining room, laundry room and 2pc bath, the second level has 3 bedroom and full bathroom. The basement features a 4th bedroom and ample room for storage. Additionally there is an attached garage with 220 outlets, storage shed and private back yard for summer enjoyment. All measurements as per iGuide floor plan as seen in photos. (id:46416)
Property Details
| MLS® Number | X11986746 |
| Property Type | Single Family |
| Community Name | Aylmer |
| Equipment Type | None |
| Parking Space Total | 4 |
| Rental Equipment Type | None |
| Structure | Patio(s), Porch |
Building
| Bathroom Total | 2 |
| Bedrooms Above Ground | 3 |
| Bedrooms Below Ground | 1 |
| Bedrooms Total | 4 |
| Age | 100+ Years |
| Appliances | Water Heater, Water Meter, Dishwasher, Dryer, Stove, Washer, Window Coverings, Refrigerator |
| Basement Development | Partially Finished |
| Basement Type | Full (partially Finished) |
| Construction Style Attachment | Detached |
| Cooling Type | Central Air Conditioning |
| Exterior Finish | Aluminum Siding |
| Foundation Type | Concrete |
| Half Bath Total | 1 |
| Heating Fuel | Natural Gas |
| Heating Type | Forced Air |
| Stories Total | 2 |
| Size Interior | 1500 - 2000 Sqft |
| Type | House |
| Utility Water | Municipal Water |
Parking
| Attached Garage | |
| Garage |
Land
| Acreage | No |
| Sewer | Sanitary Sewer |
| Size Irregular | 57 X 134 Acre |
| Size Total Text | 57 X 134 Acre |
| Zoning Description | R1 |
Rooms
| Level | Type | Length | Width | Dimensions |
|---|---|---|---|---|
| Basement | Bedroom 4 | 4.46 m | 2.94 m | 4.46 m x 2.94 m |
| Main Level | Laundry Room | 1.94 m | 1.72 m | 1.94 m x 1.72 m |
| Main Level | Kitchen | 4.86 m | 3.41 m | 4.86 m x 3.41 m |
| Main Level | Dining Room | 3.42 m | 2.61 m | 3.42 m x 2.61 m |
| Main Level | Living Room | 7.58 m | 5.14 m | 7.58 m x 5.14 m |
| Upper Level | Primary Bedroom | 5.35 m | 4.34 m | 5.35 m x 4.34 m |
| Upper Level | Bedroom 2 | 4.72 m | 3.17 m | 4.72 m x 3.17 m |
| Upper Level | Bedroom 3 | 3.68 m | 2.38 m | 3.68 m x 2.38 m |
https://www.realtor.ca/real-estate/27948959/24-fourth-avenue-aylmer-aylmer
Interested?
Contact us for more information
Contact me
Resources
About me
Yvonne Steer, Elgin Realty Limited, Brokerage - St. Thomas Real Estate Agent
© 2024 YvonneSteer.ca- All rights reserved | Made with ❤️ by Jet Branding




































