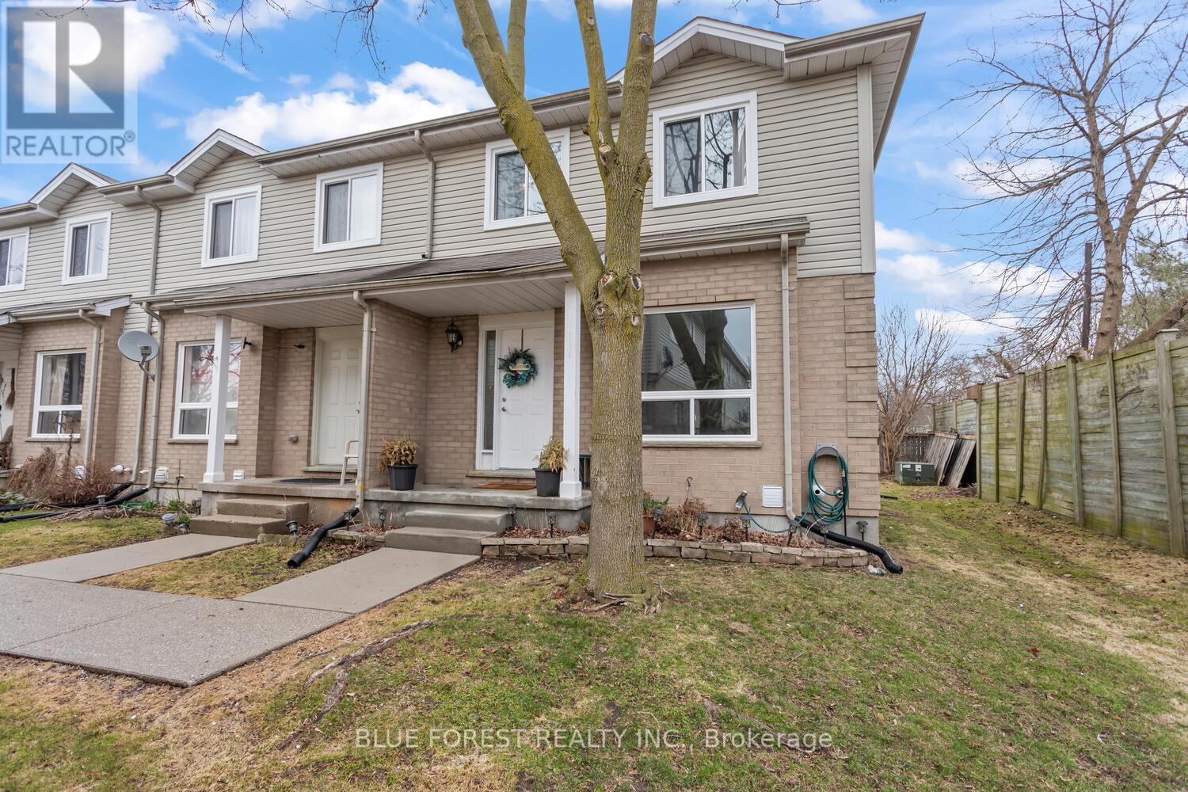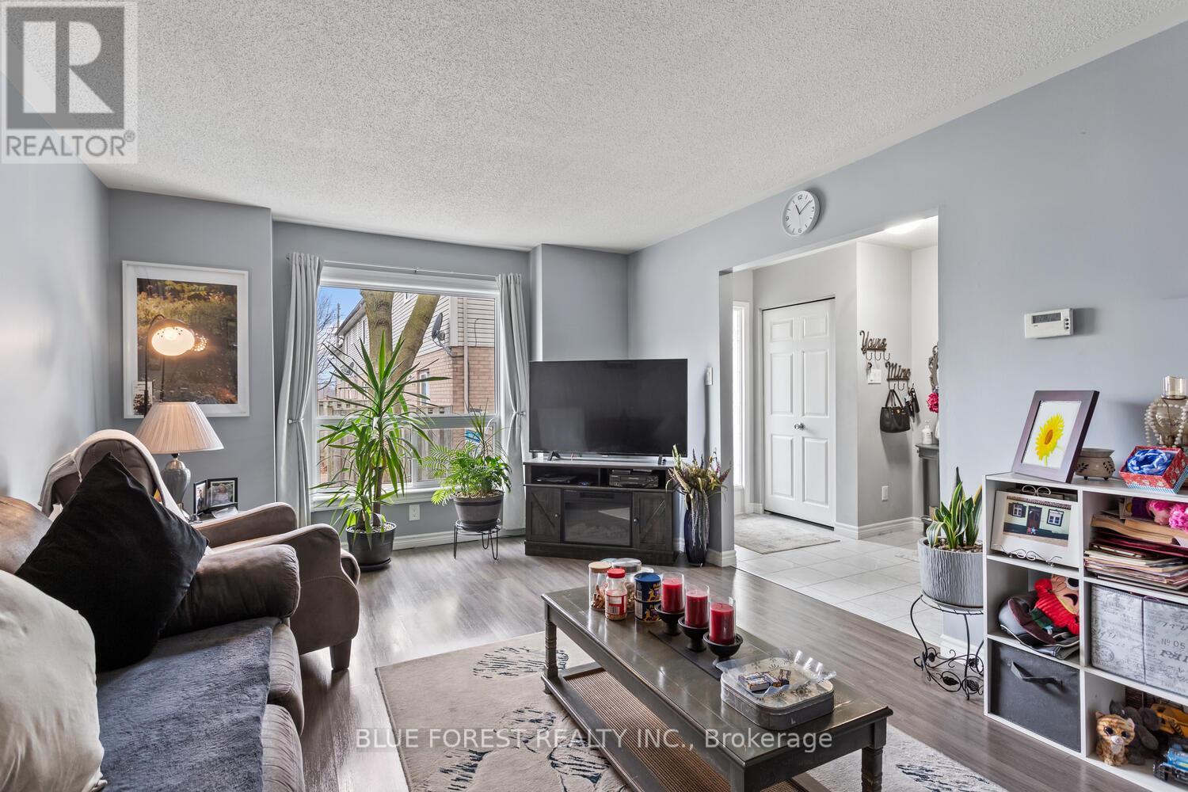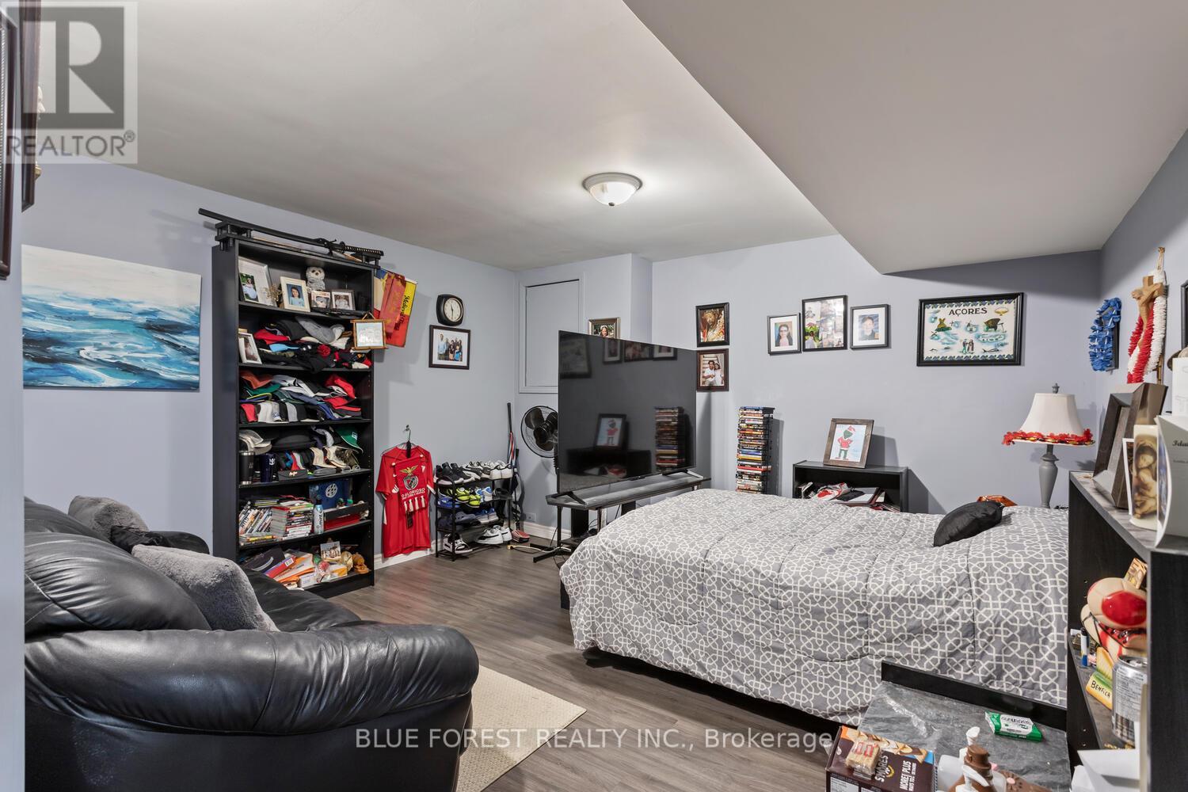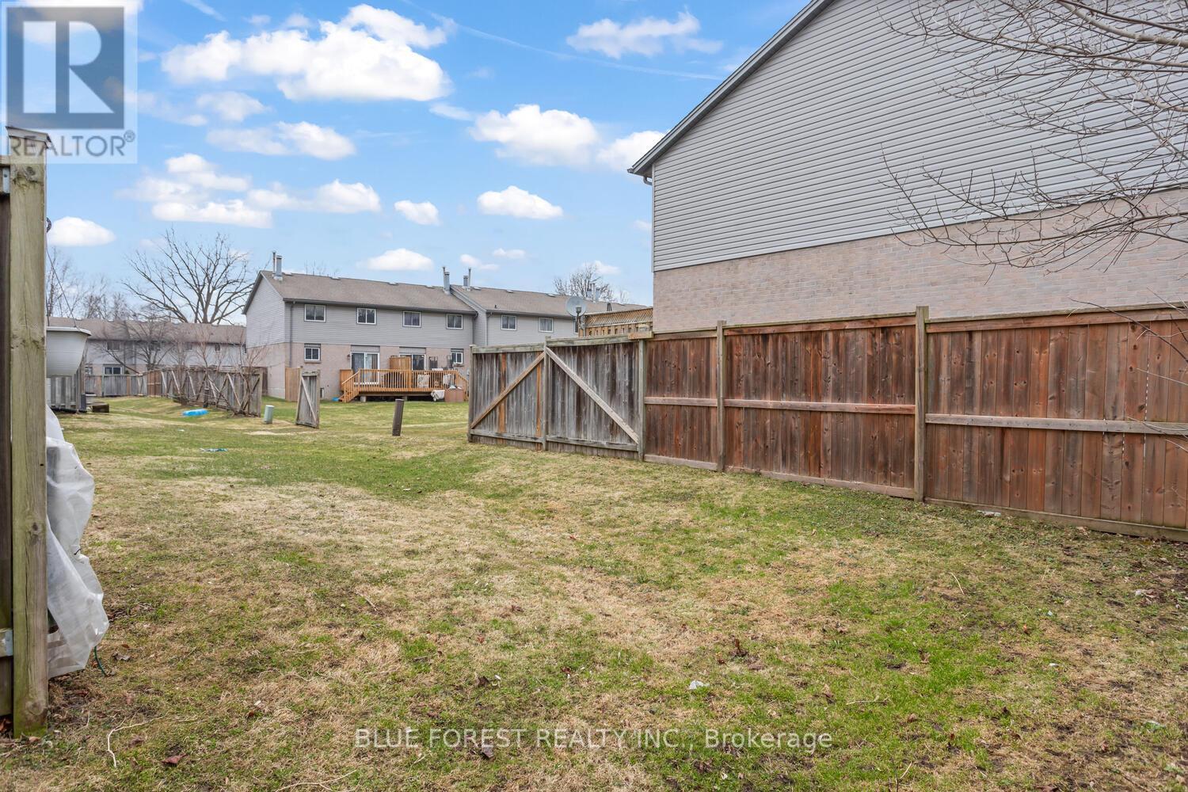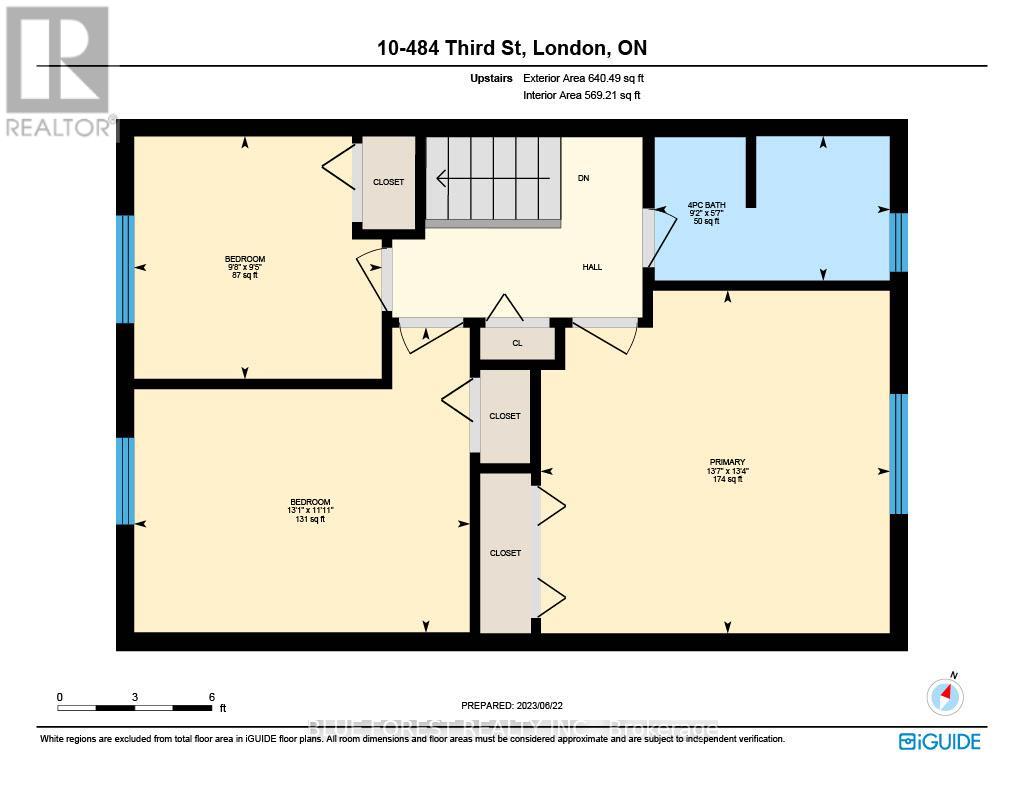10 - 484 Third Street, London, Ontario N5V 2B9 (28094794)
10 - 484 Third Street London, Ontario N5V 2B9
$429,900Maintenance, Common Area Maintenance, Insurance, Parking
$395 Monthly
Maintenance, Common Area Maintenance, Insurance, Parking
$395 MonthlyWelcome to this charming 3-bedroom, 2-bathroom end unit townhouse with a convenient location and modern features, this property offers a wonderful opportunity for comfortable and convenient living. The main floor layout includes a living room, dining area, and kitchen, making it perfect for entertaining guests or spending quality time with family. Upstairs, you'll discover three generously sized bedrooms with ample closet space. These rooms provide versatility and can easily be transformed into a home office, hobby room, or a cozy haven for relaxation. Headed down to the basement, you'll find a bonus room that can be utilized as a family room, home theater, or a play area for kids. The basement also provides plenty of storage space as well as you laundry facilities. Outside, the end unit location adds an extra sense of privacy. The backyard has a charming patio, providing a perfect space for outdoor relaxation and hosting summer barbecues. This townhouse is ideally situated and offers an easy access to a range of amenities and attractions. Located close to parks, schools, shopping centers, restaurants and close drive to the 401. Don't miss this exceptional opportunity to own a beautiful end unit townhouse. Schedule a viewing today!! (id:46416)
Property Details
| MLS® Number | X12050829 |
| Property Type | Single Family |
| Community Name | East H |
| Amenities Near By | Hospital, Park, Public Transit, Schools |
| Community Features | Pet Restrictions |
| Equipment Type | Water Heater |
| Features | Flat Site, Carpet Free |
| Parking Space Total | 1 |
| Rental Equipment Type | Water Heater |
| Structure | Patio(s), Porch |
| View Type | City View |
Building
| Bathroom Total | 2 |
| Bedrooms Above Ground | 3 |
| Bedrooms Total | 3 |
| Age | 31 To 50 Years |
| Appliances | Dishwasher, Dryer, Stove, Washer, Refrigerator |
| Basement Development | Finished |
| Basement Type | N/a (finished) |
| Cooling Type | Central Air Conditioning |
| Exterior Finish | Brick, Vinyl Siding |
| Foundation Type | Block |
| Half Bath Total | 1 |
| Heating Fuel | Natural Gas |
| Heating Type | Forced Air |
| Stories Total | 2 |
| Size Interior | 1200 - 1399 Sqft |
| Type | Row / Townhouse |
Parking
| No Garage |
Land
| Acreage | No |
| Land Amenities | Hospital, Park, Public Transit, Schools |
| Zoning Description | R5-3 |
Rooms
| Level | Type | Length | Width | Dimensions |
|---|---|---|---|---|
| Second Level | Primary Bedroom | 4.06 m | 4 m | 4.06 m x 4 m |
| Second Level | Bedroom 2 | 3.63 m | 3.99 m | 3.63 m x 3.99 m |
| Second Level | Bedroom 3 | 2.87 m | 2.95 m | 2.87 m x 2.95 m |
| Second Level | Bathroom | 2.8 m | 1.74 m | 2.8 m x 1.74 m |
| Lower Level | Recreational, Games Room | 4.6 m | 3 m | 4.6 m x 3 m |
| Lower Level | Utility Room | 4.69 m | 2 m | 4.69 m x 2 m |
| Main Level | Living Room | 3.58 m | 5.21 m | 3.58 m x 5.21 m |
| Main Level | Kitchen | 3.63 m | 5.79 m | 3.63 m x 5.79 m |
| Main Level | Bathroom | 1.86 m | 1.07 m | 1.86 m x 1.07 m |
https://www.realtor.ca/real-estate/28094794/10-484-third-street-london-east-h
Interested?
Contact us for more information
Contact me
Resources
About me
Yvonne Steer, Elgin Realty Limited, Brokerage - St. Thomas Real Estate Agent
© 2024 YvonneSteer.ca- All rights reserved | Made with ❤️ by Jet Branding
