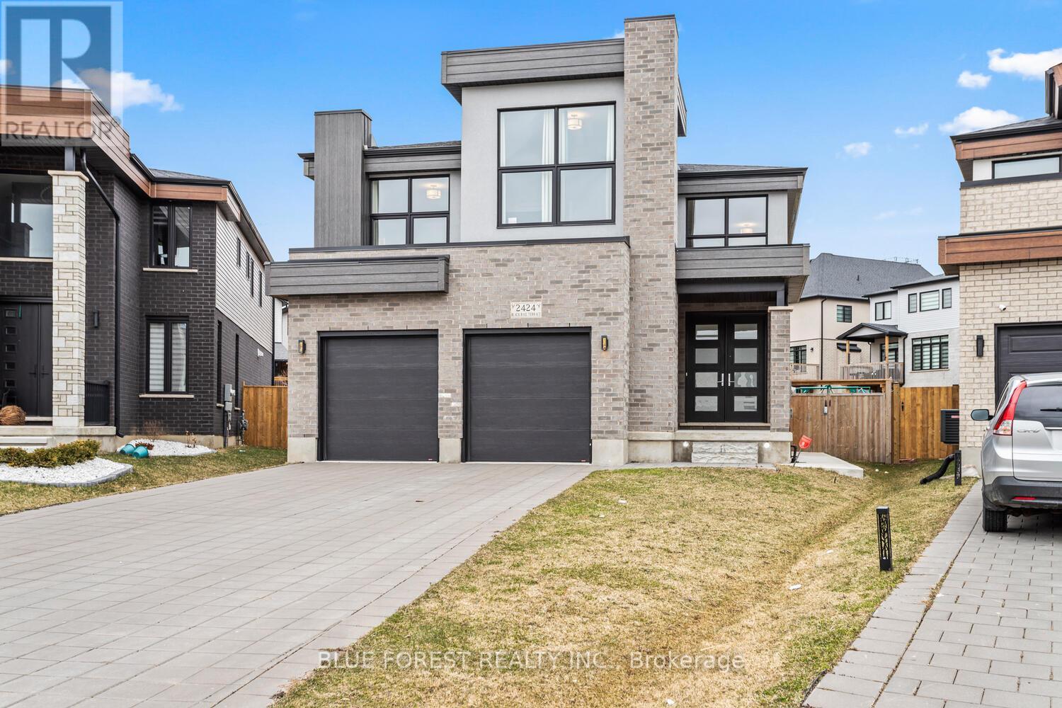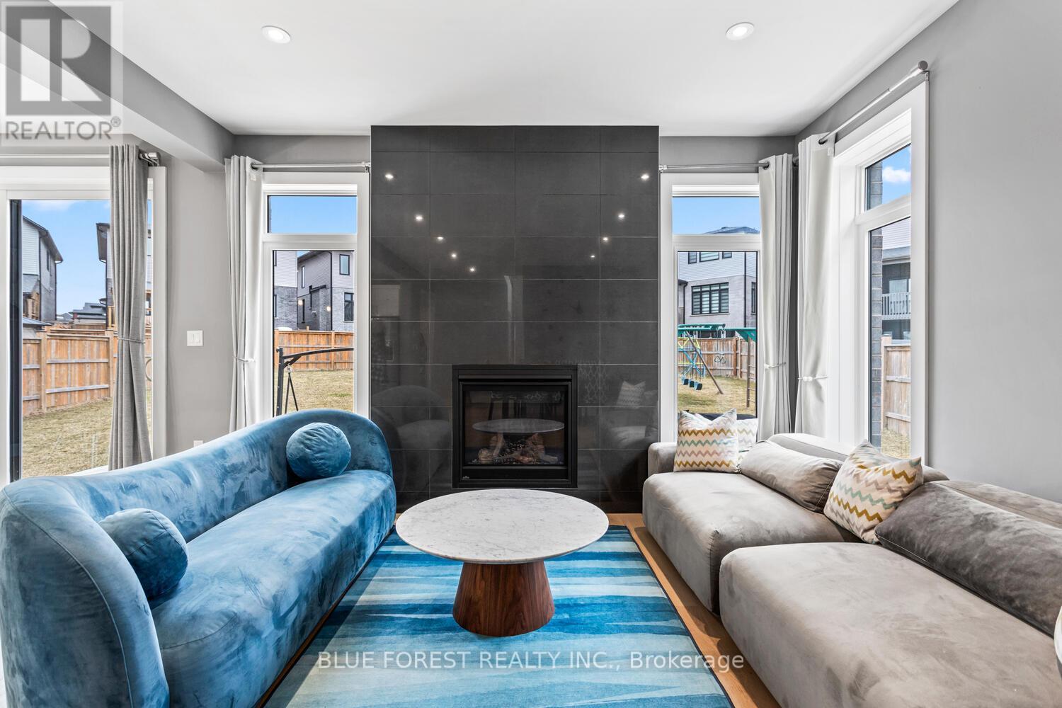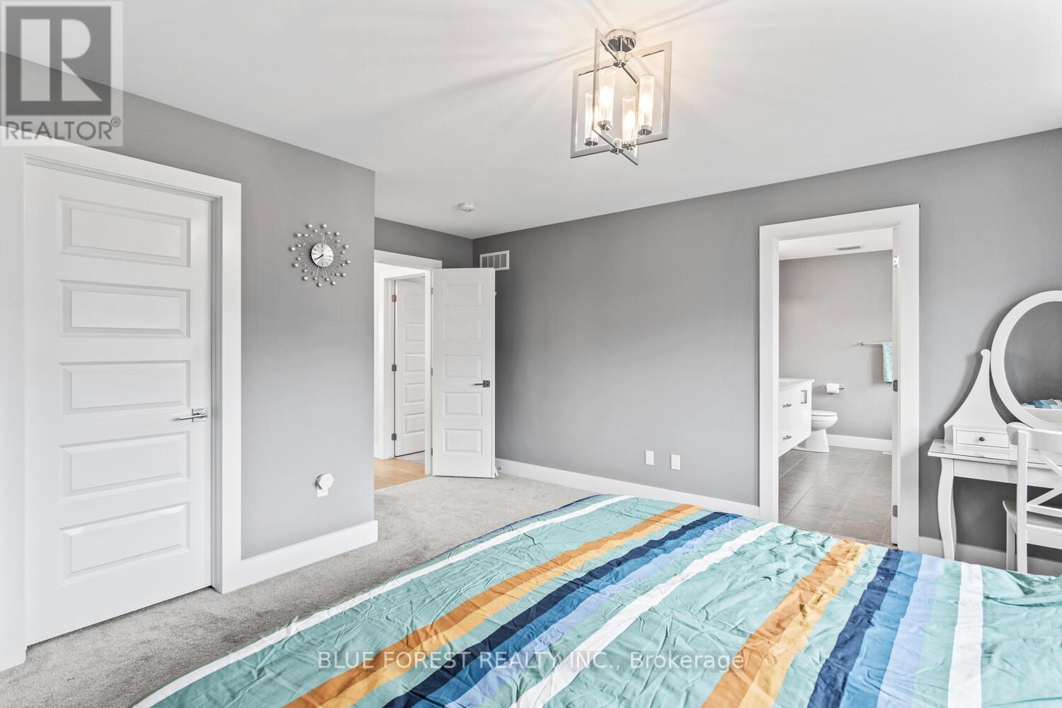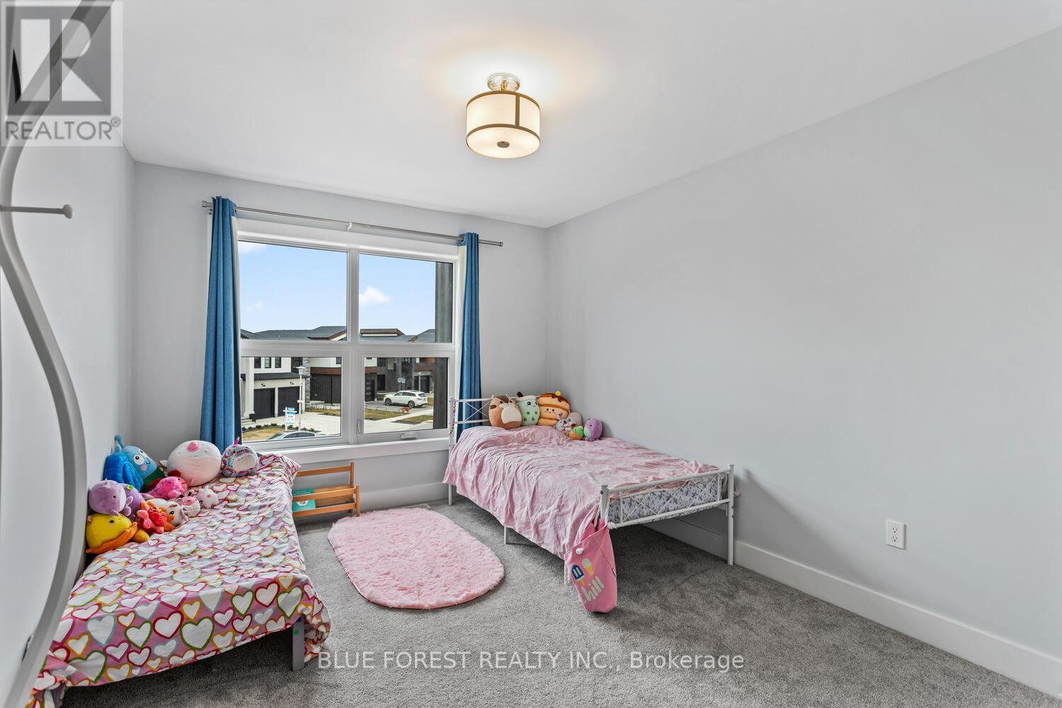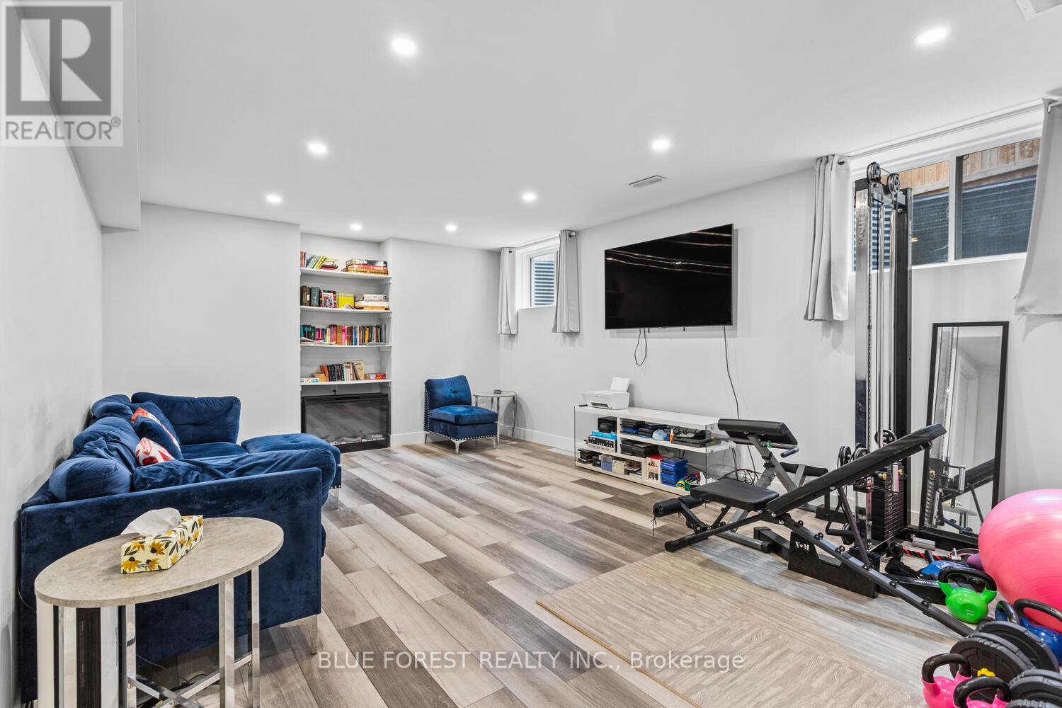2424 Black Rail Terrace, London, Ontario N6K 0H3 (28075349)
2424 Black Rail Terrace London, Ontario N6K 0H3
$1,179,000
Welcome to this stunning, fully upgraded 5-bedroom, 5-bathroom home, located on the largest pie-shaped lot on the street. Offering over 2,300 sqft of luxurious living space above grade, this home has been thoughtfully designed with modern amenities and high-end finishes throughout. The main floor features an open-concept layout, with a custom kitchen at the heart of the home complete with a gas stove, double ovens, oversized island, and stylish backsplash. It flows seamlessly into the living and dining areas, perfect for entertaining. Upstairs, the primary suite is a true retreat, boasting a spacious 5-pc ensuite with a floating sink and a walk-in closet. Two additional bedrooms are connected by a Jack-and-Jill 4-pc bathroom, with one more bedroom and 4-pc bath completing the upper level. The fully finished basement is a perfect space for family entertainment, featuring a large rec room, a bedroom, and a full bathroom. For those seeking extra convenience, the home also includes a breaker-ready EV car charger plug in the garage and a hot tub plug in the backyard. The premium lot is fully fenced with two large gates. The large driveway can accommodate up to 6 cars, in addition to the 2-car garage. This beautiful home is just minutes from Boler Mountain, walking trails, restaurants, and more. Built by Jefferson Homes Limited, this home truly offers the perfect combination of comfort, style, and functionality. Don't miss the opportunity to call this exceptional property your own! (id:46416)
Property Details
| MLS® Number | X12042129 |
| Property Type | Single Family |
| Community Name | South K |
| Equipment Type | Water Heater |
| Features | Flat Site, Sump Pump |
| Parking Space Total | 8 |
| Rental Equipment Type | Water Heater |
| Structure | Patio(s) |
Building
| Bathroom Total | 5 |
| Bedrooms Above Ground | 4 |
| Bedrooms Below Ground | 1 |
| Bedrooms Total | 5 |
| Age | 0 To 5 Years |
| Appliances | Dishwasher, Dryer, Microwave, Oven, Stove, Washer, Refrigerator |
| Basement Development | Finished |
| Basement Type | Full (finished) |
| Construction Style Attachment | Detached |
| Cooling Type | Central Air Conditioning |
| Exterior Finish | Brick |
| Fireplace Present | Yes |
| Fireplace Total | 2 |
| Foundation Type | Poured Concrete |
| Half Bath Total | 1 |
| Heating Fuel | Natural Gas |
| Heating Type | Forced Air |
| Stories Total | 2 |
| Size Interior | 2000 - 2500 Sqft |
| Type | House |
| Utility Water | Municipal Water |
Parking
| Attached Garage | |
| Garage | |
| Inside Entry |
Land
| Acreage | No |
| Sewer | Sanitary Sewer |
| Size Depth | 137 Ft ,3 In |
| Size Frontage | 34 Ft ,10 In |
| Size Irregular | 34.9 X 137.3 Ft |
| Size Total Text | 34.9 X 137.3 Ft |
| Zoning Description | R1-4 |
Rooms
| Level | Type | Length | Width | Dimensions |
|---|---|---|---|---|
| Second Level | Bedroom 2 | 3 m | 4 m | 3 m x 4 m |
| Second Level | Bedroom 3 | 3.1 m | 3.7 m | 3.1 m x 3.7 m |
| Second Level | Bedroom 4 | 3.4 m | 3.7 m | 3.4 m x 3.7 m |
| Second Level | Primary Bedroom | 4.8 m | 4.2 m | 4.8 m x 4.2 m |
| Basement | Recreational, Games Room | 5.7 m | 4.1 m | 5.7 m x 4.1 m |
| Basement | Bedroom 5 | 3.7 m | 3 m | 3.7 m x 3 m |
| Main Level | Kitchen | 3.4 m | 3.7 m | 3.4 m x 3.7 m |
| Main Level | Dining Room | 2.8 m | 2.7 m | 2.8 m x 2.7 m |
| Main Level | Living Room | 5.6 m | 4.8 m | 5.6 m x 4.8 m |
| Main Level | Laundry Room | 2.3 m | 2.9 m | 2.3 m x 2.9 m |
https://www.realtor.ca/real-estate/28075349/2424-black-rail-terrace-london-south-k
Interested?
Contact us for more information

Klaud Czeslawski
Salesperson
www.klaudtherealtor.com/
www.facebook.com/KlaudTheRealtor

Contact me
Resources
About me
Yvonne Steer, Elgin Realty Limited, Brokerage - St. Thomas Real Estate Agent
© 2024 YvonneSteer.ca- All rights reserved | Made with ❤️ by Jet Branding
