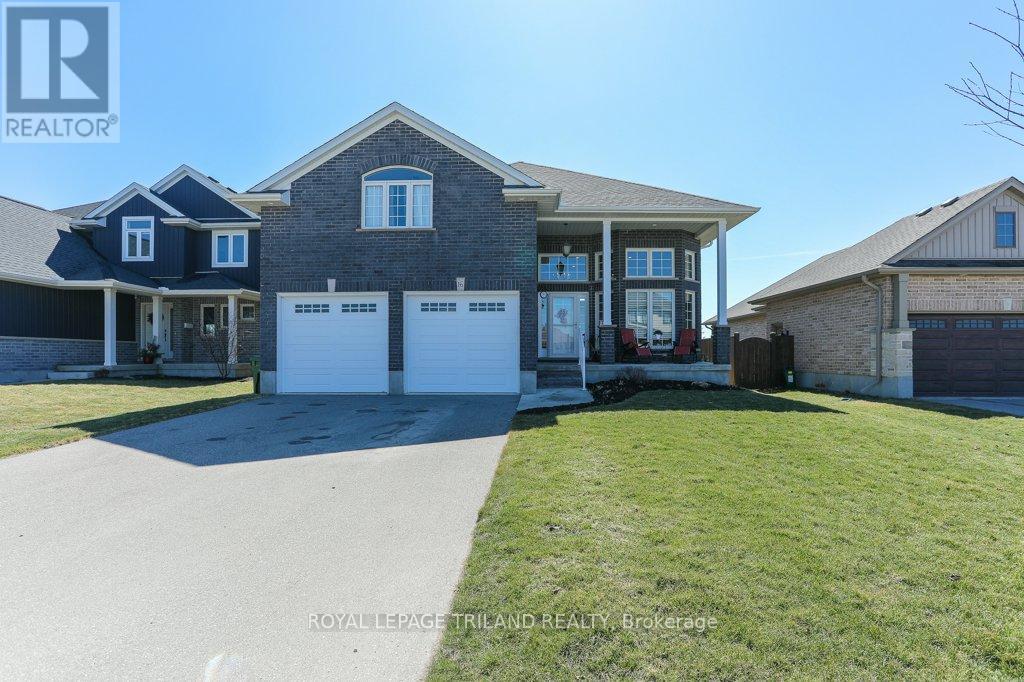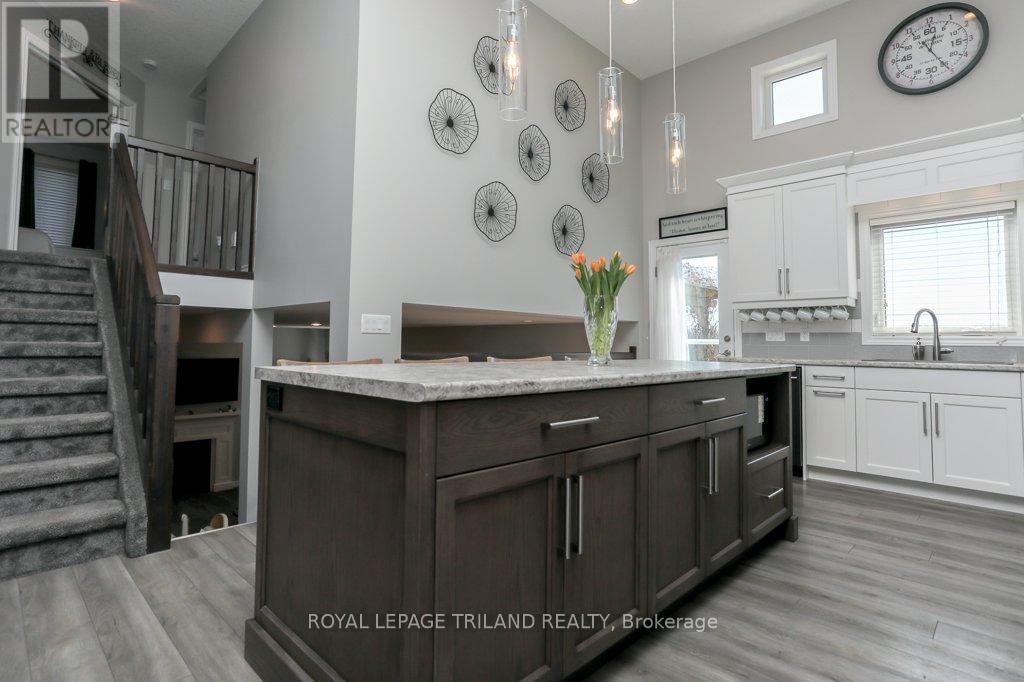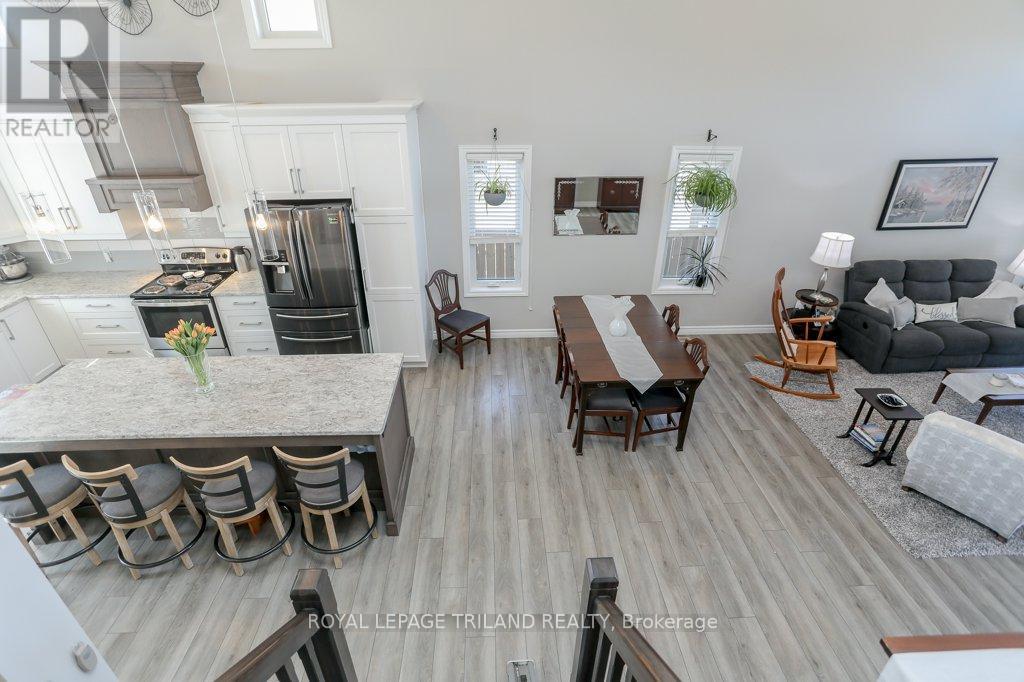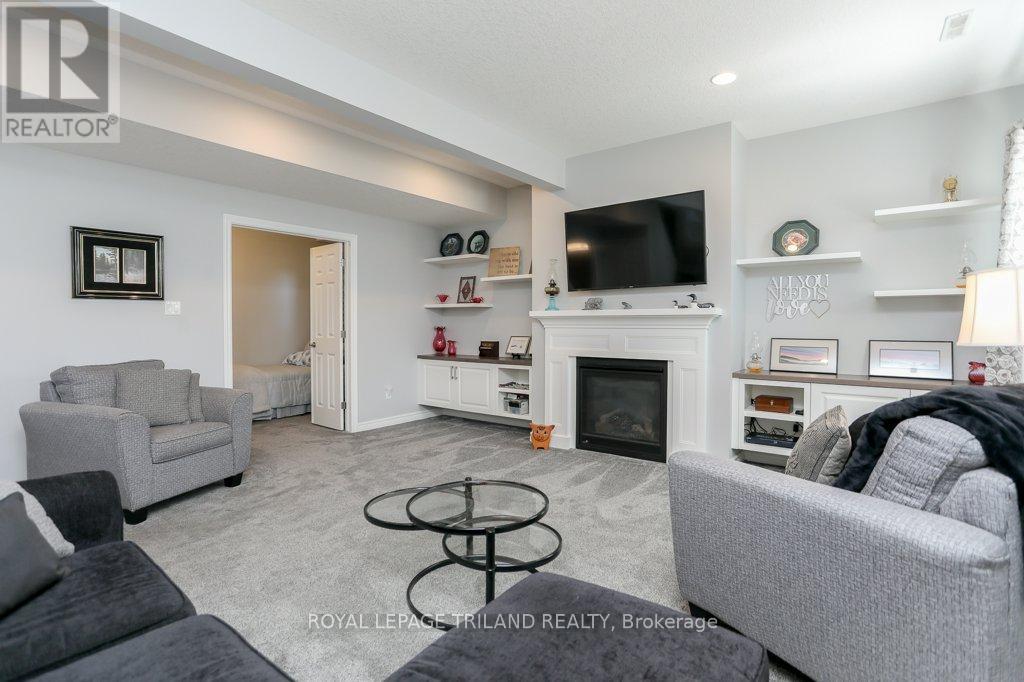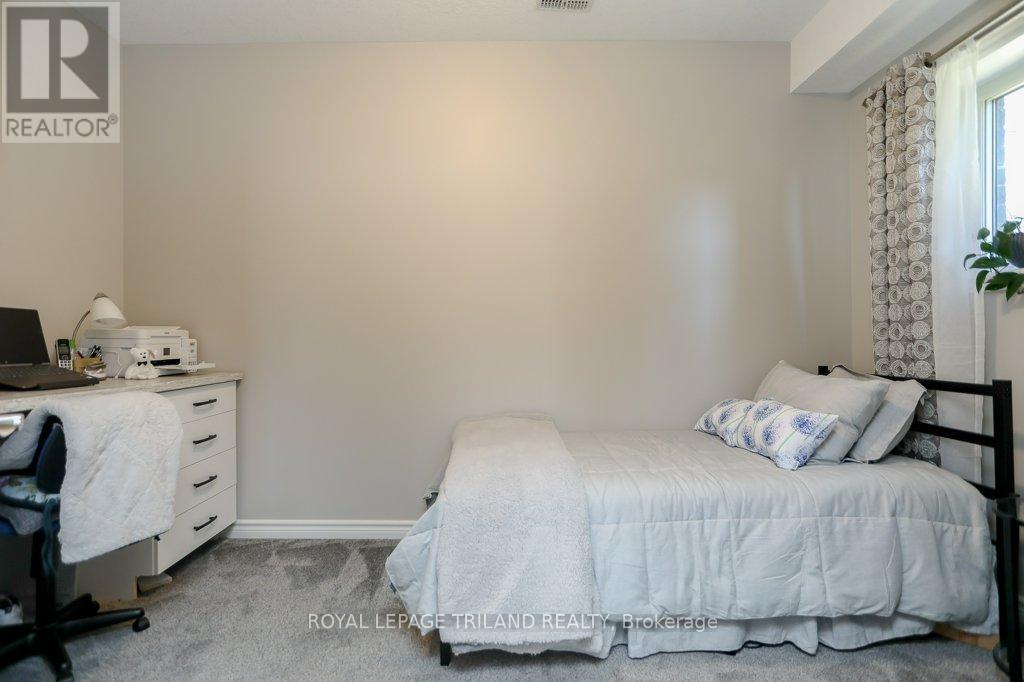16 Glenwood Street, St. Thomas, Ontario N5R 0G9 (28094790)
16 Glenwood Street St. Thomas, Ontario N5R 0G9
$724,900
Welcome to this bright, MP Home built Side split styled located at Shaw Valley. On the main floor, you'll be greeted with 13-foot ceiling open-concept living room dining, perfect for entertaining. Spacious upgraded GCW kitchen has plenty of storage and a large island overlooking the lower rec room, great for a growing family. Easy access from the kitchen to the fully fenced good-sized backyard complete with an outdoor shed making this home great for the summer while you're enjoying the BBQ season on the stone patio. On The upper level, you'll find 2 good-sized bedrooms, 4 pc bathroom and a large master bedroom that comes with an upgraded ensuite, a walk-in closet combined with a laundry room plus a bonus living room. Lower level has a rec room complete with gas fireplace, a spare room and 2pc bathroom. The partially finished basement offers you a large bonus hobby room and more space for your storage needs. Walking distance to Public school, Daycare, High school and walking trail. (id:46416)
Property Details
| MLS® Number | X12050726 |
| Property Type | Single Family |
| Community Name | SW |
| Amenities Near By | Schools |
| Community Features | School Bus |
| Equipment Type | Water Heater - Tankless |
| Features | Sump Pump |
| Parking Space Total | 6 |
| Rental Equipment Type | Water Heater - Tankless |
| Structure | Patio(s), Porch, Shed |
Building
| Bathroom Total | 3 |
| Bedrooms Above Ground | 3 |
| Bedrooms Below Ground | 1 |
| Bedrooms Total | 4 |
| Age | 6 To 15 Years |
| Appliances | Garage Door Opener Remote(s), Central Vacuum, Water Heater - Tankless, Water Softener, All, Dishwasher, Dryer, Stove, Washer, Refrigerator |
| Basement Development | Partially Finished |
| Basement Type | Full (partially Finished) |
| Construction Style Attachment | Detached |
| Construction Style Split Level | Sidesplit |
| Cooling Type | Central Air Conditioning |
| Exterior Finish | Brick Facing, Vinyl Siding |
| Fire Protection | Smoke Detectors |
| Fireplace Present | Yes |
| Fireplace Total | 1 |
| Foundation Type | Poured Concrete |
| Half Bath Total | 1 |
| Heating Fuel | Natural Gas |
| Heating Type | Forced Air |
| Type | House |
| Utility Water | Municipal Water |
Parking
| Attached Garage | |
| Garage |
Land
| Acreage | No |
| Fence Type | Fenced Yard |
| Land Amenities | Schools |
| Sewer | Sanitary Sewer |
| Size Depth | 115 Ft ,2 In |
| Size Frontage | 49 Ft ,4 In |
| Size Irregular | 49.36 X 115.17 Ft ; 49.36 Ft X 115.17 Ft X 49.36 Ft X 115.17 |
| Size Total Text | 49.36 X 115.17 Ft ; 49.36 Ft X 115.17 Ft X 49.36 Ft X 115.17 |
| Zoning Description | R3a-6 |
Rooms
| Level | Type | Length | Width | Dimensions |
|---|---|---|---|---|
| Basement | Office | 3.79 m | 4.34 m | 3.79 m x 4.34 m |
| Lower Level | Bedroom | 4.05 m | 2.3 m | 4.05 m x 2.3 m |
| Lower Level | Family Room | 6.97 m | 5.36 m | 6.97 m x 5.36 m |
| Lower Level | Bathroom | 1.66 m | 2.3 m | 1.66 m x 2.3 m |
| Main Level | Dining Room | 5.04 m | 3.69 m | 5.04 m x 3.69 m |
| Main Level | Kitchen | 4.12 m | 4.46 m | 4.12 m x 4.46 m |
| Main Level | Living Room | 5.04 m | 3.77 m | 5.04 m x 3.77 m |
| Upper Level | Bathroom | 1.73 m | 2.52 m | 1.73 m x 2.52 m |
| Upper Level | Bathroom | 2.78 m | 2.85 m | 2.78 m x 2.85 m |
| Upper Level | Bedroom | 3.18 m | 3.51 m | 3.18 m x 3.51 m |
| Upper Level | Bedroom | 3.18 m | 3.59 m | 3.18 m x 3.59 m |
| Upper Level | Primary Bedroom | 4.24 m | 3 m | 4.24 m x 3 m |
| Upper Level | Other | 6.45 m | 3.63 m | 6.45 m x 3.63 m |
Utilities
| Cable | Installed |
| Sewer | Installed |
https://www.realtor.ca/real-estate/28094790/16-glenwood-street-st-thomas-sw
Interested?
Contact us for more information
Contact me
Resources
About me
Yvonne Steer, Elgin Realty Limited, Brokerage - St. Thomas Real Estate Agent
© 2024 YvonneSteer.ca- All rights reserved | Made with ❤️ by Jet Branding
