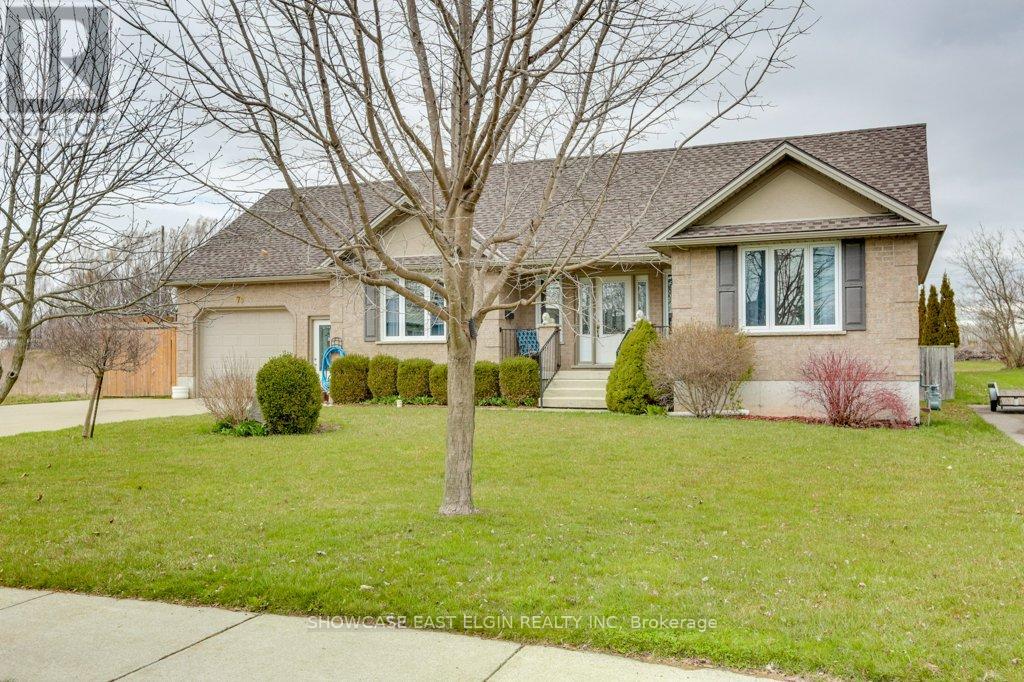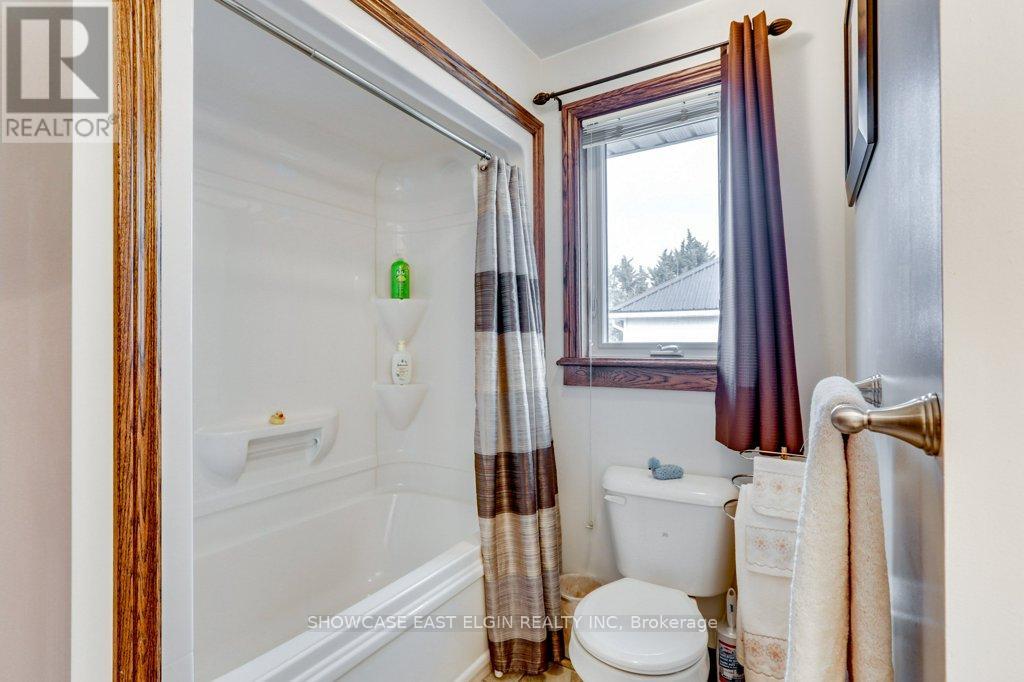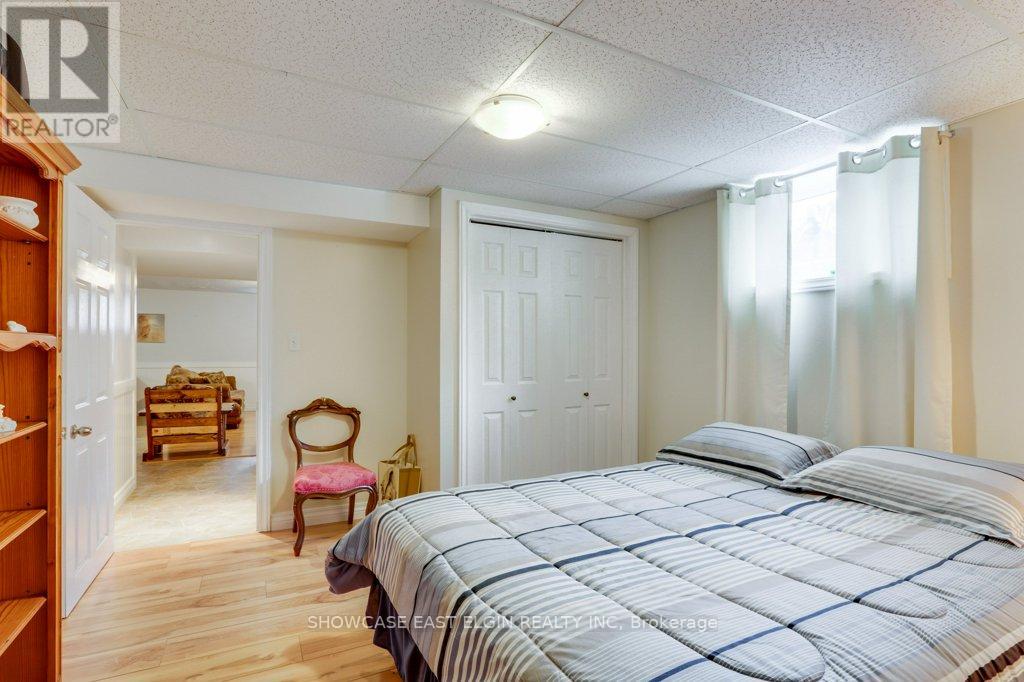79 Forest Street, Aylmer, Ontario N5H 1A5 (28059468)
79 Forest Street Aylmer, Ontario N5H 1A5
$637,900
This charming residence boasts a single attached garage and a concrete driveway offering plenty of parking space. Step onto the large front porch for morning coffee. Inside, you'll find a generously sized kitchen with plenty of storage, counter space and room for a casual eat-in kitchen area. At the front of the house there is a large dining room bathed in natural light for entertaining. Central to the home is a generous sized living room with doors to close for noise and privacy. Additionally on the main floor are two bedrooms and two bathrooms. You will love the large back entry and mudroom with main floor laundry. The fully finished basement provides additional comfort with heated flooring and a secondary kitchen. Two bedrooms and a bathroom complete the lower level. There is plenty of space for family entertaining and storage. Outside, a beautifully landscaped backyard awaits, complete with a deck and private fencing on both sides, ensuring your privacy. Additionally, there's a 16'x12' shed for additional yard storage. Situated on the northern side of Aylmer, this home offers convenient access for commuting. measurements as per Iguide (id:46416)
Property Details
| MLS® Number | X12035146 |
| Property Type | Single Family |
| Community Name | Aylmer |
| Parking Space Total | 5 |
| Structure | Shed |
Building
| Bathroom Total | 3 |
| Bedrooms Above Ground | 2 |
| Bedrooms Below Ground | 2 |
| Bedrooms Total | 4 |
| Appliances | Water Meter, Dishwasher, Dryer, Freezer, Garage Door Opener, Stove, Refrigerator |
| Architectural Style | Bungalow |
| Basement Development | Finished |
| Basement Type | Full (finished) |
| Construction Style Attachment | Detached |
| Cooling Type | Central Air Conditioning |
| Exterior Finish | Brick |
| Foundation Type | Poured Concrete |
| Heating Fuel | Natural Gas |
| Heating Type | Forced Air |
| Stories Total | 1 |
| Type | House |
| Utility Water | Municipal Water |
Parking
| Attached Garage | |
| Garage |
Land
| Acreage | No |
| Sewer | Sanitary Sewer |
| Size Irregular | 73.21 X 194.25 Acre |
| Size Total Text | 73.21 X 194.25 Acre |
| Zoning Description | R2 |
Rooms
| Level | Type | Length | Width | Dimensions |
|---|---|---|---|---|
| Basement | Bathroom | 2.36 m | 2.12 m | 2.36 m x 2.12 m |
| Basement | Recreational, Games Room | 7.62 m | 5.18 m | 7.62 m x 5.18 m |
| Basement | Bedroom 3 | 3.81 m | 3.45 m | 3.81 m x 3.45 m |
| Basement | Bedroom 4 | 5.48 m | 2.89 m | 5.48 m x 2.89 m |
| Main Level | Dining Room | 3.65 m | 3.14 m | 3.65 m x 3.14 m |
| Main Level | Laundry Room | 3.43 m | 3.13 m | 3.43 m x 3.13 m |
| Main Level | Living Room | 5.18 m | 3 m | 5.18 m x 3 m |
| Main Level | Primary Bedroom | 4.06 m | 3.5 m | 4.06 m x 3.5 m |
| Main Level | Bedroom 2 | 3.75 m | 3.5 m | 3.75 m x 3.5 m |
| Main Level | Bathroom | 2.56 m | 2.4 m | 2.56 m x 2.4 m |
| Main Level | Bathroom | 3.13 m | 1.7 m | 3.13 m x 1.7 m |
| Other | Kitchen | 5.33 m | 3.5 m | 5.33 m x 3.5 m |
https://www.realtor.ca/real-estate/28059468/79-forest-street-aylmer-aylmer
Interested?
Contact us for more information

Jeff Wiebenga
Broker
(519) 851-9090
www.calljeffnow.com/

Contact me
Resources
About me
Yvonne Steer, Elgin Realty Limited, Brokerage - St. Thomas Real Estate Agent
© 2024 YvonneSteer.ca- All rights reserved | Made with ❤️ by Jet Branding








































