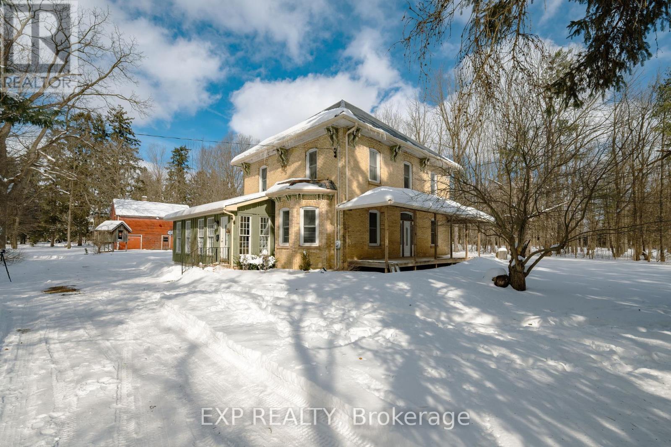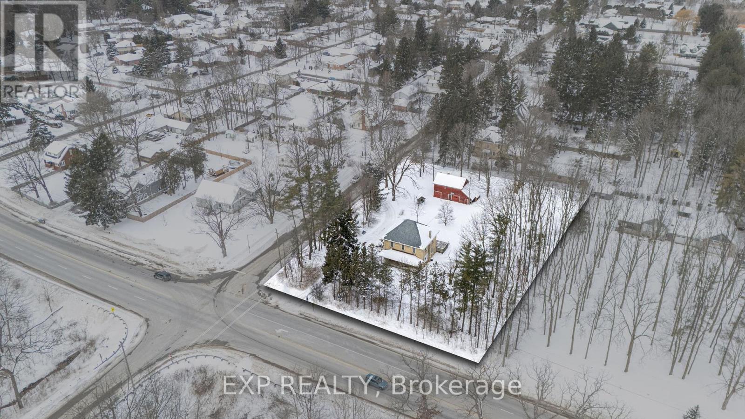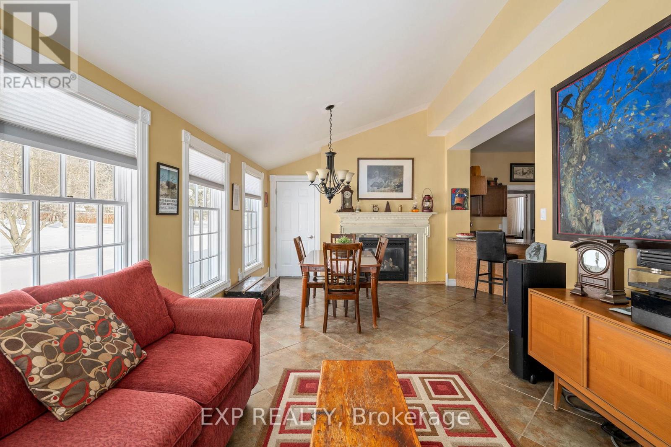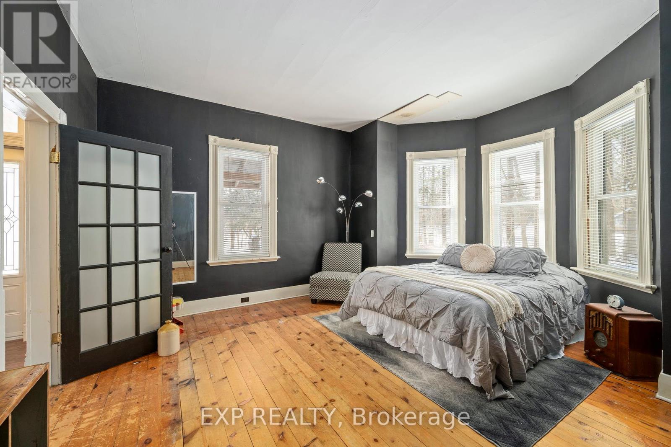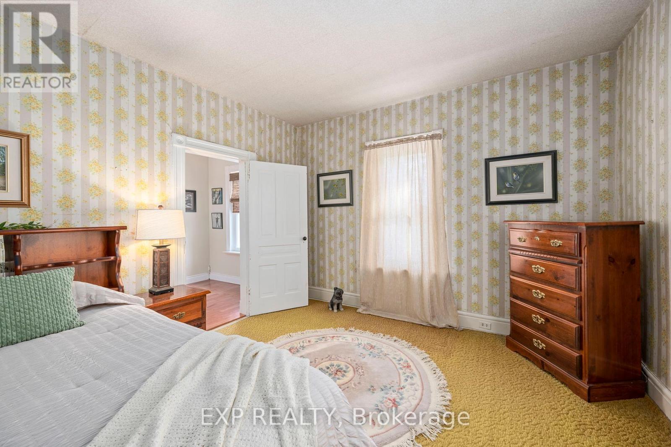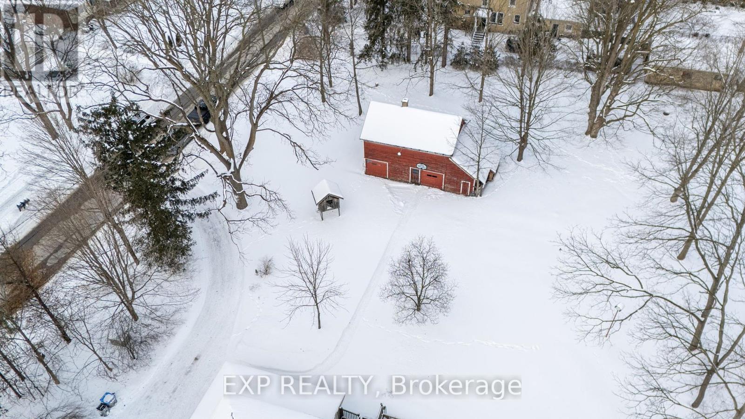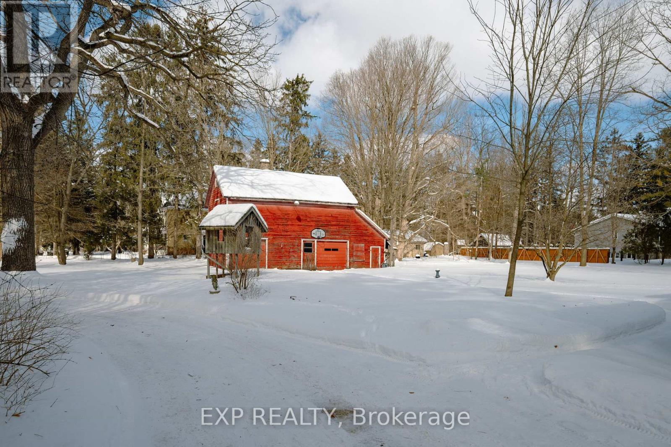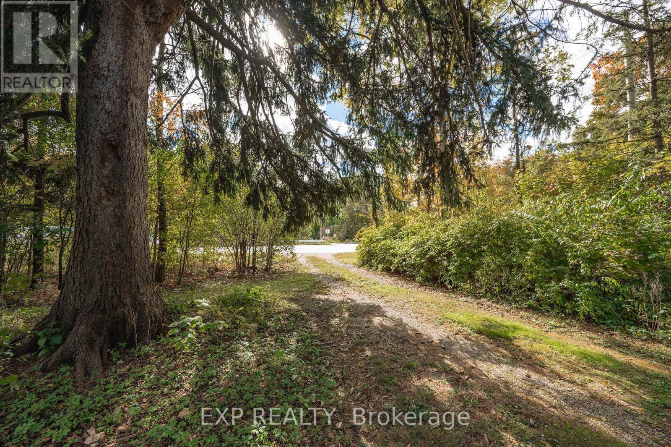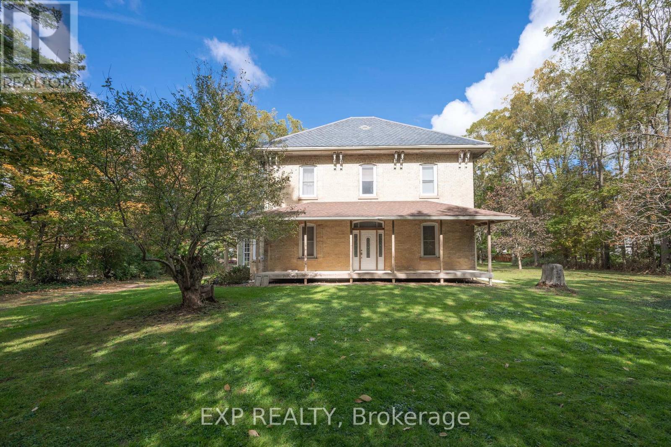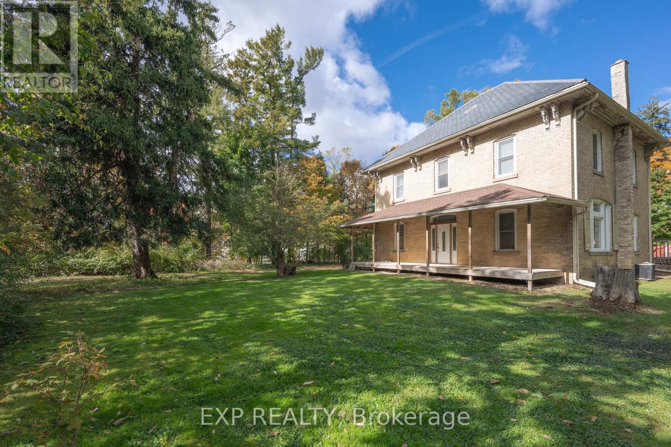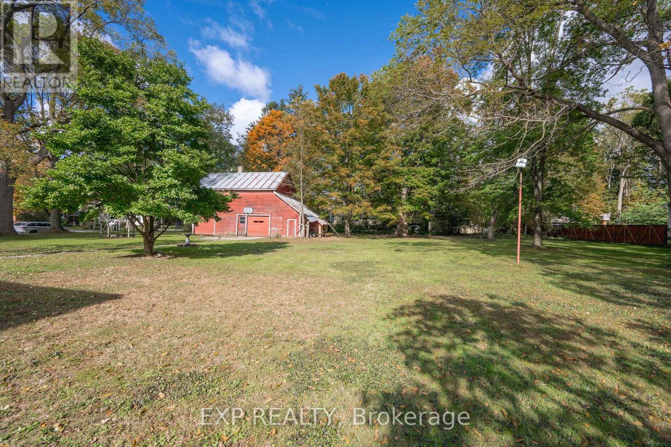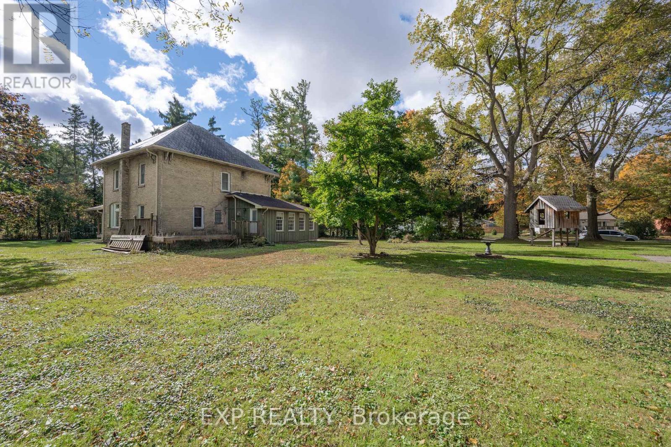11294 Longwoods Road, Middlesex Centre (Delaware Town), Ontario N0L 1E0 (27938129)
11294 Longwoods Road Middlesex Centre (Delaware Town), Ontario N0L 1E0
$1,250,000
Discover a rare find on 1.26 acres at the corner of Victoria Street and Longwoods in Delaware, offering potential for future severance! This private corner lot is beautifully secluded by a dense wall of trees, providing solitude during the lush summer months. At the heart of the property is a charming yellow brick century home brimming with character. Step inside and you're greeted by a bright mudroom, leading into an expansive, open-style kitchen with soaring ceilings. Adjacent to the kitchen is the great room, bathed in natural light from walls of windows that make it feel akin to a sunroom, with views of the stunning backyard. The dining room, cozy with its proximity to the gas fireplace, offers a warm respite from the chilly winter days. On the main floor, youll find a bedroom that contributes to a layout of 3+1 bedrooms, a snug office, and an additional family room for extra living space. The upper level boasts high ceilings, classic crown molding, and a large, spacious bathroom. Completing this picturesque property is a classic red barn, enhancing the endless potential of this enchanting home. The home has a classic red barn at the back as well. The potential of this property is endless. (id:46416)
Property Details
| MLS® Number | X11982076 |
| Property Type | Single Family |
| Community Name | Delaware Town |
| Parking Space Total | 8 |
Building
| Bathroom Total | 2 |
| Bedrooms Above Ground | 4 |
| Bedrooms Total | 4 |
| Age | 100+ Years |
| Amenities | Fireplace(s) |
| Appliances | Water Heater |
| Basement Development | Unfinished |
| Basement Type | N/a (unfinished) |
| Construction Style Attachment | Detached |
| Cooling Type | Central Air Conditioning |
| Exterior Finish | Brick |
| Fireplace Present | Yes |
| Fireplace Total | 1 |
| Foundation Type | Unknown |
| Half Bath Total | 1 |
| Heating Fuel | Natural Gas |
| Heating Type | Forced Air |
| Stories Total | 2 |
| Size Interior | 2000 - 2500 Sqft |
| Type | House |
Parking
| No Garage |
Land
| Acreage | No |
| Sewer | Septic System |
| Size Irregular | 180 X 144.6 Acre |
| Size Total Text | 180 X 144.6 Acre|1/2 - 1.99 Acres |
| Zoning Description | M1 |
Rooms
| Level | Type | Length | Width | Dimensions |
|---|---|---|---|---|
| Second Level | Bathroom | 6.19 m | 3.3 m | 6.19 m x 3.3 m |
| Second Level | Other | 1.42 m | 1.44 m | 1.42 m x 1.44 m |
| Second Level | Primary Bedroom | 3.75 m | 4.53 m | 3.75 m x 4.53 m |
| Second Level | Bedroom 3 | 3.72 m | 3.55 m | 3.72 m x 3.55 m |
| Second Level | Bedroom 4 | 3.72 m | 3.7 m | 3.72 m x 3.7 m |
| Main Level | Foyer | 2.51 m | 4.83 m | 2.51 m x 4.83 m |
| Main Level | Bathroom | 1.83 m | 1.57 m | 1.83 m x 1.57 m |
| Main Level | Living Room | 3.54 m | 4.83 m | 3.54 m x 4.83 m |
| Main Level | Office | 3.22 m | 3.97 m | 3.22 m x 3.97 m |
| Main Level | Kitchen | 4.77 m | 3.9 m | 4.77 m x 3.9 m |
| Main Level | Dining Room | 3.57 m | 3.7 m | 3.57 m x 3.7 m |
| Main Level | Living Room | 3.21 m | 3.68 m | 3.21 m x 3.68 m |
| Main Level | Bedroom | 5.14 m | 4.89 m | 5.14 m x 4.89 m |
Interested?
Contact us for more information
Contact me
Resources
About me
Yvonne Steer, Elgin Realty Limited, Brokerage - St. Thomas Real Estate Agent
© 2024 YvonneSteer.ca- All rights reserved | Made with ❤️ by Jet Branding
