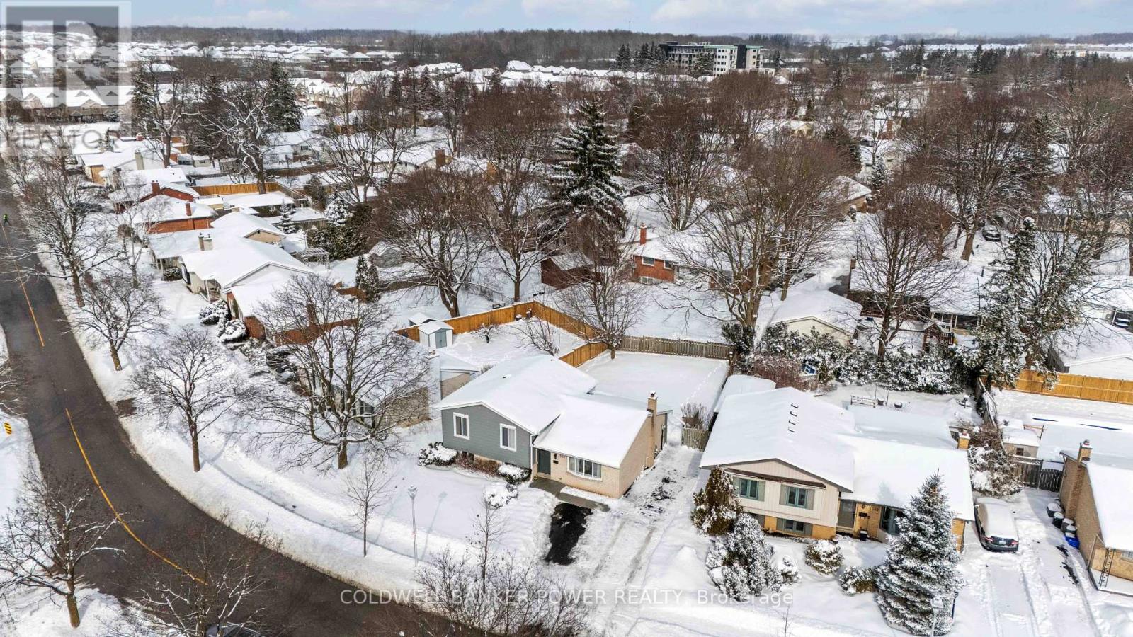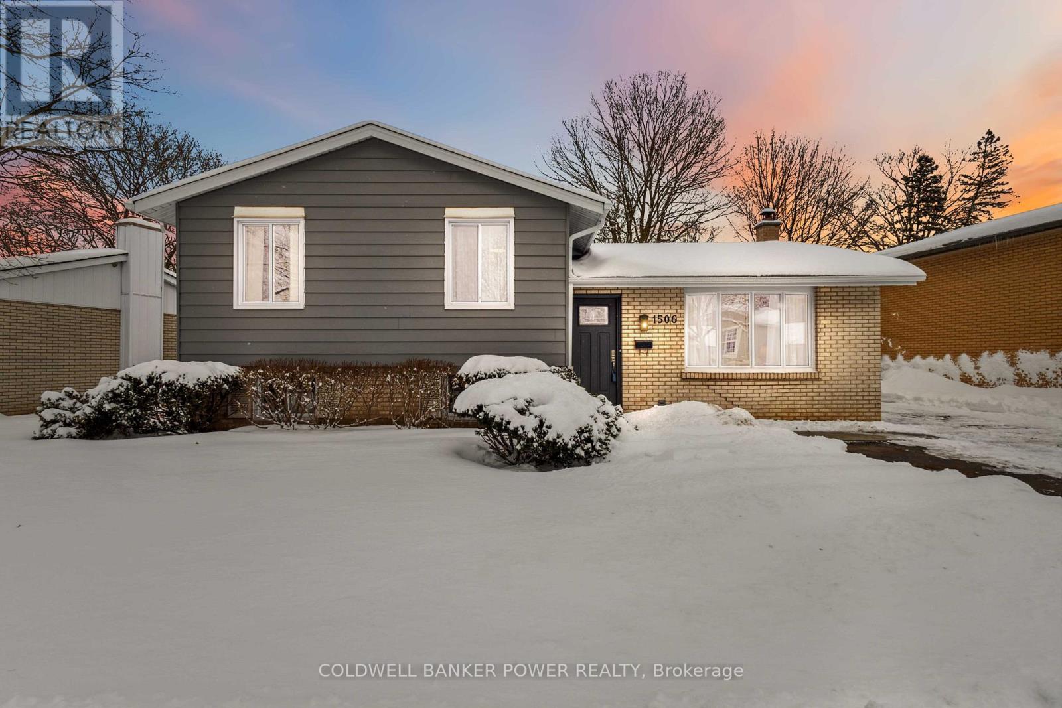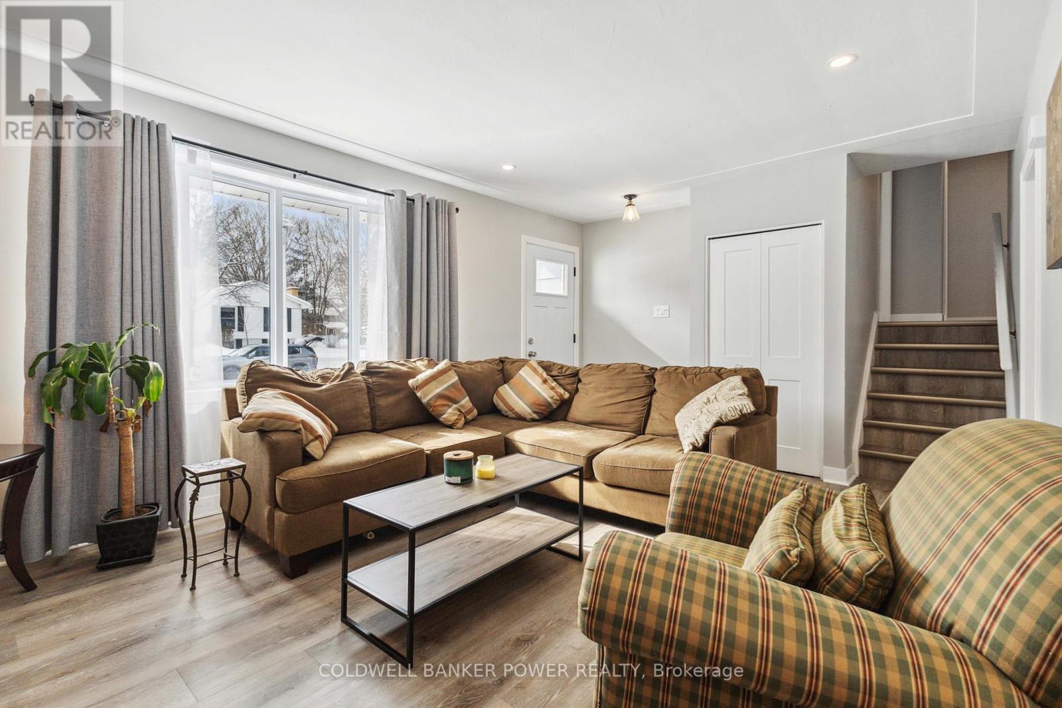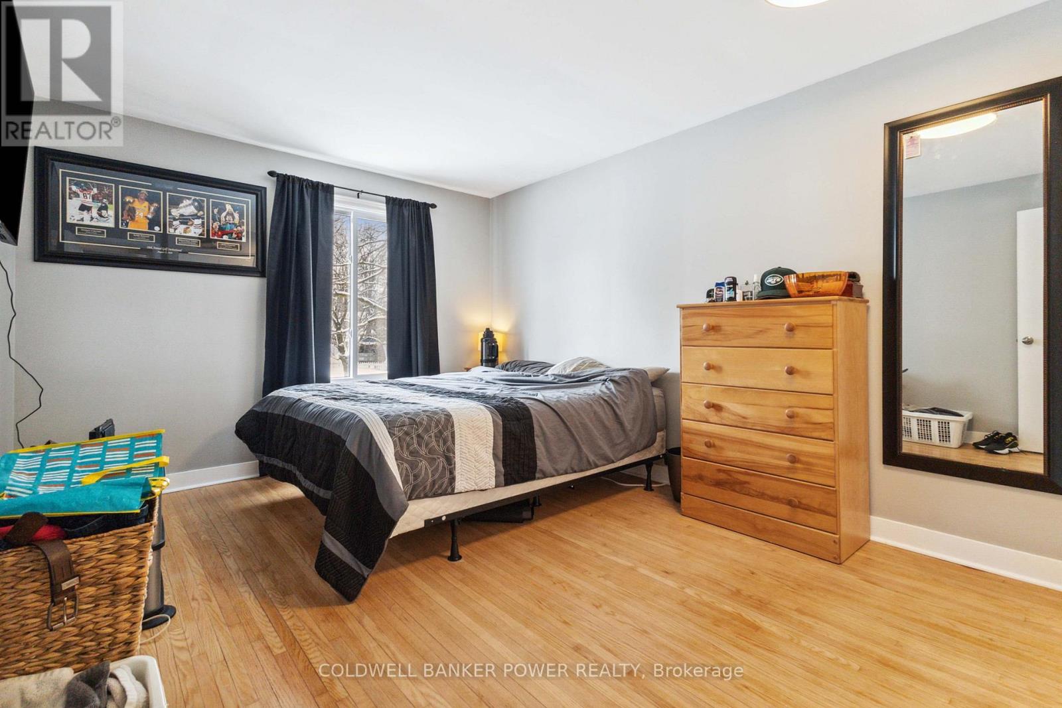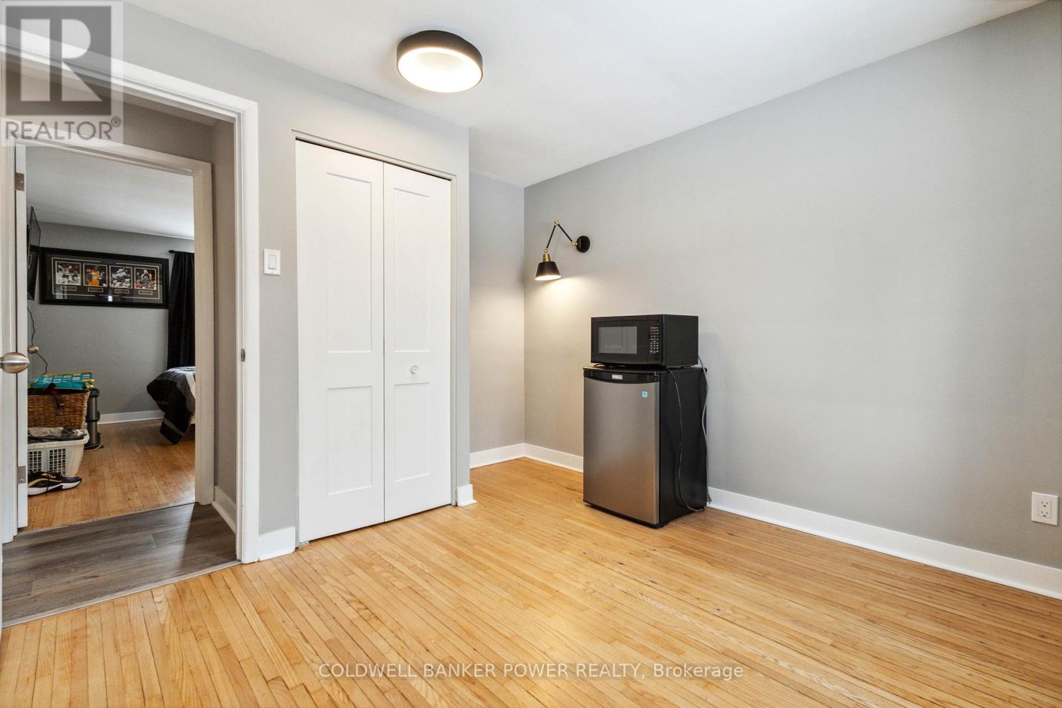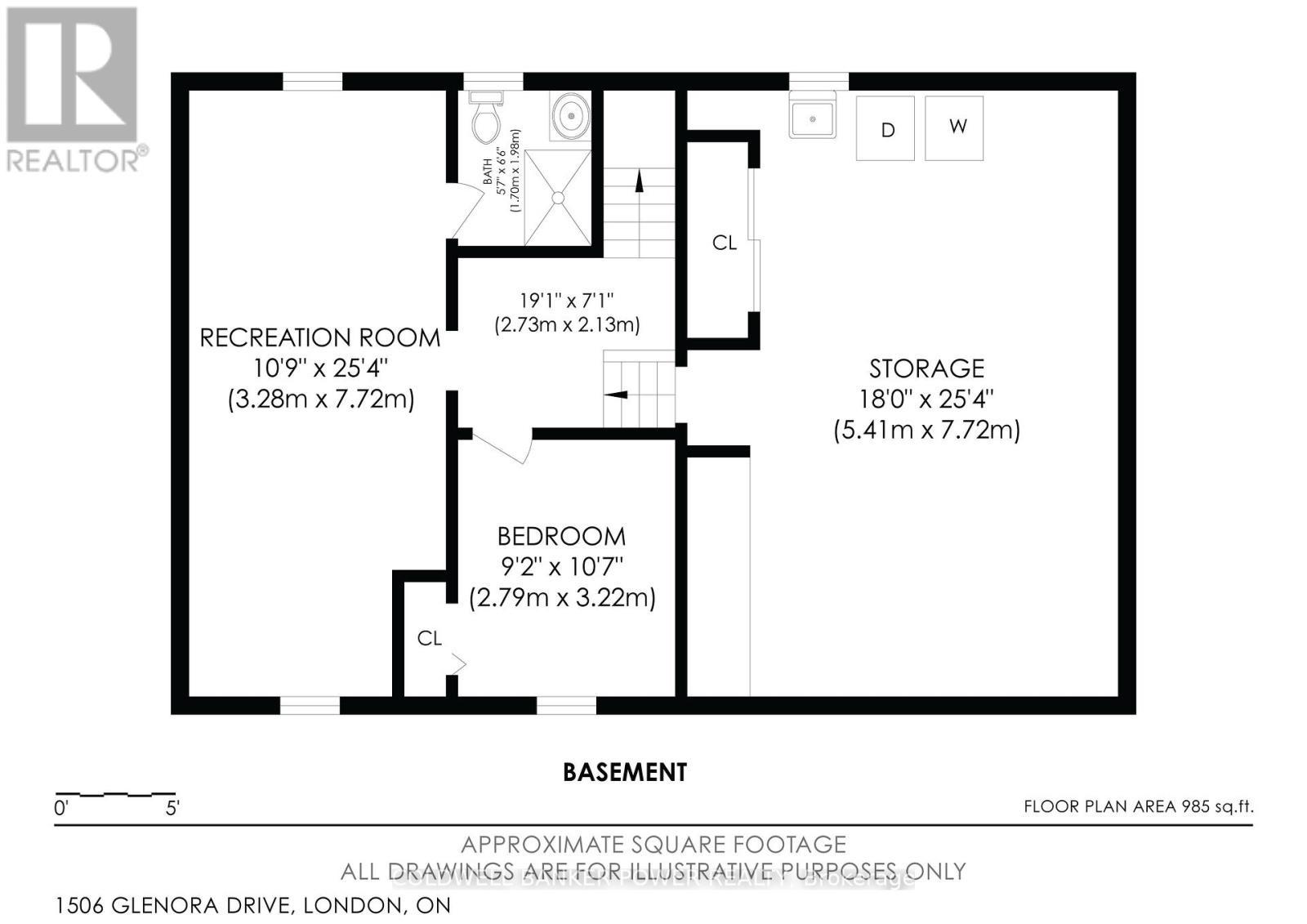1506 Glenora Drive, London, Ontario N5X 1V5 (27933286)
1506 Glenora Drive London, Ontario N5X 1V5
$649,900
FULLY UPDATED 3 +1 bedroom home in much sought after Northridge neighbourhood. Situated walking distance to public and Catholic elementary schools as well public secondary school. Fantastic location, just minutes drive to all of the shopping facilities available in the Masonville Shopping District and quick access to downtown and university. COMPLETELY RENOVATED in 2024 including: new furnace and central air, all new windows and doors, new roofing shingles, new kitchen and bathrooms with quartz counters, new flooring except original hardwood in upper bedrooms, new lighting, new driveway (fits 3 cars)new shed, new eavestroughs and soffits, fully fenced rear yard and more! Stunning throughout. Just move in and enjoy...nothing to do! (id:46416)
Property Details
| MLS® Number | X11980045 |
| Property Type | Single Family |
| Community Name | North H |
| Amenities Near By | Schools, Park, Public Transit |
| Community Features | Community Centre |
| Equipment Type | Water Heater - Gas |
| Features | Irregular Lot Size, Flat Site |
| Parking Space Total | 3 |
| Rental Equipment Type | Water Heater - Gas |
| Structure | Patio(s) |
Building
| Bathroom Total | 2 |
| Bedrooms Above Ground | 3 |
| Bedrooms Below Ground | 1 |
| Bedrooms Total | 4 |
| Appliances | Water Meter, Dishwasher, Microwave, Refrigerator, Stove |
| Basement Development | Unfinished |
| Basement Type | Full (unfinished) |
| Construction Style Attachment | Detached |
| Construction Style Split Level | Sidesplit |
| Cooling Type | Central Air Conditioning |
| Exterior Finish | Aluminum Siding, Brick |
| Foundation Type | Concrete |
| Half Bath Total | 1 |
| Heating Fuel | Natural Gas |
| Heating Type | Forced Air |
| Type | House |
| Utility Water | Municipal Water |
Parking
| No Garage |
Land
| Acreage | No |
| Fence Type | Fenced Yard |
| Land Amenities | Schools, Park, Public Transit |
| Sewer | Sanitary Sewer |
| Size Depth | 100 Ft ,1 In |
| Size Frontage | 71 Ft |
| Size Irregular | 71.08 X 100.16 Ft ; 71.08 X 94.36 X 37.86 X 100.16f |
| Size Total Text | 71.08 X 100.16 Ft ; 71.08 X 94.36 X 37.86 X 100.16f|under 1/2 Acre |
| Zoning Description | R1-7 |
Rooms
| Level | Type | Length | Width | Dimensions |
|---|---|---|---|---|
| Second Level | Bathroom | 2.68 m | 2.73 m | 2.68 m x 2.73 m |
| Second Level | Bedroom 2 | 2.78 m | 3.53 m | 2.78 m x 3.53 m |
| Second Level | Bedroom 3 | 3.07 m | 2.73 m | 3.07 m x 2.73 m |
| Second Level | Primary Bedroom | 3.14 m | 3.84 m | 3.14 m x 3.84 m |
| Basement | Other | 5.41 m | 7.09 m | 5.41 m x 7.09 m |
| Lower Level | Recreational, Games Room | 3.28 m | 7.29 m | 3.28 m x 7.29 m |
| Lower Level | Bathroom | 1.7 m | 1.98 m | 1.7 m x 1.98 m |
| Lower Level | Bedroom | 2.77 m | 3.23 m | 2.77 m x 3.23 m |
| Main Level | Dining Room | 2.5 m | 4.03 m | 2.5 m x 4.03 m |
| Main Level | Kitchen | 3.14 m | 4.03 m | 3.14 m x 4.03 m |
| Main Level | Living Room | 5.78 m | 3.67 m | 5.78 m x 3.67 m |
https://www.realtor.ca/real-estate/27933286/1506-glenora-drive-london-north-h
Interested?
Contact us for more information

Drew Johnson
Broker of Record

#101-630 Colborne Street
London, Ontario N6B 2V2
Contact me
Resources
About me
Yvonne Steer, Elgin Realty Limited, Brokerage - St. Thomas Real Estate Agent
© 2024 YvonneSteer.ca- All rights reserved | Made with ❤️ by Jet Branding



