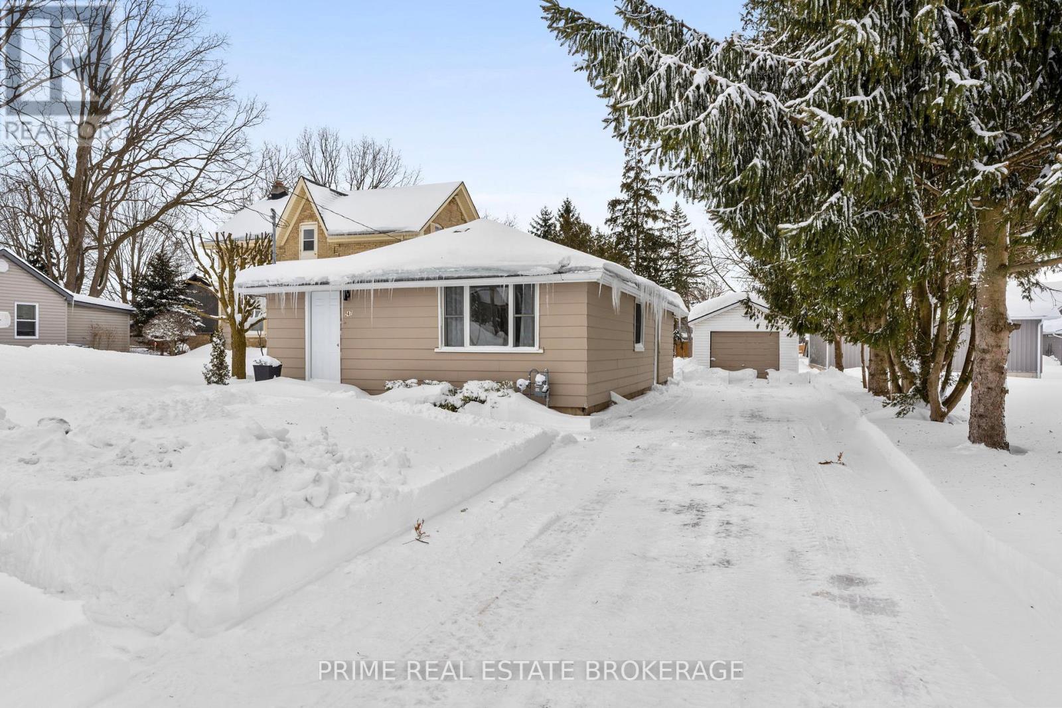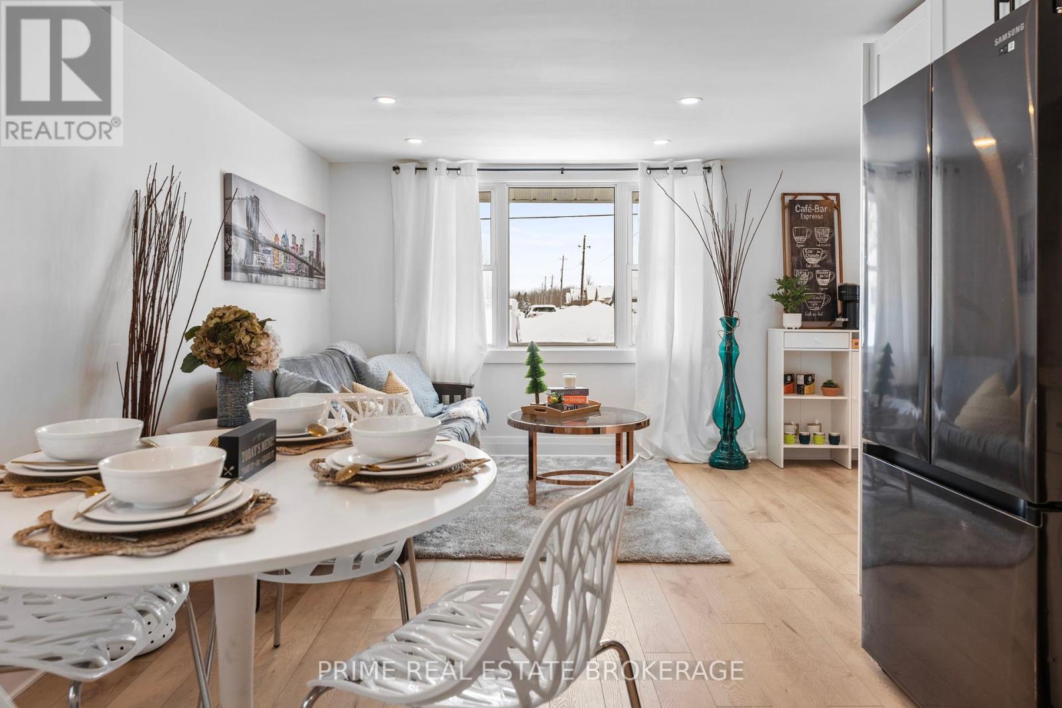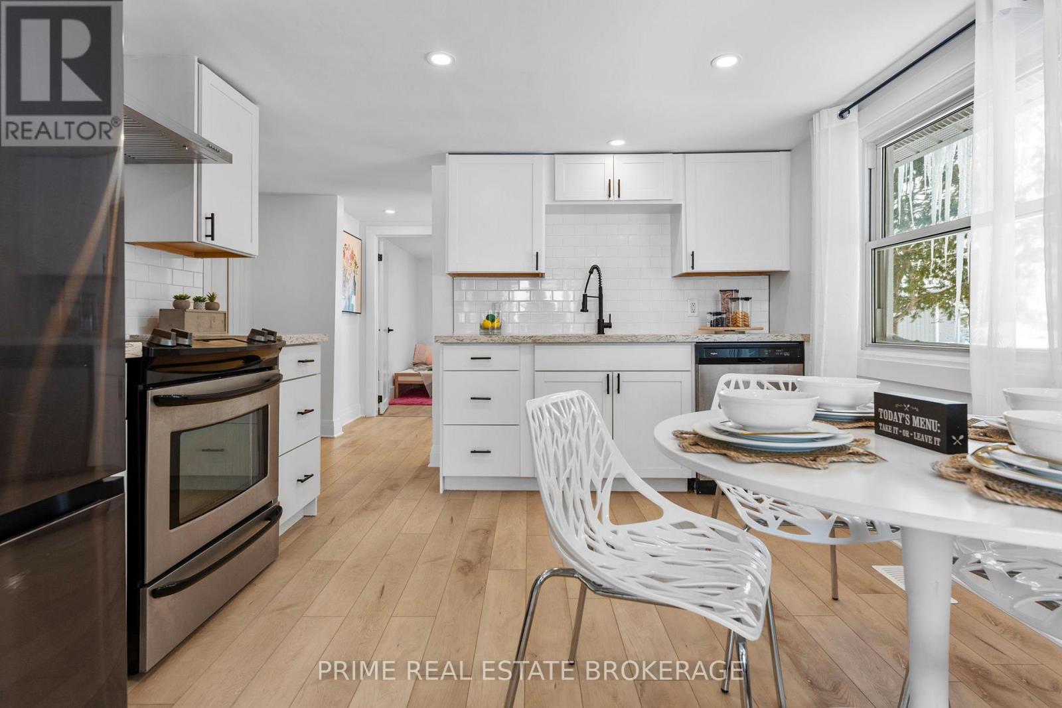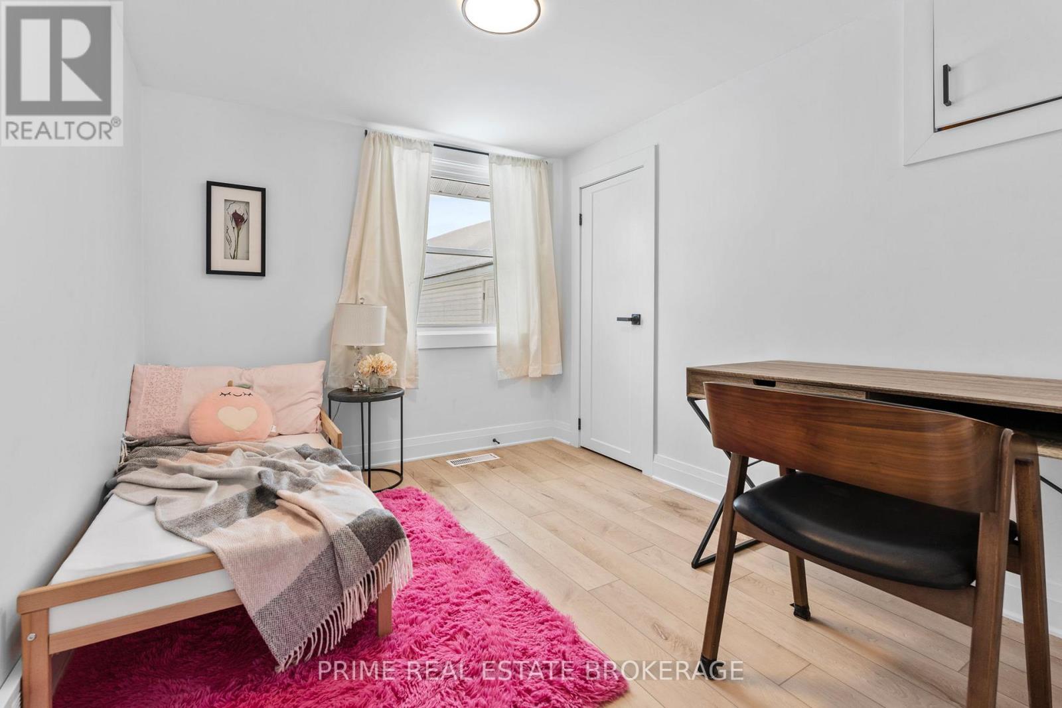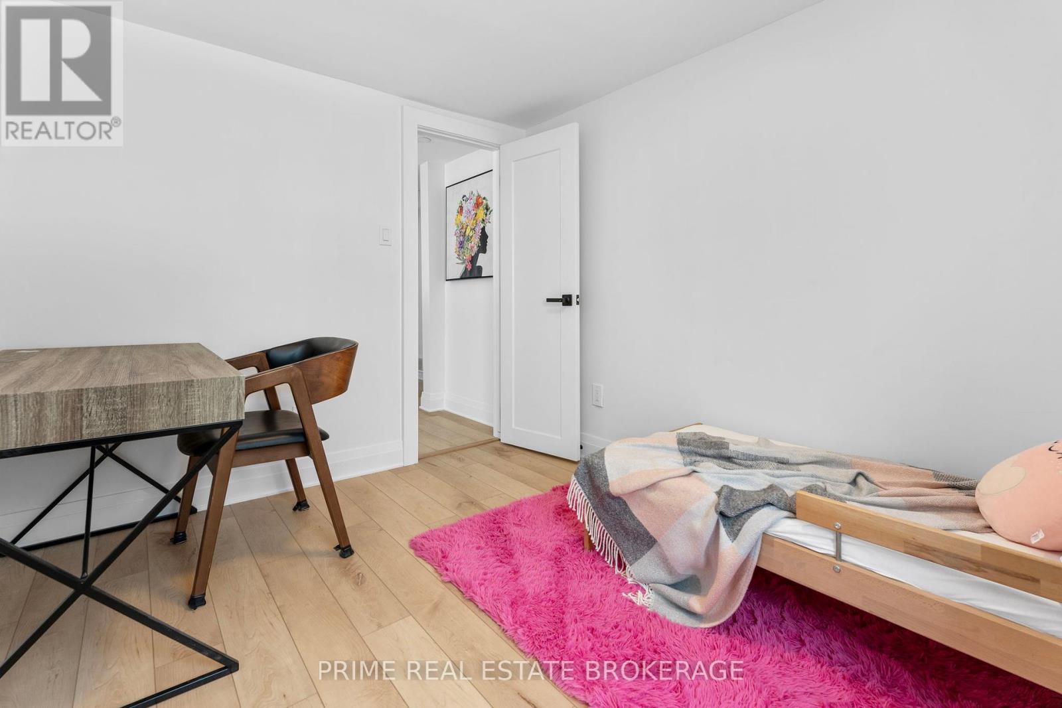247 Huron Street W, South Huron, Ontario N0M 1S2 (27930261)
247 Huron Street W South Huron, Ontario N0M 1S2
$349,900
Welcome to 247 Huron Street W, a cozy, move-in ready, 2-bedroom home nestled in a sought-after neighbourhood of Exeter . This extensively upgraded bungalow offers an inviting open-concept living area, seamlessly blending the living room with a modern kitchen. Two generously sized bedrooms complemented by a 3-piece bathroom. Standout features include luxurious Oak vinyl flooring, elegant quartz countertops, recessed pot lighting, as well as upgraded baseboards, trim, and window treatments. Recent enhancements include a brand-new kitchen and bathroom (2024),along with a new sump pump (2024) for added peace of mind. Enjoy ample parking and a detached garage, perfect for additional storage or a workshop. Conveniently located close to amenities, this charming home is the perfect opportunity for first-time buyers, downsizes, or investors. (id:46416)
Property Details
| MLS® Number | X11978975 |
| Property Type | Single Family |
| Amenities Near By | Hospital, Park |
| Features | Carpet Free |
| Parking Space Total | 4 |
Building
| Bathroom Total | 1 |
| Bedrooms Above Ground | 2 |
| Bedrooms Total | 2 |
| Appliances | Dishwasher, Dryer, Refrigerator, Stove, Washer |
| Basement Development | Unfinished |
| Basement Type | N/a (unfinished) |
| Construction Style Attachment | Detached |
| Cooling Type | Central Air Conditioning |
| Foundation Type | Concrete, Block |
| Heating Fuel | Natural Gas |
| Heating Type | Forced Air |
| Stories Total | 1 |
| Type | House |
| Utility Water | Municipal Water |
Parking
| Detached Garage | |
| Garage |
Land
| Acreage | No |
| Land Amenities | Hospital, Park |
| Sewer | Sanitary Sewer |
| Size Depth | 182 Ft ,5 In |
| Size Frontage | 41 Ft ,7 In |
| Size Irregular | 41.6 X 182.47 Ft |
| Size Total Text | 41.6 X 182.47 Ft|under 1/2 Acre |
Rooms
| Level | Type | Length | Width | Dimensions |
|---|---|---|---|---|
| Main Level | Primary Bedroom | 3.23 m | 2.79 m | 3.23 m x 2.79 m |
| Main Level | Bathroom | 2.34 m | 1.75 m | 2.34 m x 1.75 m |
| Main Level | Kitchen | 3.33 m | 3.94 m | 3.33 m x 3.94 m |
| Main Level | Living Room | 6.68 m | 1.98 m | 6.68 m x 1.98 m |
| Main Level | Bedroom 2 | 2.54 m | 3.02 m | 2.54 m x 3.02 m |
Utilities
| Sewer | Installed |
https://www.realtor.ca/real-estate/27930261/247-huron-street-w-south-huron
Interested?
Contact us for more information
Contact me
Resources
About me
Yvonne Steer, Elgin Realty Limited, Brokerage - St. Thomas Real Estate Agent
© 2024 YvonneSteer.ca- All rights reserved | Made with ❤️ by Jet Branding
