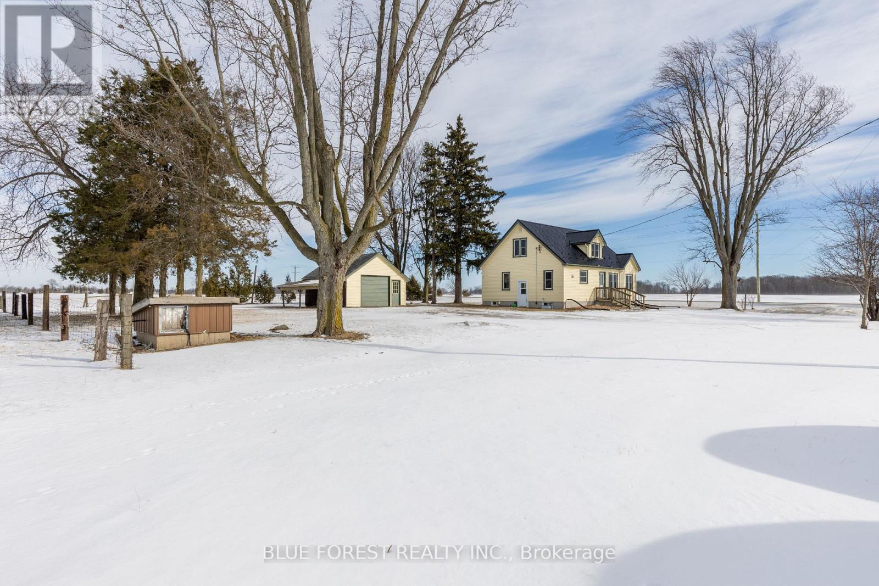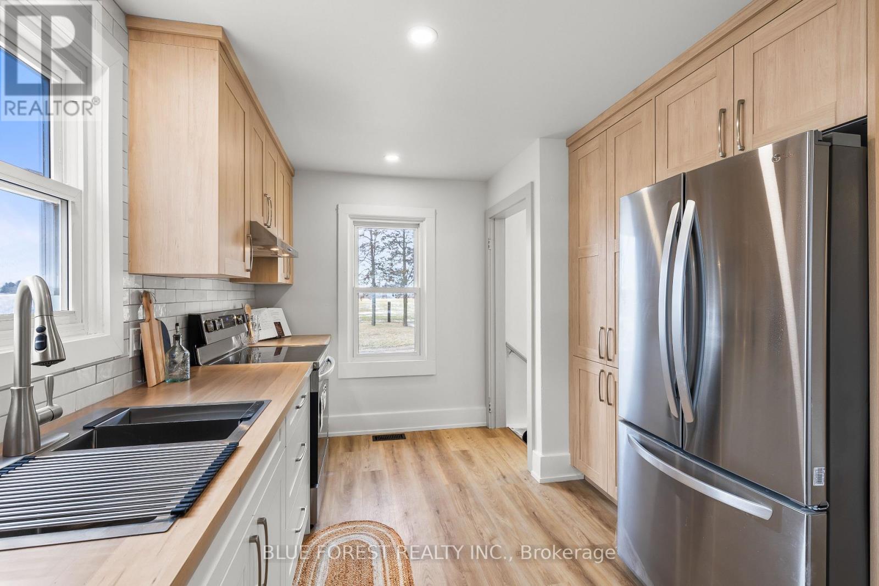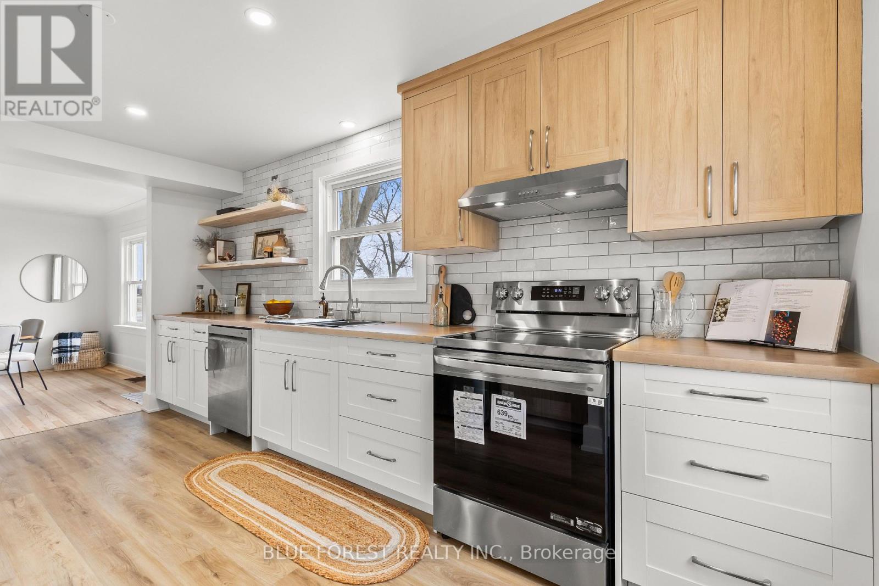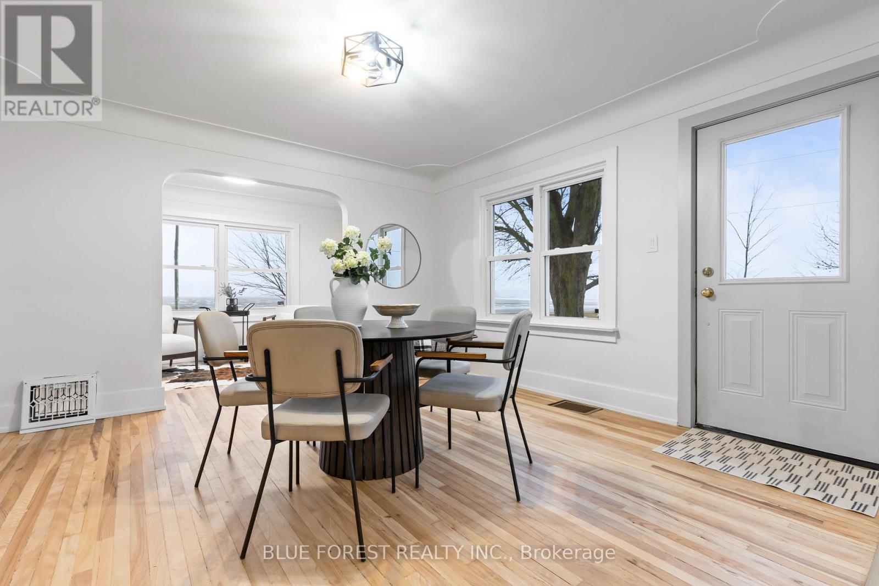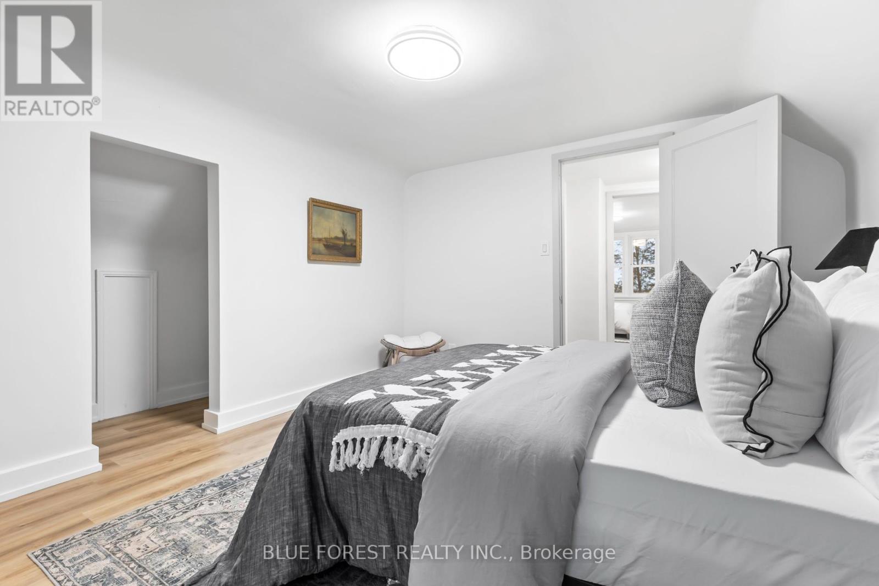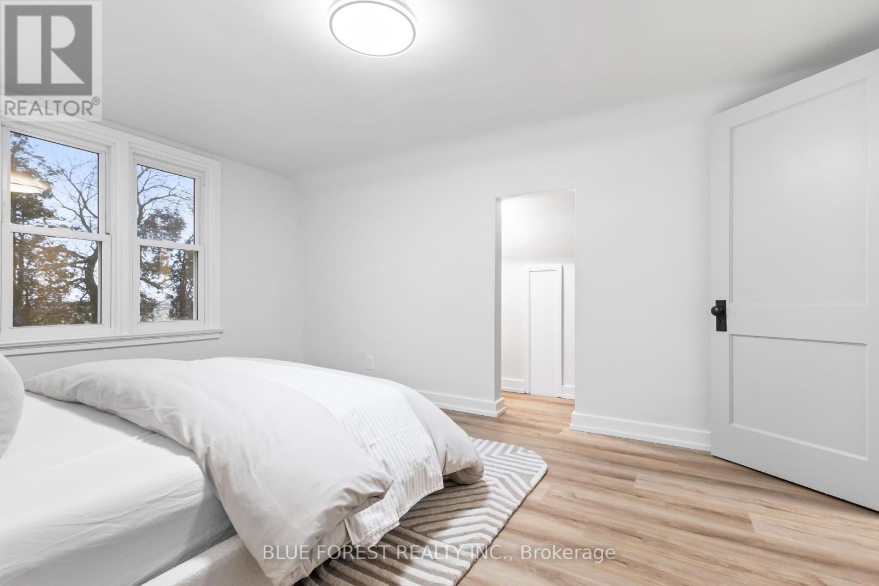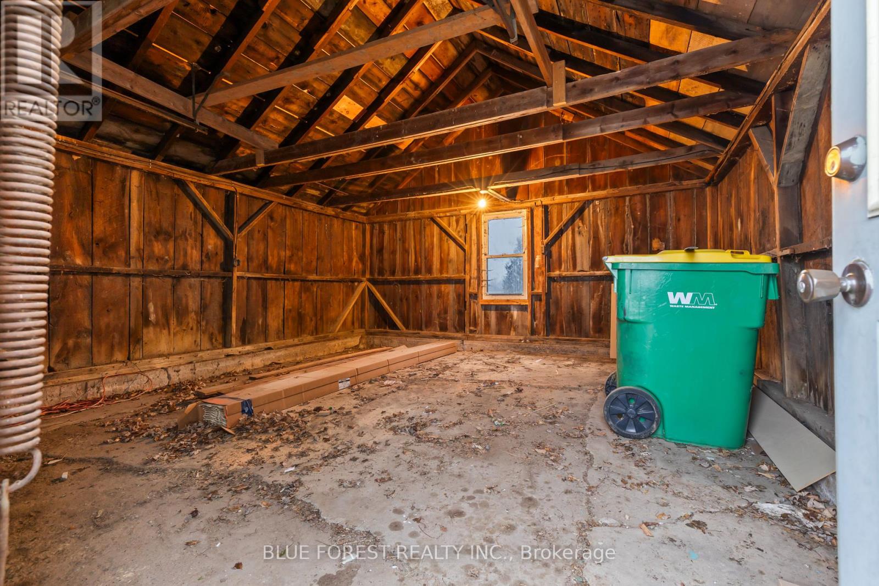3268 Concession Drive, Southwest Middlesex, Ontario N0L 1M0 (27877035)
3268 Concession Drive Southwest Middlesex, Ontario N0L 1M0
$549,900
Welcome to this beautifully renovated 3-bedroom, 2-bathroom home, offering modern updates while maintaining its charm. Situated on just over half an acre and surrounded by farm land, this property provides ample space and privacy, perfect for relaxing or entertaining. Step inside to an inviting open-concept main floor featuring a stylish kitchen with brand-new appliances, custom cabinetry, and plenty of counter space. The adjoining dining and living areas create a seamless flow, ideal for gatherings. A versatile bonus room makes the perfect home office or cozy reading nook. Completing the main floor is a spacious bedroom and a newly updated 4-piece bathroom. Upstairs, you'll find two additional bedrooms and another beautifully updated bathroom, providing comfort and convenience for the whole family.This home has been thoughtfully upgraded with new plumbing, new furnace, and a hot water tank for peace of mind. The durable steel roof ensures long-lasting protection and low maintenance. (id:46416)
Property Details
| MLS® Number | X11956181 |
| Property Type | Single Family |
| Community Name | Rural Southwest Middlesex |
| Equipment Type | Water Heater |
| Features | Sump Pump |
| Parking Space Total | 11 |
| Rental Equipment Type | Water Heater |
Building
| Bathroom Total | 2 |
| Bedrooms Above Ground | 3 |
| Bedrooms Total | 3 |
| Appliances | Dishwasher, Refrigerator, Stove |
| Basement Development | Unfinished |
| Basement Type | N/a (unfinished) |
| Construction Style Attachment | Detached |
| Exterior Finish | Vinyl Siding |
| Foundation Type | Poured Concrete |
| Heating Fuel | Propane |
| Heating Type | Forced Air |
| Stories Total | 2 |
| Type | House |
Parking
| Detached Garage |
Land
| Acreage | No |
| Sewer | Septic System |
| Size Depth | 154 Ft |
| Size Frontage | 190 Ft |
| Size Irregular | 190 X 154 Ft |
| Size Total Text | 190 X 154 Ft |
Rooms
| Level | Type | Length | Width | Dimensions |
|---|---|---|---|---|
| Second Level | Bedroom 2 | 3.9 m | 3.4 m | 3.9 m x 3.4 m |
| Second Level | Bedroom 3 | 3.3 m | 3.7 m | 3.3 m x 3.7 m |
| Main Level | Kitchen | 4.7 m | 3.8 m | 4.7 m x 3.8 m |
| Main Level | Dining Room | 3.9 m | 3.8 m | 3.9 m x 3.8 m |
| Main Level | Living Room | 3.4 m | 3.7 m | 3.4 m x 3.7 m |
| Main Level | Den | 3.9 m | 2.2 m | 3.9 m x 2.2 m |
| Main Level | Bedroom | 3.4 m | 2.8 m | 3.4 m x 2.8 m |
Interested?
Contact us for more information

Klaud Czeslawski
Salesperson
www.klaudtherealtor.com/
www.facebook.com/KlaudTheRealtor

Contact me
Resources
About me
Yvonne Steer, Elgin Realty Limited, Brokerage - St. Thomas Real Estate Agent
© 2024 YvonneSteer.ca- All rights reserved | Made with ❤️ by Jet Branding


