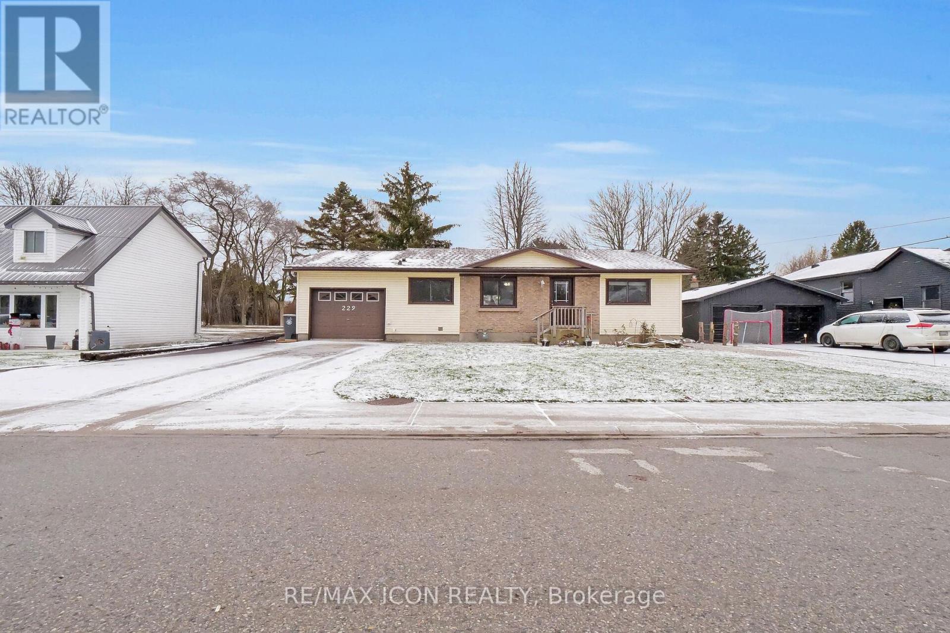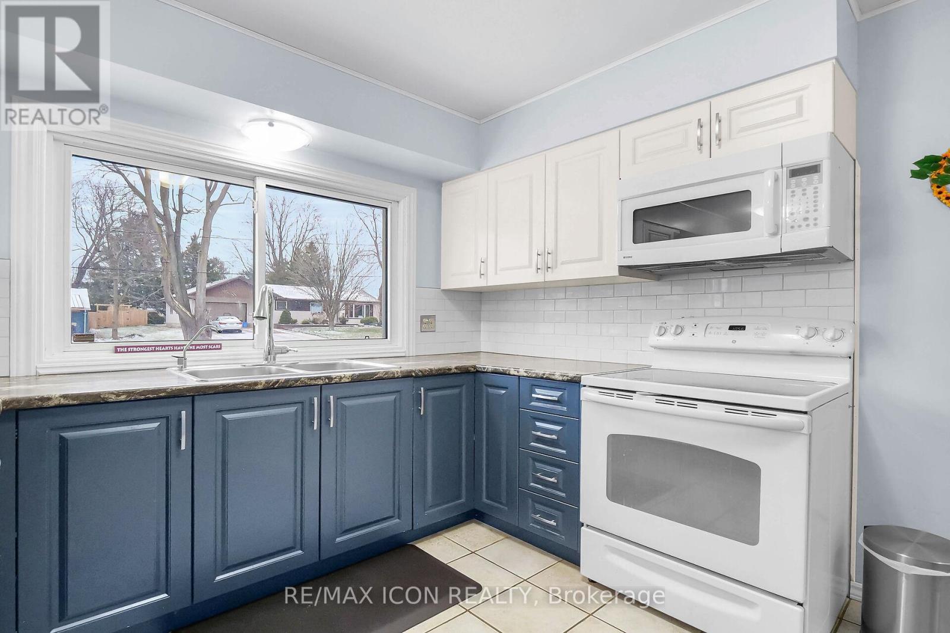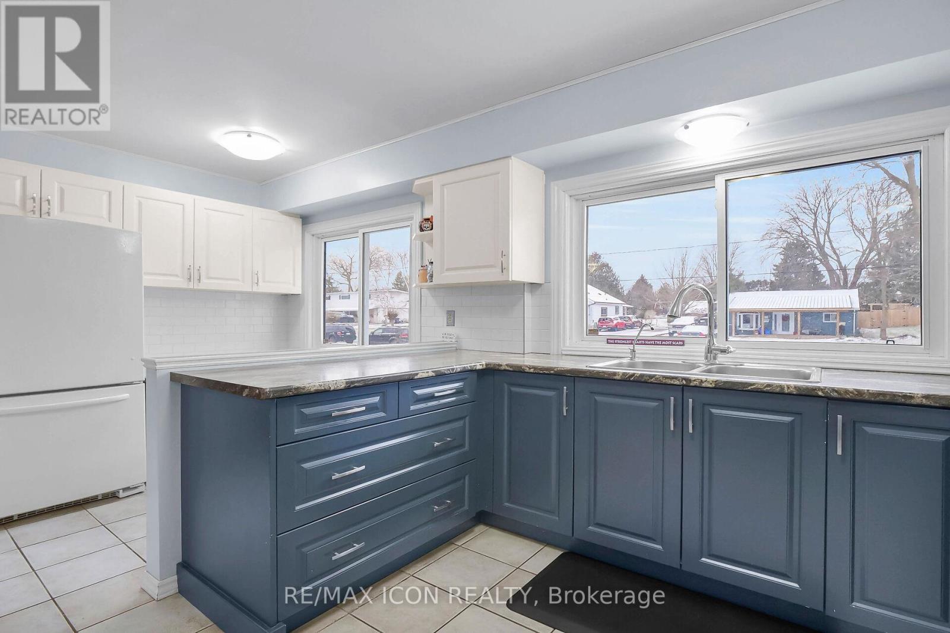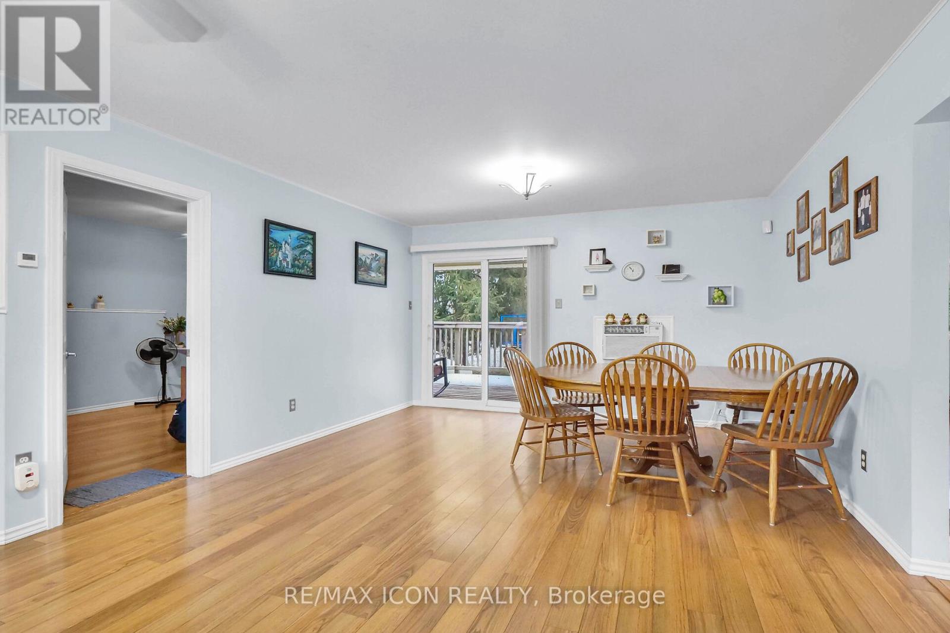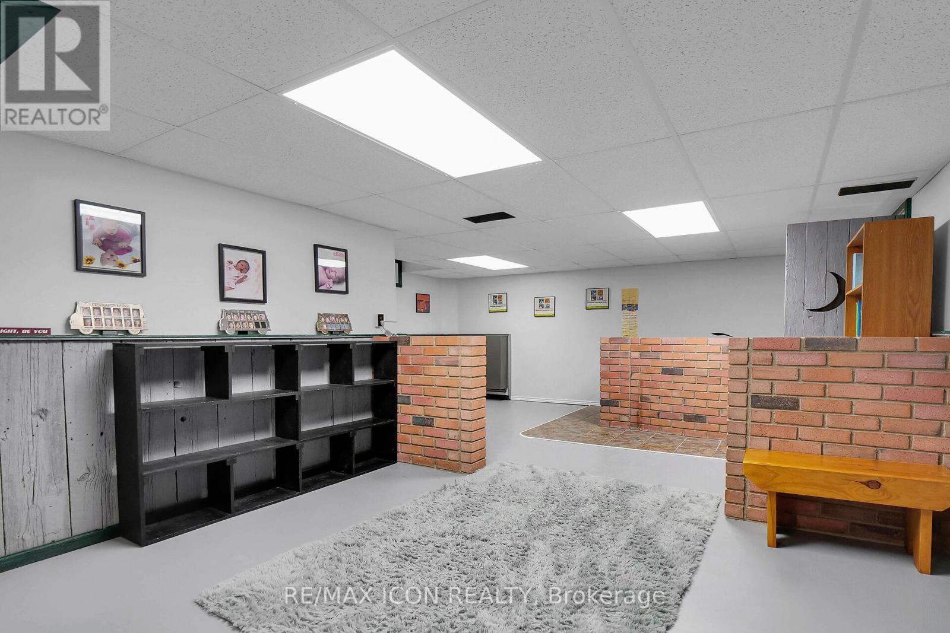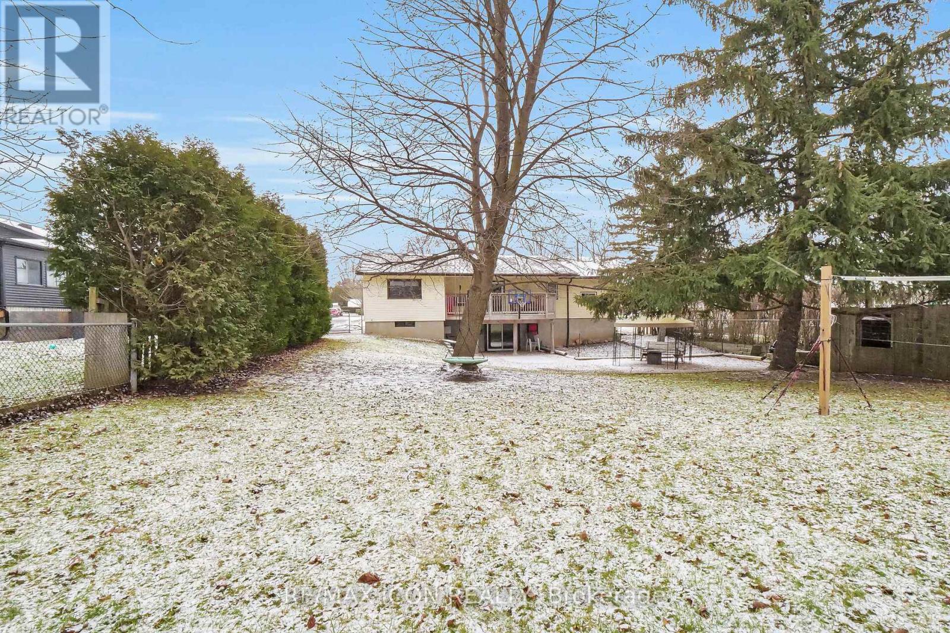229 Church Street, Central Elgin (Belmont), Ontario N0L 1B0 (27844514)
229 Church Street Central Elgin (Belmont), Ontario N0L 1B0
$584,900
This bungalow-style house in the beautiful small town of Belmont combines modern amenities with practical features for comfortable living. The open-concept design creates a spacious feel, complemented by a renovated kitchen ideal for cooking and entertaining. The main level features laminate flooring, and radiant floor heating throughout the house ensures efficient warmth. With three bedrooms and one and a half bathrooms, there's ample space for family and guests. Outdoor features include a large, elevated, covered deck for relaxation and a new side deck. The basement provides a convenient walk-out to a patio, enhancing accessibility. The property is fully fenced, providing privacy, and it sits on a large lot with a shop at the back for hobbies or extra storage. The house includes a single heated garage, a double driveway, and an additional driveway for convenience. Recent updates such as newer gutters and a roof help reduce future maintenance. Located in the charming town of Belmont, residents enjoy a welcoming community along with necessary amenities, and the upcoming new public school adds to the area's appeal for families. This house blends modern comforts and functional features in a beautiful setting. (id:46416)
Property Details
| MLS® Number | X11941583 |
| Property Type | Single Family |
| Community Name | Belmont |
| Features | Carpet Free |
| Parking Space Total | 9 |
| Structure | Deck, Shed, Workshop |
Building
| Bathroom Total | 2 |
| Bedrooms Above Ground | 3 |
| Bedrooms Total | 3 |
| Age | 31 To 50 Years |
| Appliances | Water Heater, Dryer, Stove, Washer, Refrigerator |
| Architectural Style | Bungalow |
| Basement Development | Finished |
| Basement Features | Walk Out |
| Basement Type | N/a (finished) |
| Construction Style Attachment | Detached |
| Cooling Type | Wall Unit |
| Exterior Finish | Vinyl Siding, Brick |
| Flooring Type | Laminate |
| Foundation Type | Poured Concrete |
| Half Bath Total | 1 |
| Heating Fuel | Natural Gas |
| Heating Type | Radiant Heat |
| Stories Total | 1 |
| Type | House |
| Utility Water | Municipal Water |
Parking
| Attached Garage |
Land
| Acreage | No |
| Sewer | Sanitary Sewer |
| Size Depth | 199 Ft ,4 In |
| Size Frontage | 66 Ft |
| Size Irregular | 66 X 199.4 Ft |
| Size Total Text | 66 X 199.4 Ft|under 1/2 Acre |
| Zoning Description | R2 |
Rooms
| Level | Type | Length | Width | Dimensions |
|---|---|---|---|---|
| Lower Level | Recreational, Games Room | 10.39 m | 5.48 m | 10.39 m x 5.48 m |
| Lower Level | Den | 3.77 m | 4.02 m | 3.77 m x 4.02 m |
| Lower Level | Laundry Room | 2.74 m | 3.16 m | 2.74 m x 3.16 m |
| Lower Level | Bathroom | 2.16 m | 1.24 m | 2.16 m x 1.24 m |
| Main Level | Living Room | 3.77 m | 5.48 m | 3.77 m x 5.48 m |
| Main Level | Kitchen | 4.87 m | 2.92 m | 4.87 m x 2.92 m |
| Main Level | Primary Bedroom | 3.53 m | 3.74 m | 3.53 m x 3.74 m |
| Main Level | Bedroom 2 | 3.74 m | 3.29 m | 3.74 m x 3.29 m |
| Main Level | Bedroom 3 | 2.77 m | 3.84 m | 2.77 m x 3.84 m |
| Main Level | Bathroom | 1.55 m | 2.01 m | 1.55 m x 2.01 m |
Utilities
| Cable | Installed |
| Sewer | Installed |
https://www.realtor.ca/real-estate/27844514/229-church-street-central-elgin-belmont-belmont
Interested?
Contact us for more information
Contact me
Resources
About me
Yvonne Steer, Elgin Realty Limited, Brokerage - St. Thomas Real Estate Agent
© 2024 YvonneSteer.ca- All rights reserved | Made with ❤️ by Jet Branding
