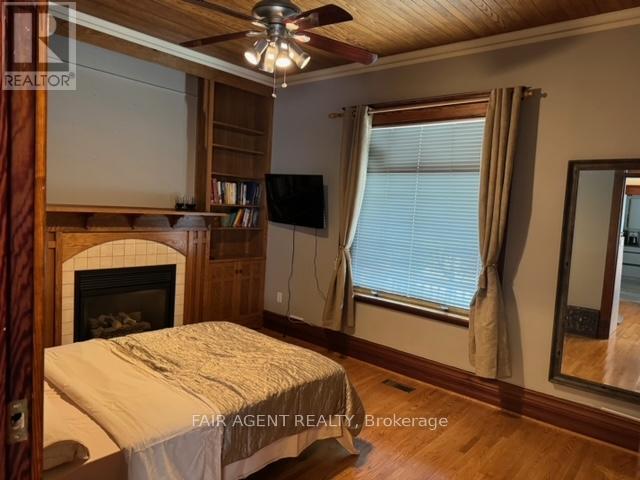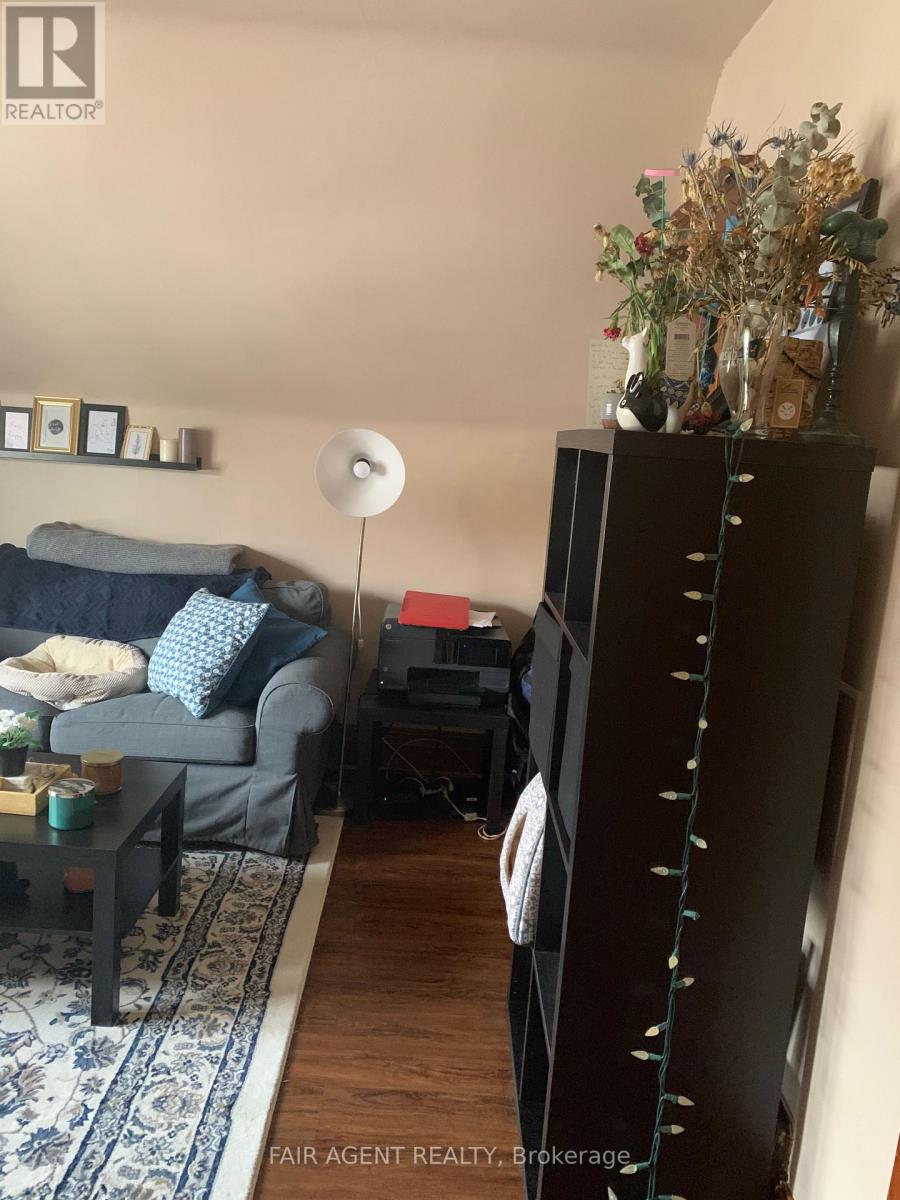16 Woodward Avenue, London, Ontario N6H 2G7 (27808808)
16 Woodward Avenue London, Ontario N6H 2G7
$699,500
This charming and versatile 4-bedroom, 2-bathroom home at 16 Woodward Avenue in London offers a unique opportunity for flexible living. With a fully finished upstairs apartment, it's perfect for accommodating extended family or generating rental income. Ideally located just minutes from downtown and Western University, this property provides convenient access to shopping, dining, and cultural attractions, as well as being on a bus route for added ease of commuting. The fully fenced backyard offers a private outdoor space to unwind or entertain. Whether you're seeking versatility, proximity to amenities, or a practical investment, this home combines it all with thoughtful design and a prime location. (id:46416)
Property Details
| MLS® Number | X11926413 |
| Property Type | Single Family |
| Community Name | North N |
| Amenities Near By | Park, Place Of Worship, Public Transit |
| Community Features | School Bus |
| Features | Flat Site, In-law Suite |
| Parking Space Total | 2 |
| Structure | Porch, Deck |
Building
| Bathroom Total | 2 |
| Bedrooms Above Ground | 4 |
| Bedrooms Total | 4 |
| Amenities | Fireplace(s) |
| Appliances | Central Vacuum, Water Heater |
| Basement Development | Partially Finished |
| Basement Type | N/a (partially Finished) |
| Construction Style Attachment | Detached |
| Cooling Type | Central Air Conditioning |
| Exterior Finish | Brick |
| Fireplace Present | Yes |
| Fireplace Total | 2 |
| Foundation Type | Concrete |
| Heating Fuel | Natural Gas |
| Heating Type | Forced Air |
| Stories Total | 2 |
| Type | House |
| Utility Water | Municipal Water |
Land
| Acreage | No |
| Land Amenities | Park, Place Of Worship, Public Transit |
| Sewer | Sanitary Sewer |
| Size Depth | 161 Ft ,3 In |
| Size Frontage | 50 Ft ,4 In |
| Size Irregular | 50.34 X 161.29 Ft ; 161.29 X 50.29 X 161.29 X 50.34 |
| Size Total Text | 50.34 X 161.29 Ft ; 161.29 X 50.29 X 161.29 X 50.34 |
| Zoning Description | Sfr |
Rooms
| Level | Type | Length | Width | Dimensions |
|---|---|---|---|---|
| Second Level | Kitchen | 3.66 m | 1.83 m | 3.66 m x 1.83 m |
| Second Level | Bedroom | 2.44 m | 2.44 m | 2.44 m x 2.44 m |
| Second Level | Living Room | 4.19 m | 3.35 m | 4.19 m x 3.35 m |
| Second Level | Bedroom | 3.28 m | 3.05 m | 3.28 m x 3.05 m |
| Main Level | Kitchen | 5.48 m | 4.14 m | 5.48 m x 4.14 m |
| Main Level | Living Room | 7.25 m | 4.66 m | 7.25 m x 4.66 m |
| Main Level | Den | 4.23 m | 3.99 m | 4.23 m x 3.99 m |
| Main Level | Bedroom | 4.87 m | 3.96 m | 4.87 m x 3.96 m |
| Main Level | Bedroom | 4.41 m | 3.2 m | 4.41 m x 3.2 m |
Utilities
| Cable | Installed |
| Sewer | Installed |
https://www.realtor.ca/real-estate/27808808/16-woodward-avenue-london-north-n
Interested?
Contact us for more information
Contact me
Resources
About me
Yvonne Steer, Elgin Realty Limited, Brokerage - St. Thomas Real Estate Agent
© 2024 YvonneSteer.ca- All rights reserved | Made with ❤️ by Jet Branding
































