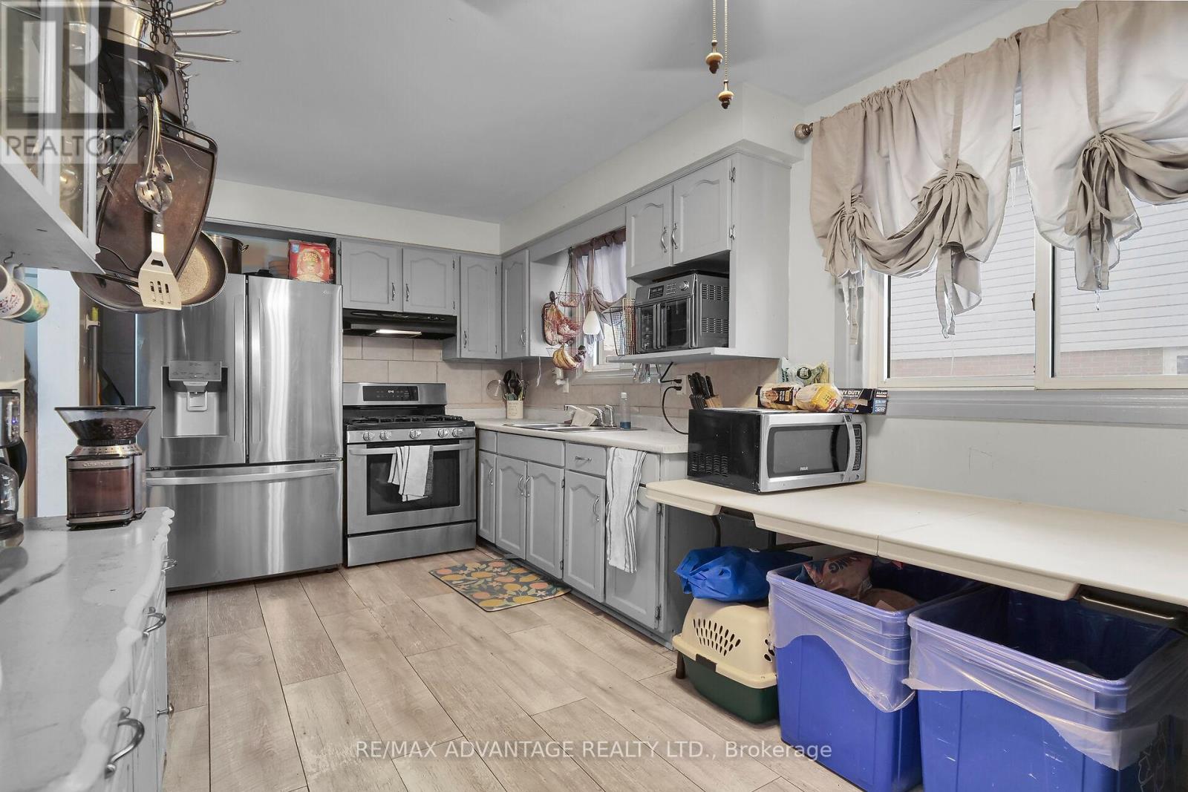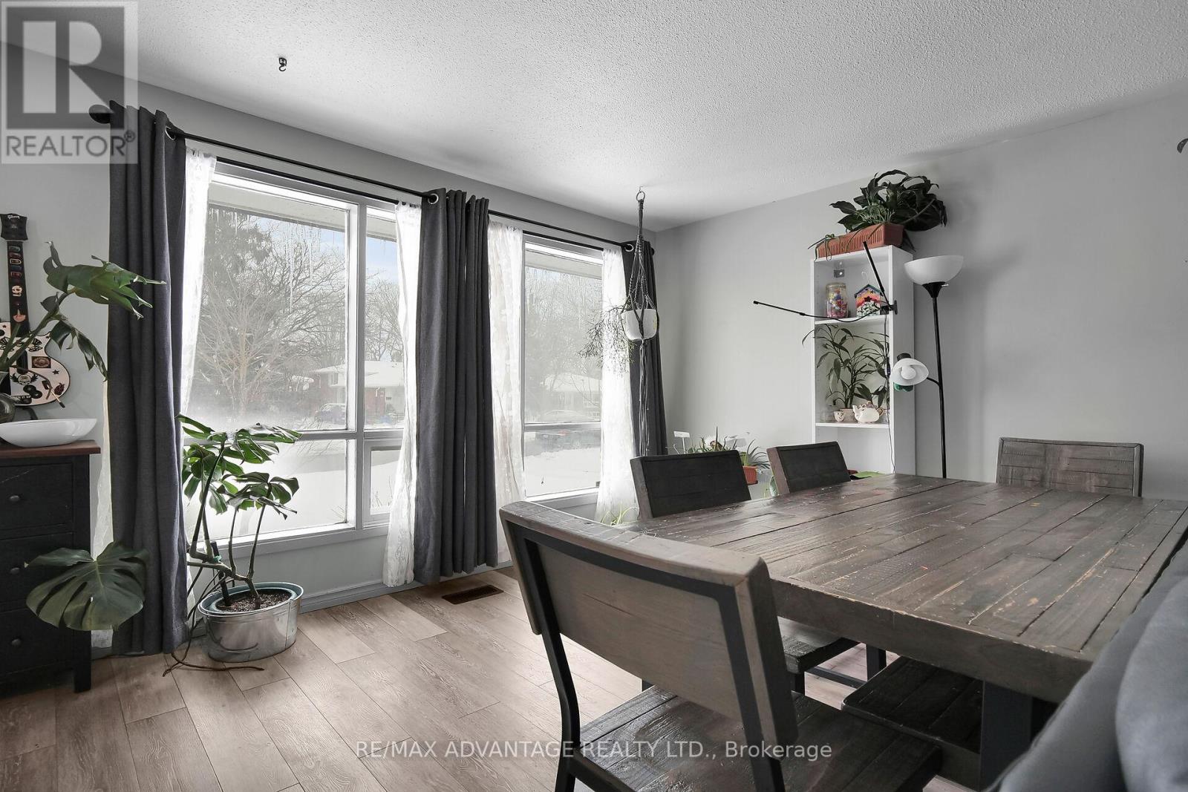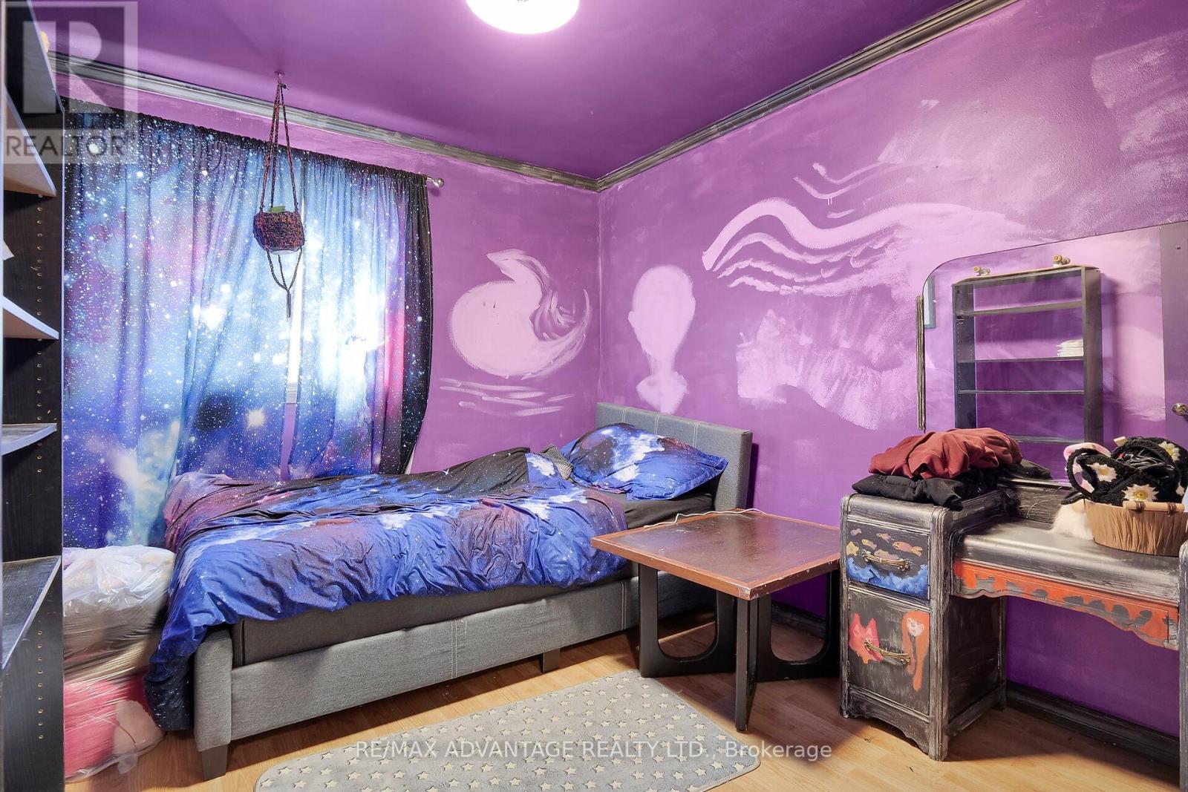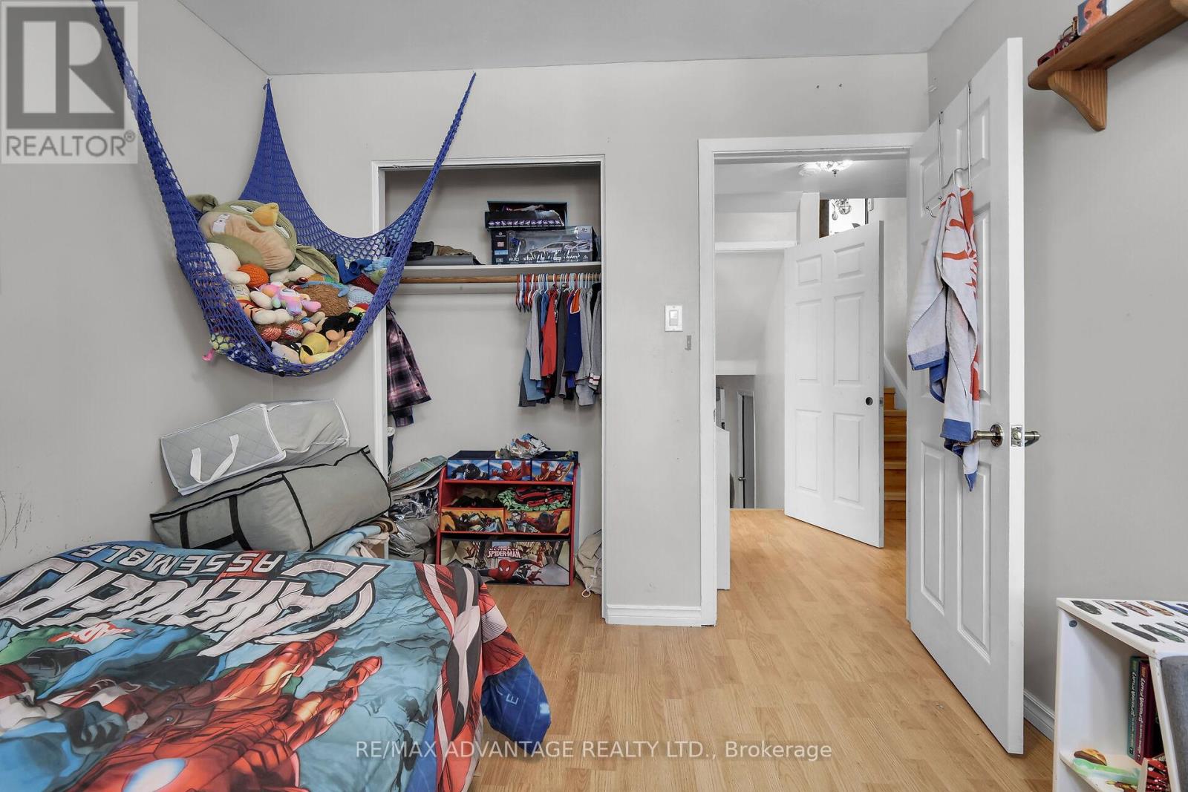157 Marconi Boulevard, London, Ontario N5V 1A6 (27803592)
157 Marconi Boulevard London, Ontario N5V 1A6
$399,900
Here's your chance to enter the real estate market at an affordable price and build some sweat equity! This semi-detached 4-level backsplit features 4 bedrooms and 2 full bathrooms, offering plenty of potential. Enjoy a surprisingly spacious layout with a main floor family room, eat-in kitchen, large primary bedroom on the upper level, along with a second bedroom and 4-piece bathroom. The third level includes 2 additional bedrooms, another 4-piece bathroom, PLUS a versatile office or playroom - the options are endless! The lower level boasts a finished recreation room (currently used as a bedroom) with large, bright windows, a generous laundry area with ample storage space, a cold room and a utility room. Outside, you'll find a beautifully landscaped yard with vibrant perennials and a charming garden shed to store all your gardening tools. Conveniently located near shopping, schools, the airport and with easy access to the 401. Quick closing available! (id:46416)
Property Details
| MLS® Number | X11924112 |
| Property Type | Single Family |
| Community Name | East I |
| Amenities Near By | Public Transit, Place Of Worship, Schools |
| Equipment Type | Water Heater |
| Features | Lane, Carpet Free |
| Parking Space Total | 3 |
| Rental Equipment Type | Water Heater |
| Structure | Shed |
Building
| Bathroom Total | 2 |
| Bedrooms Above Ground | 2 |
| Bedrooms Below Ground | 2 |
| Bedrooms Total | 4 |
| Appliances | Refrigerator, Stove |
| Basement Development | Partially Finished |
| Basement Type | Full (partially Finished) |
| Construction Style Attachment | Semi-detached |
| Construction Style Split Level | Backsplit |
| Cooling Type | Central Air Conditioning |
| Exterior Finish | Brick |
| Fire Protection | Alarm System |
| Foundation Type | Poured Concrete |
| Heating Fuel | Natural Gas |
| Heating Type | Forced Air |
| Type | House |
| Utility Water | Municipal Water |
Land
| Acreage | No |
| Land Amenities | Public Transit, Place Of Worship, Schools |
| Sewer | Sanitary Sewer |
| Size Depth | 99 Ft ,2 In |
| Size Frontage | 32 Ft ,5 In |
| Size Irregular | 32.49 X 99.24 Ft ; 99.24 X 32.49 X 103.98 X 32.83 |
| Size Total Text | 32.49 X 99.24 Ft ; 99.24 X 32.49 X 103.98 X 32.83|under 1/2 Acre |
| Zoning Description | R2-2 |
Rooms
| Level | Type | Length | Width | Dimensions |
|---|---|---|---|---|
| Third Level | Office | 2.5 m | 2.17 m | 2.5 m x 2.17 m |
| Third Level | Bedroom 3 | 3.57 m | 2.8 m | 3.57 m x 2.8 m |
| Third Level | Bedroom 4 | 2.82 m | 2.56 m | 2.82 m x 2.56 m |
| Lower Level | Recreational, Games Room | 3.96 m | 3.38 m | 3.96 m x 3.38 m |
| Lower Level | Laundry Room | 6.7 m | 2.65 m | 6.7 m x 2.65 m |
| Main Level | Kitchen | 4.41 m | 2.56 m | 4.41 m x 2.56 m |
| Main Level | Family Room | 6.73 m | 3.56 m | 6.73 m x 3.56 m |
| Upper Level | Primary Bedroom | 5.08 m | 3.53 m | 5.08 m x 3.53 m |
| Upper Level | Bedroom 2 | 2.81 m | 2.58 m | 2.81 m x 2.58 m |
https://www.realtor.ca/real-estate/27803592/157-marconi-boulevard-london-east-i
Interested?
Contact us for more information
Contact me
Resources
About me
Yvonne Steer, Elgin Realty Limited, Brokerage - St. Thomas Real Estate Agent
© 2024 YvonneSteer.ca- All rights reserved | Made with ❤️ by Jet Branding
































