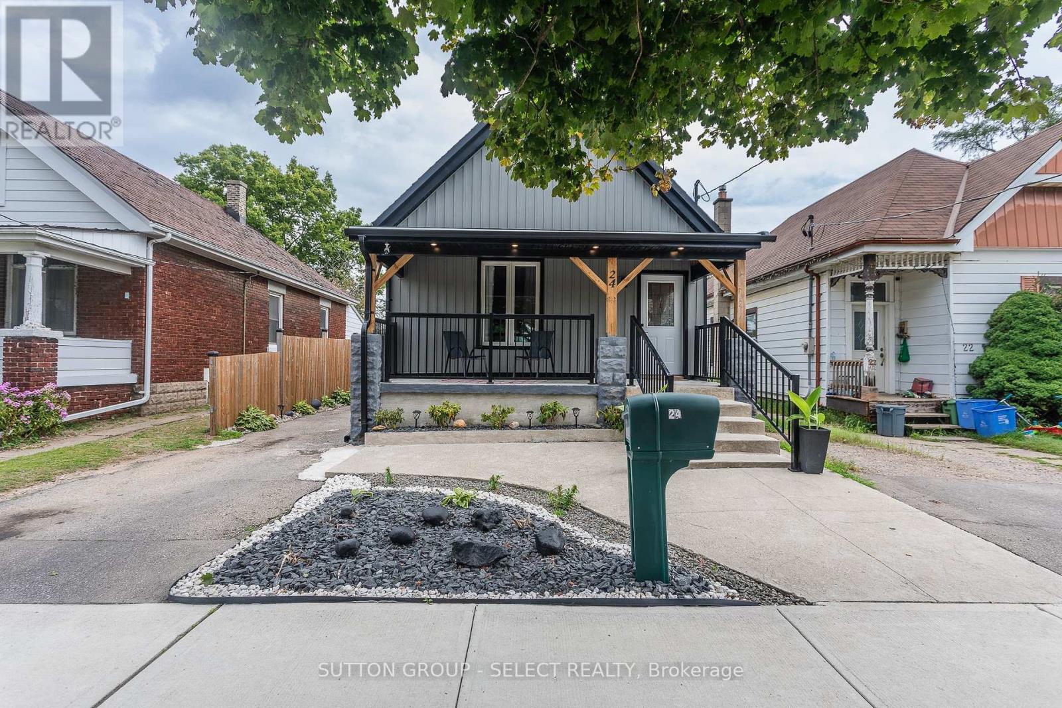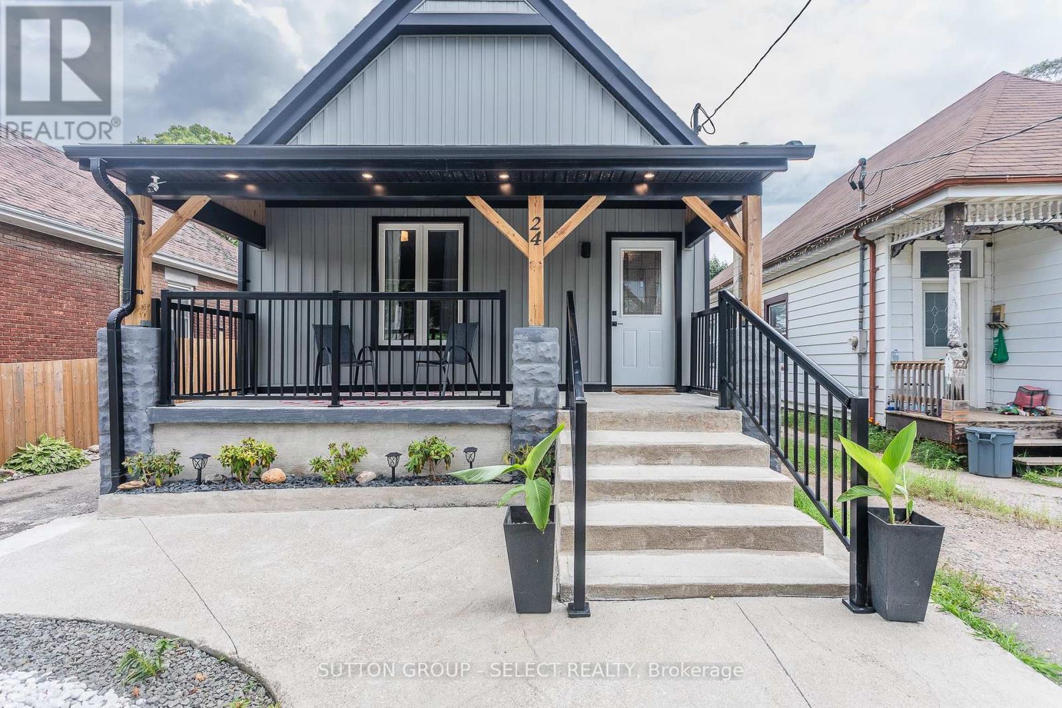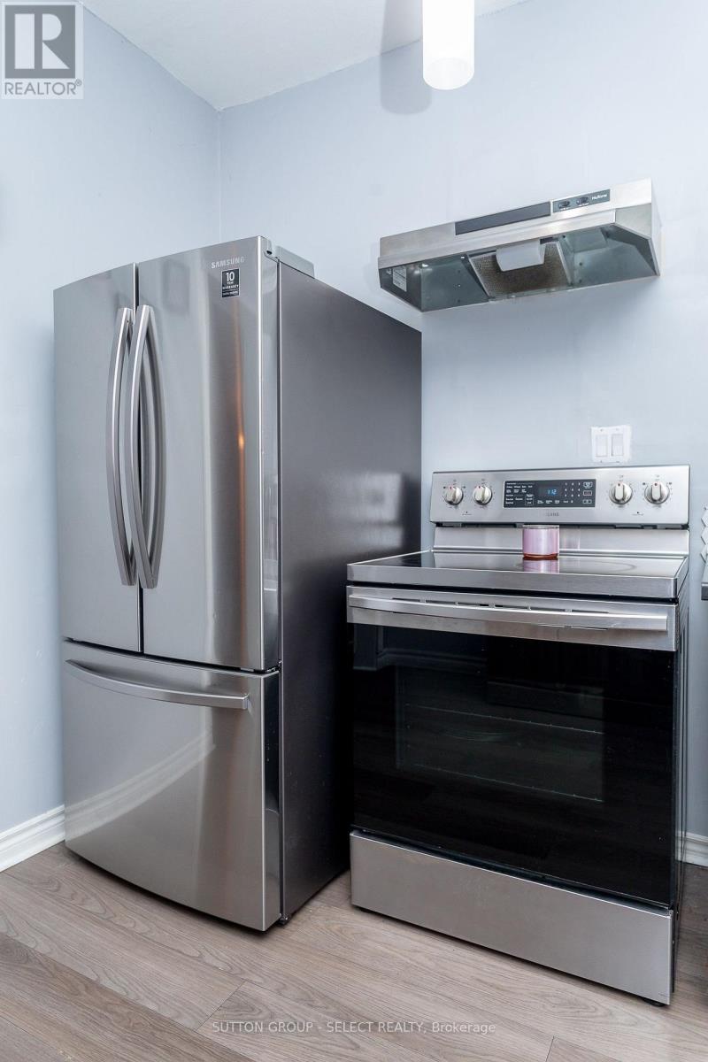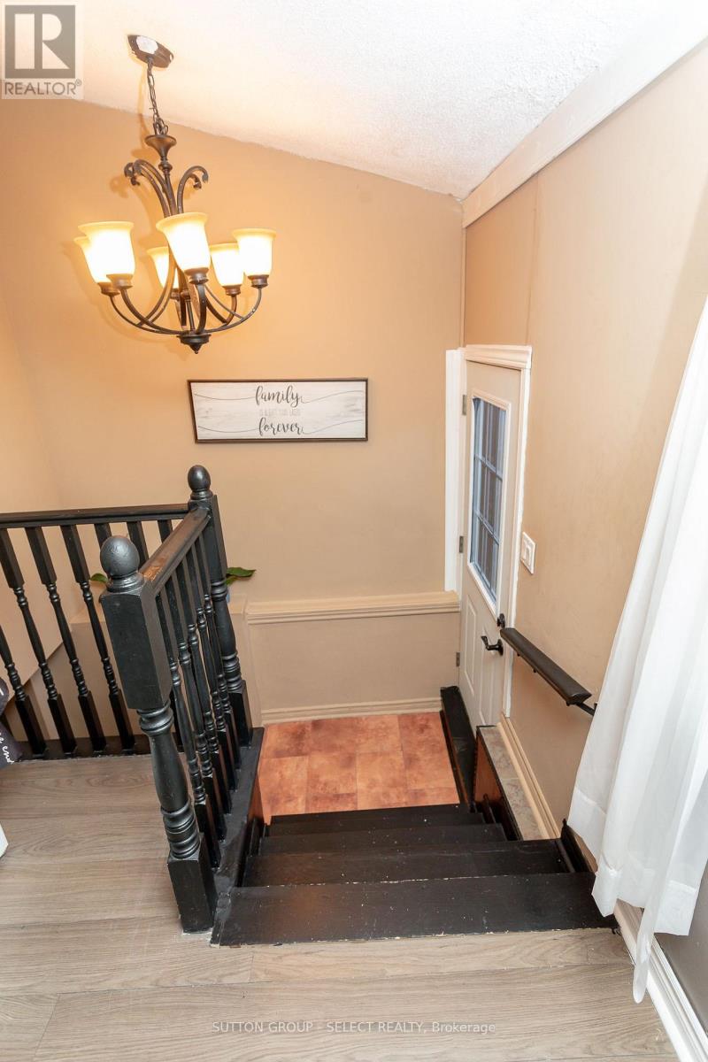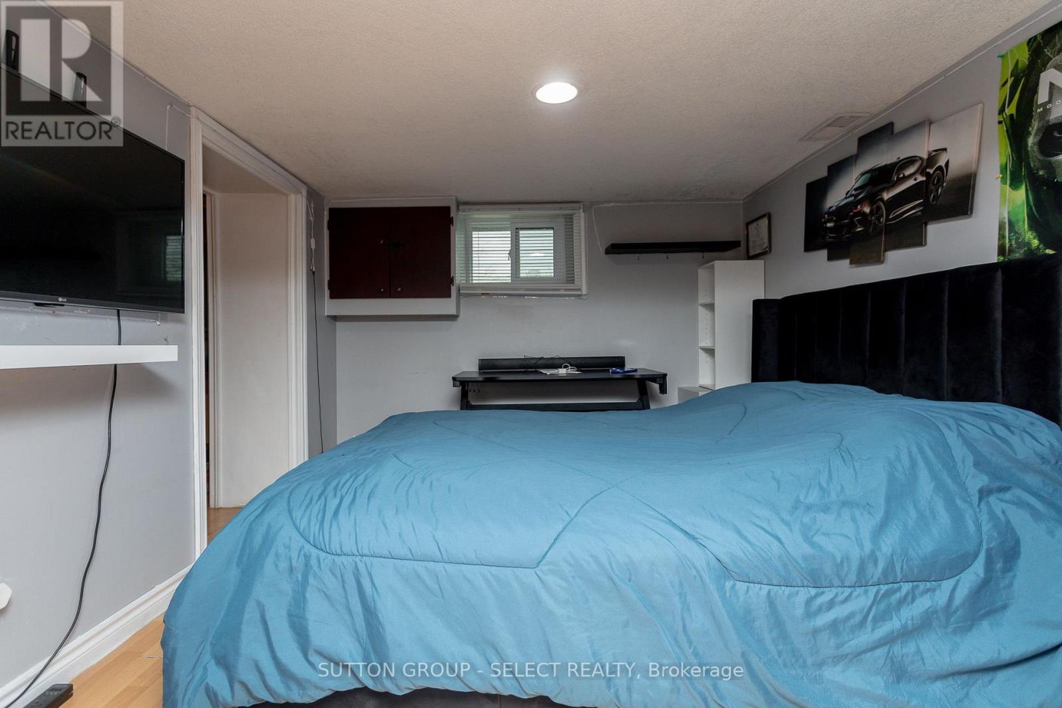24 Hyla Street, London, Ontario N5Z 2K9 (27794123)
24 Hyla Street London, Ontario N5Z 2K9
$410,000
As you step through the front door of this cozy bungalow, you'll immediately notice how spacious and meticulously maintained the home is. The open-concept kitchen and living room provide ample space for large gatherings, enhanced by tall ceilings, a ceramic backsplash, and a modern kitchen featuring bright, large windows and newer stainless steel appliances.The main floor offers two bedrooms and a four-piece bathroom. At the back, a separate eat-in kitchen grants access to the basement, which includes plenty of storage, an extra computer room, and a finished recreation room with a TV area. The fenced backyard is perfect for outdoor activities.Additional features include a stove, washer, and dryer. Located in an ideal area for commuters with easy access to the 401, this property is also near numerous traditional restaurants and shops along the Hamilton Road core area. (id:46416)
Property Details
| MLS® Number | X11920047 |
| Property Type | Single Family |
| Community Name | East M |
| Parking Space Total | 1 |
Building
| Bathroom Total | 1 |
| Bedrooms Above Ground | 2 |
| Bedrooms Below Ground | 1 |
| Bedrooms Total | 3 |
| Appliances | Blinds, Dryer, Refrigerator, Stove, Washer, Window Coverings |
| Architectural Style | Bungalow |
| Basement Development | Finished |
| Basement Type | Full (finished) |
| Construction Style Attachment | Detached |
| Cooling Type | Central Air Conditioning |
| Exterior Finish | Vinyl Siding |
| Flooring Type | Ceramic |
| Foundation Type | Block |
| Heating Fuel | Natural Gas |
| Heating Type | Forced Air |
| Stories Total | 1 |
| Type | House |
| Utility Water | Municipal Water |
Land
| Acreage | No |
| Sewer | Sanitary Sewer |
| Size Depth | 120 Ft |
| Size Frontage | 31 Ft |
| Size Irregular | 31 X 120 Ft |
| Size Total Text | 31 X 120 Ft|under 1/2 Acre |
Rooms
| Level | Type | Length | Width | Dimensions |
|---|---|---|---|---|
| Basement | Bedroom | 3 m | 2.9 m | 3 m x 2.9 m |
| Basement | Recreational, Games Room | 5.2 m | 3.9 m | 5.2 m x 3.9 m |
| Basement | Laundry Room | 2 m | 2 m | 2 m x 2 m |
| Main Level | Living Room | 4.3 m | 3.9 m | 4.3 m x 3.9 m |
| Main Level | Kitchen | 4.5 m | 2.3 m | 4.5 m x 2.3 m |
| Main Level | Bedroom | 2.8 m | 3.4 m | 2.8 m x 3.4 m |
| Main Level | Dining Room | 3.9 m | 2.3 m | 3.9 m x 2.3 m |
| Main Level | Primary Bedroom | 3 m | 3.5 m | 3 m x 3.5 m |
https://www.realtor.ca/real-estate/27794123/24-hyla-street-london-east-m
Interested?
Contact us for more information
Contact me
Resources
About me
Yvonne Steer, Elgin Realty Limited, Brokerage - St. Thomas Real Estate Agent
© 2024 YvonneSteer.ca- All rights reserved | Made with ❤️ by Jet Branding

