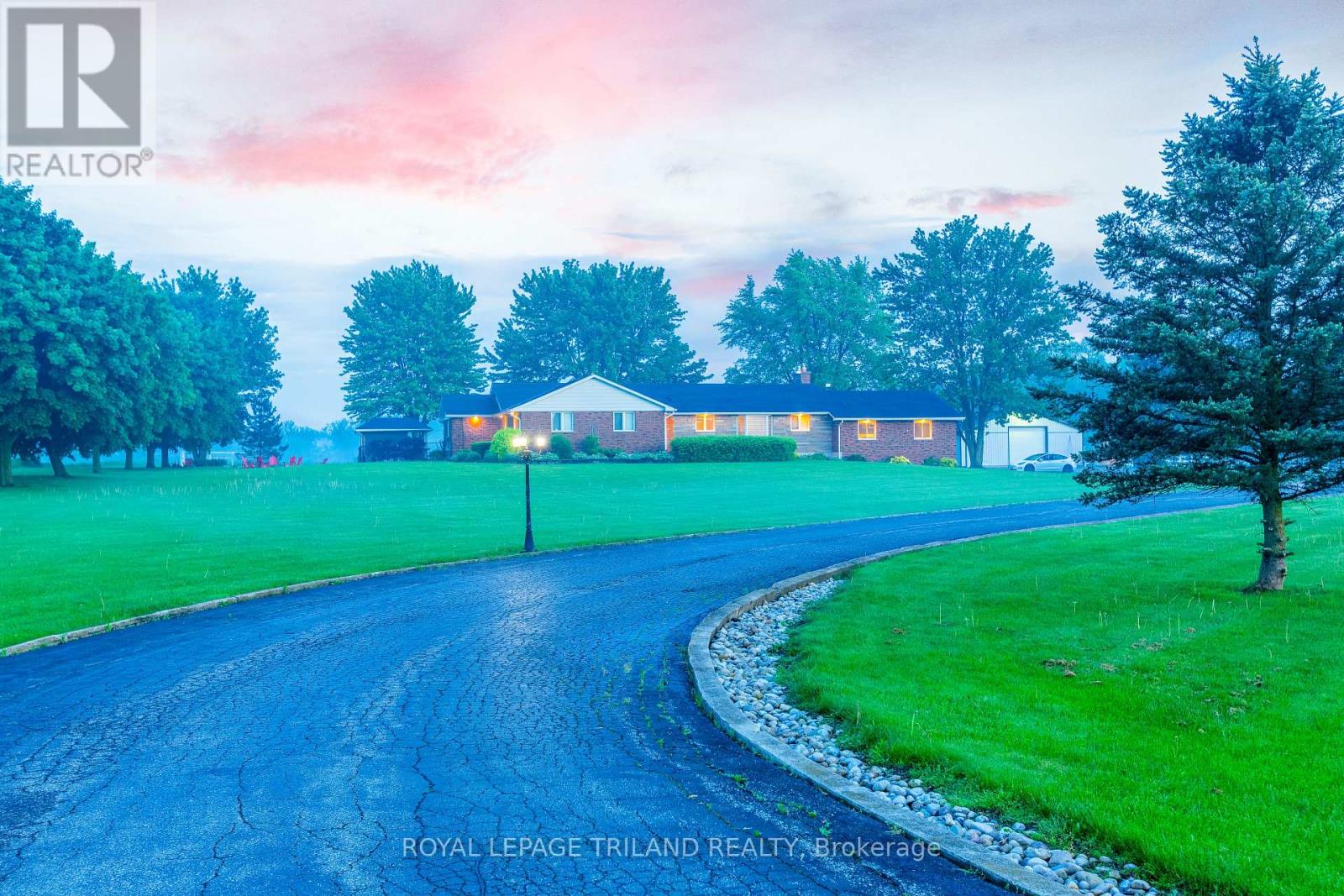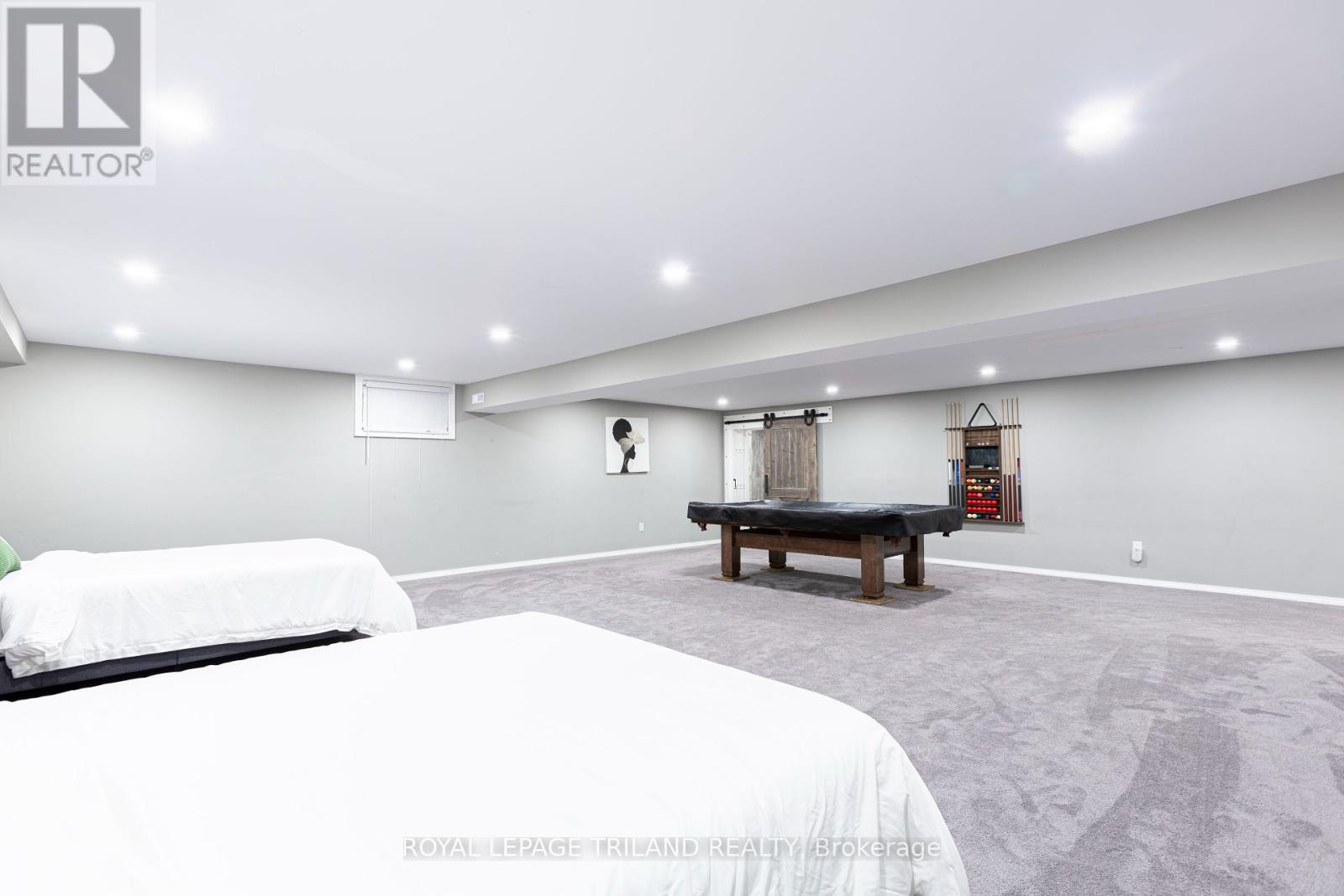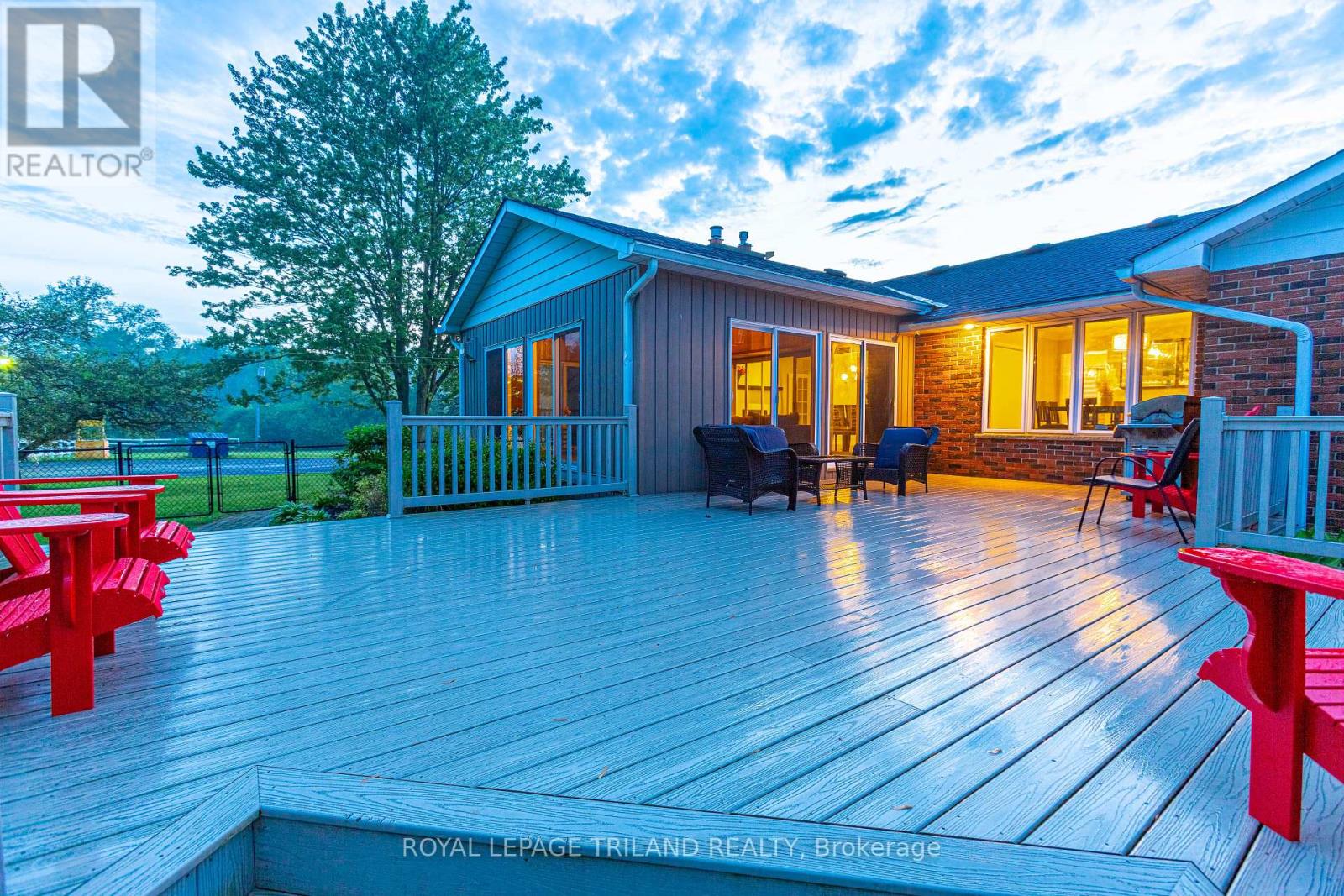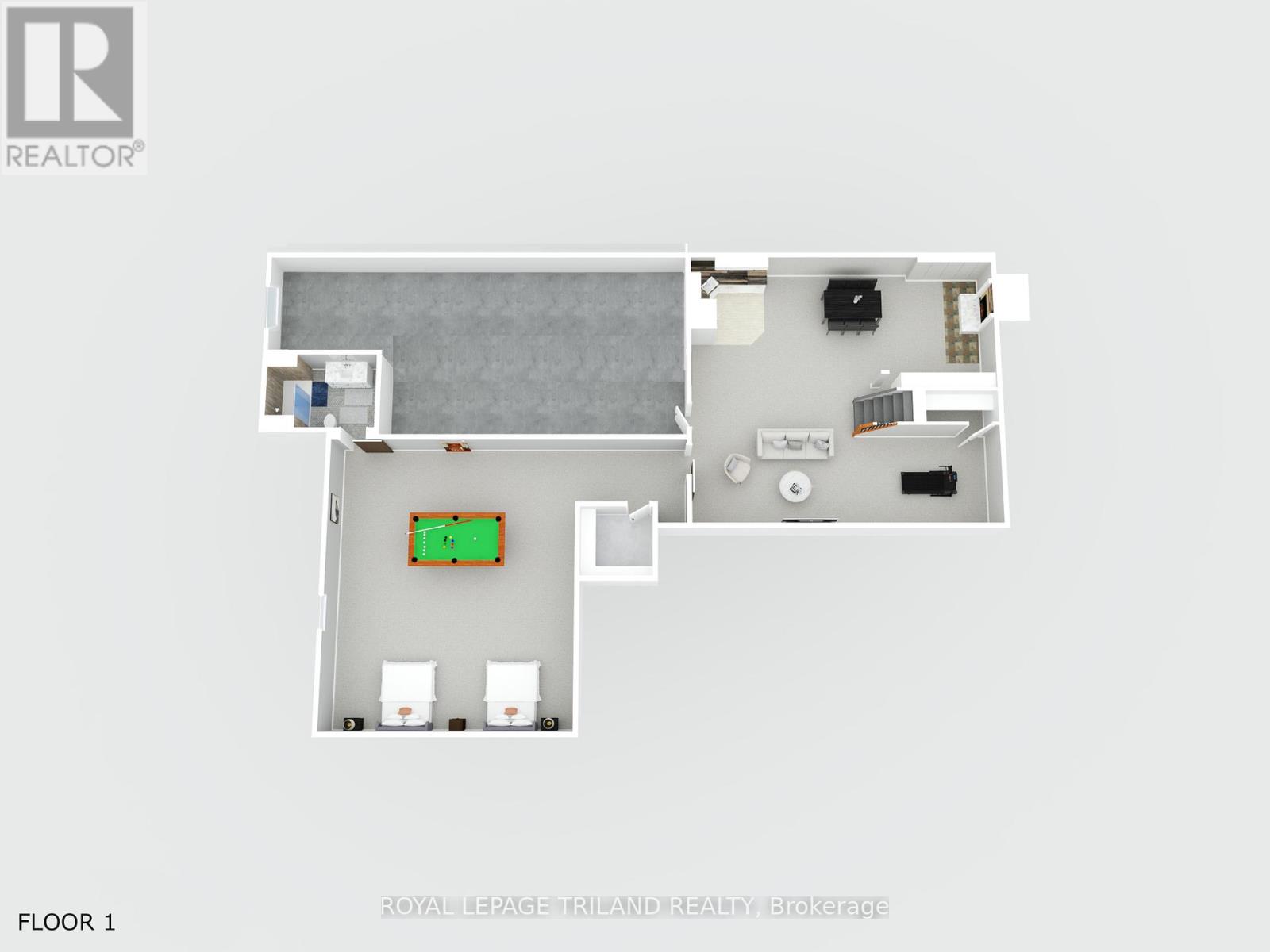15117 Medway Road, Middlesex Centre (Arva), Ontario N0M 1C0 (27767488)
15117 Medway Road Middlesex Centre (Arva), Ontario N0M 1C0
$3,050,000
Discover a rare countryside gem with this stunning all-brick bungalow, offering approximately 5100 sq.ft. of elegant living space on 26 acres. The thoughtfully designed main level includes a spacious sunroom perfect for relaxation, formal living and dining rooms ideal for gatherings, and a chef-style eat-in kitchen with built-in appliances, solid surface counters,and ample storage. The cozy family room features a warm fireplace, while the primary suite boasts a luxurious 5-piece ensuite. Additional main level features include four more bedrooms, 4 piece main bath room,a massive mudroom, a huge laundry room, and two powder rooms. The lower level offers a welcoming family room, kitchenette, games room, and a full bathroom. Enjoy outdoor living with a heated salt-water pool, deck, hot tub, and a 2-piece shower. A massive 5,000 sq ft outbuilding includes a heated storage, shed and garage. Perfect for a large family estate, peaceful retreat, or agricultural potential. Nature is right outside your door! (id:46416)
Property Details
| MLS® Number | X11907736 |
| Property Type | Single Family |
| Community Name | Arva |
| Amenities Near By | Hospital, Park, Schools |
| Parking Space Total | 25 |
| Pool Type | Inground Pool |
| Structure | Barn, Workshop |
Building
| Bathroom Total | 7 |
| Bedrooms Above Ground | 4 |
| Bedrooms Total | 4 |
| Age | 31 To 50 Years |
| Appliances | Oven - Built-in, Garage Door Opener Remote(s), Water Heater, Dishwasher, Dryer, Microwave, Stove, Washer, Window Coverings, Wine Fridge, Refrigerator |
| Architectural Style | Bungalow |
| Basement Development | Finished |
| Basement Type | N/a (finished) |
| Construction Style Attachment | Detached |
| Cooling Type | Central Air Conditioning |
| Exterior Finish | Brick, Stone |
| Fire Protection | Alarm System, Smoke Detectors |
| Fireplace Present | Yes |
| Foundation Type | Concrete |
| Half Bath Total | 2 |
| Heating Fuel | Natural Gas |
| Heating Type | Forced Air |
| Stories Total | 1 |
| Type | House |
| Utility Water | Drilled Well |
Parking
| Detached Garage |
Land
| Acreage | Yes |
| Land Amenities | Hospital, Park, Schools |
| Sewer | Septic System |
| Size Depth | 1139 Ft ,9 In |
| Size Frontage | 1006 Ft ,6 In |
| Size Irregular | 1006.52 X 1139.79 Ft |
| Size Total Text | 1006.52 X 1139.79 Ft|25 - 50 Acres |
| Zoning Description | A2 |
Rooms
| Level | Type | Length | Width | Dimensions |
|---|---|---|---|---|
| Main Level | Sunroom | 6.13 m | 5.52 m | 6.13 m x 5.52 m |
| Main Level | Dining Room | 7.22 m | 4.24 m | 7.22 m x 4.24 m |
| Main Level | Eating Area | 3.72 m | 4.24 m | 3.72 m x 4.24 m |
| Main Level | Kitchen | 6.78 m | 4.28 m | 6.78 m x 4.28 m |
| Main Level | Mud Room | 8.02 m | 7.65 m | 8.02 m x 7.65 m |
| Main Level | Living Room | 5.91 m | 5.8 m | 5.91 m x 5.8 m |
| Main Level | Primary Bedroom | 5.18 m | 4.6 m | 5.18 m x 4.6 m |
| Main Level | Bedroom | 4.08 m | 3.87 m | 4.08 m x 3.87 m |
| Main Level | Bedroom | 4.08 m | 4.42 m | 4.08 m x 4.42 m |
| Main Level | Bedroom | 3.6 m | 3.08 m | 3.6 m x 3.08 m |
Utilities
| Cable | Available |
https://www.realtor.ca/real-estate/27767488/15117-medway-road-middlesex-centre-arva-arva
Interested?
Contact us for more information
Contact me
Resources
About me
Yvonne Steer, Elgin Realty Limited, Brokerage - St. Thomas Real Estate Agent
© 2024 YvonneSteer.ca- All rights reserved | Made with ❤️ by Jet Branding











































