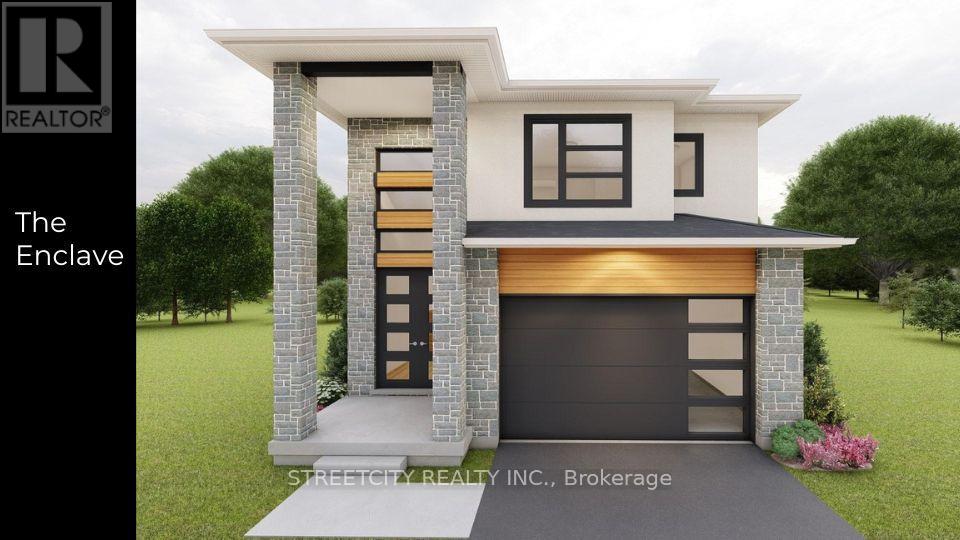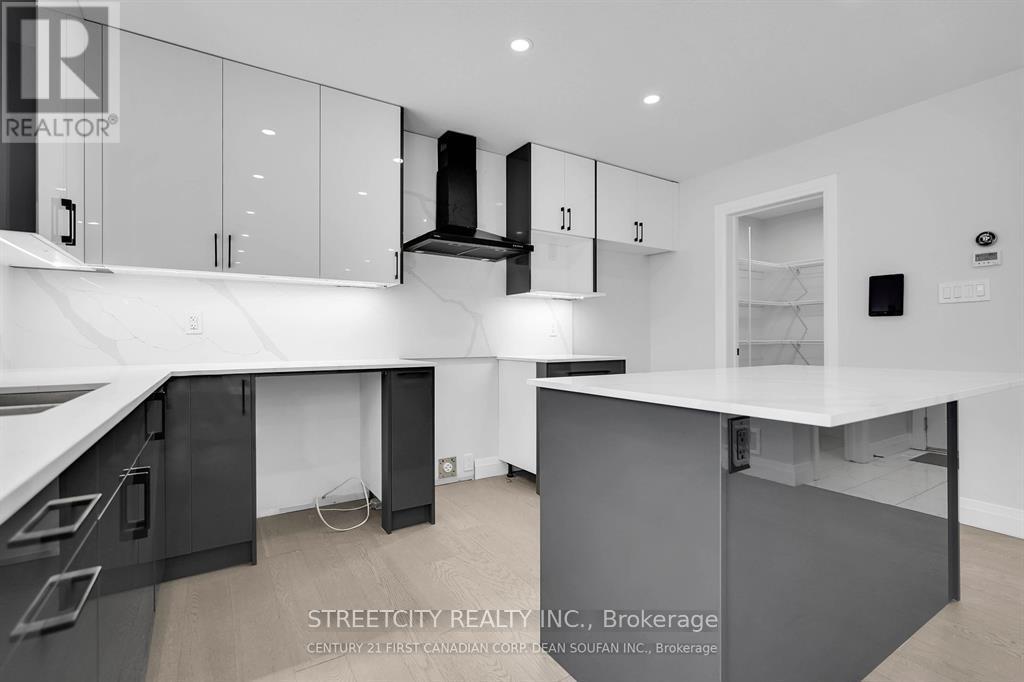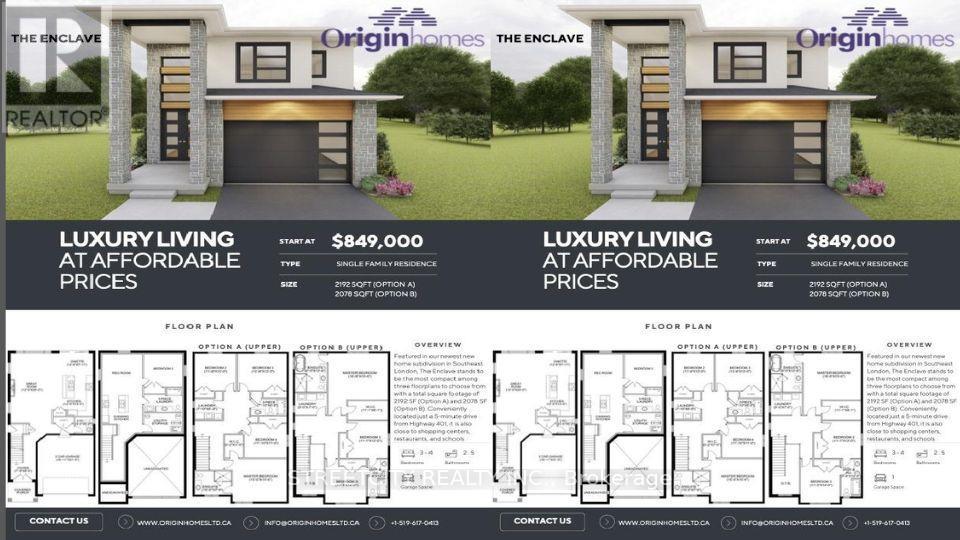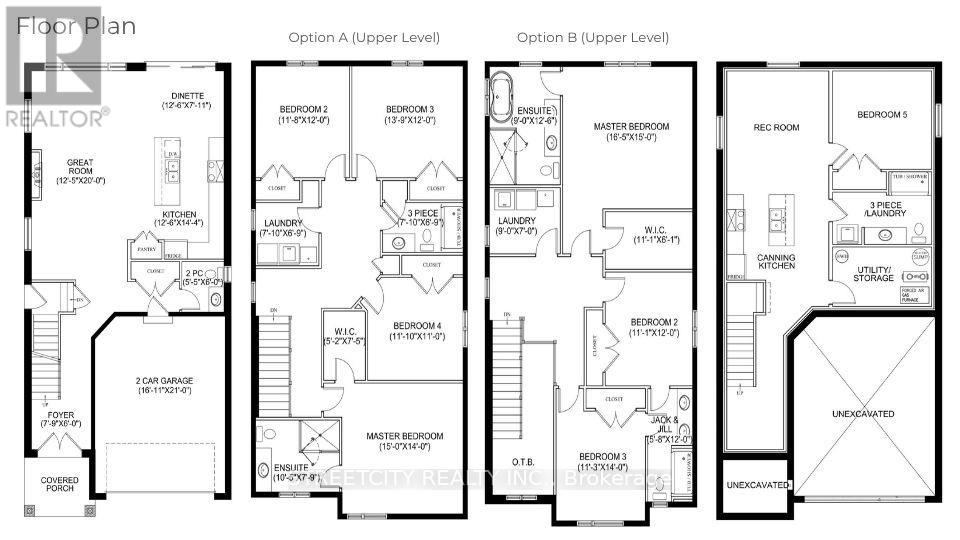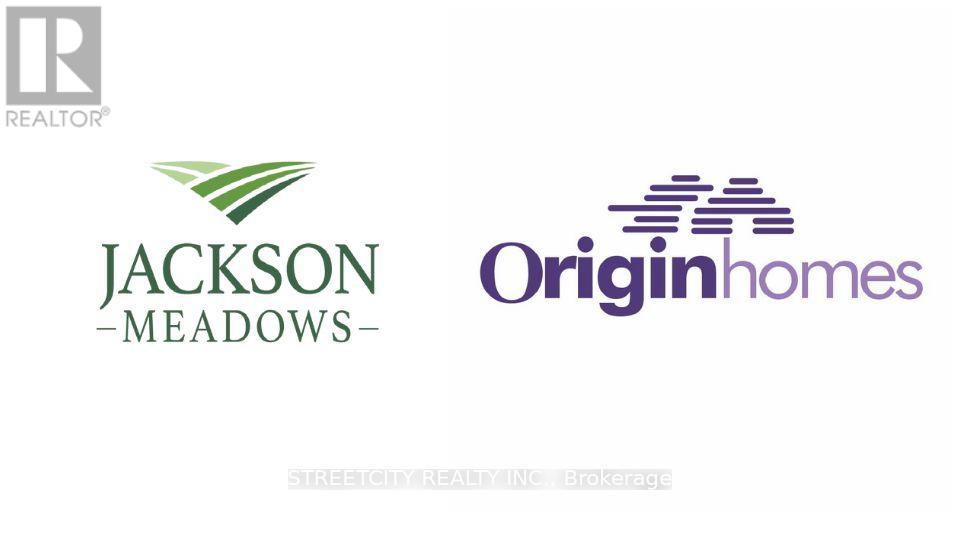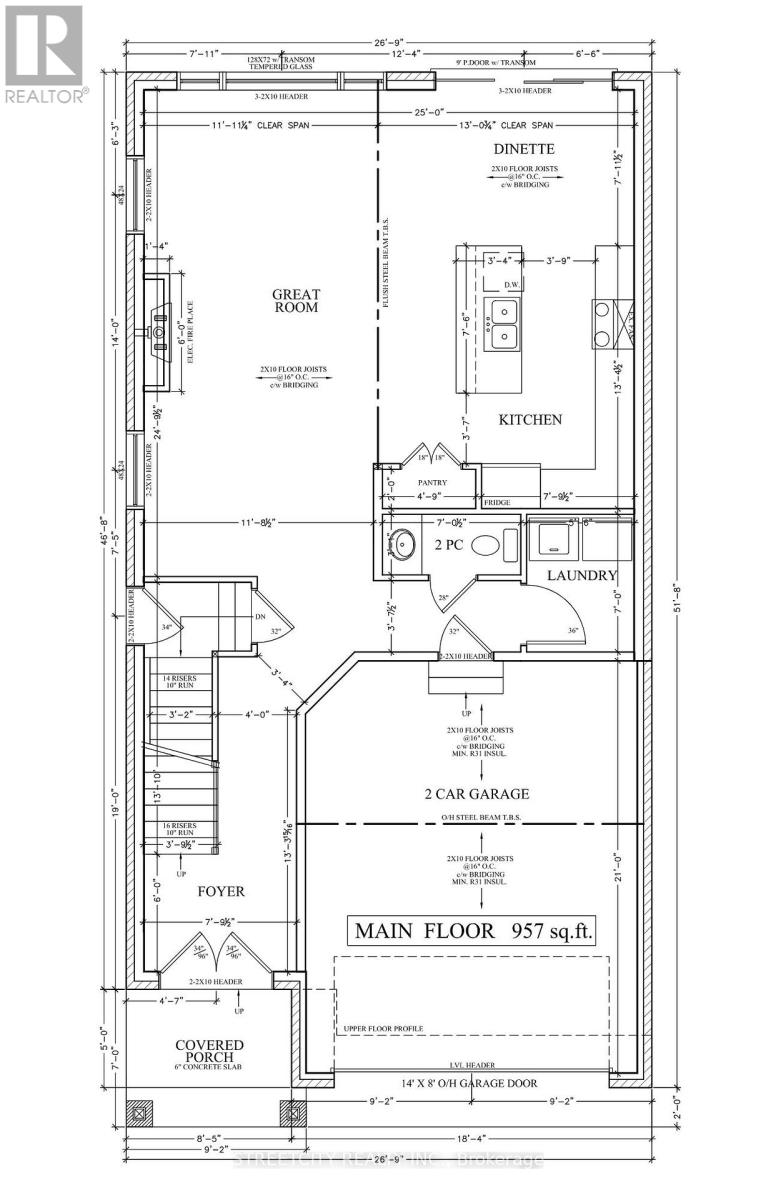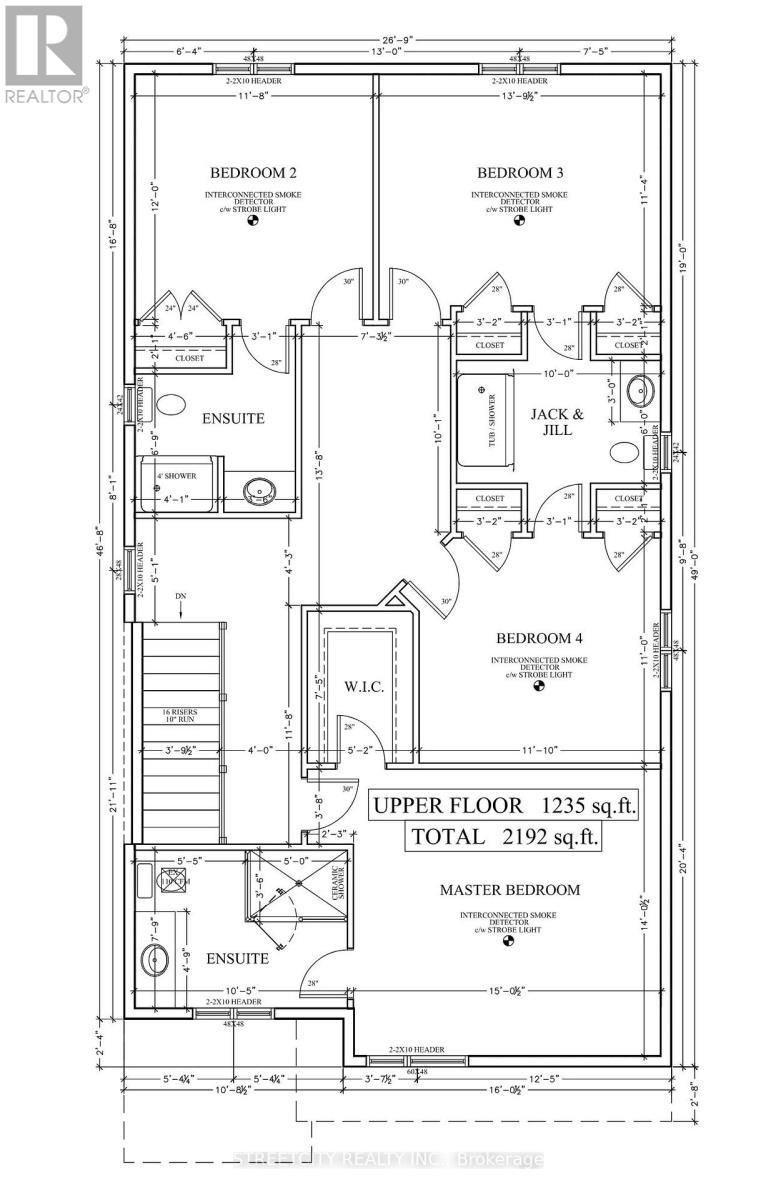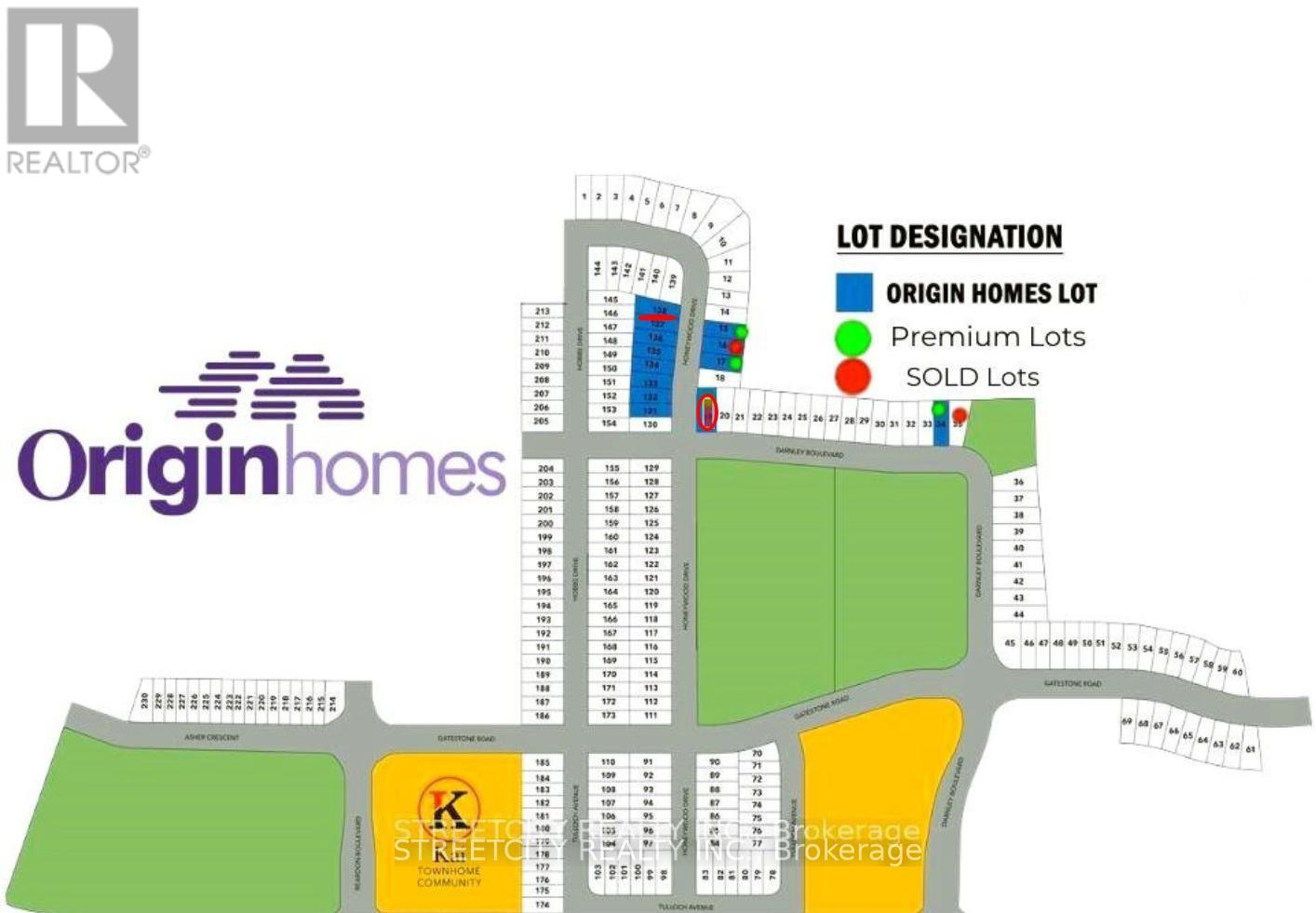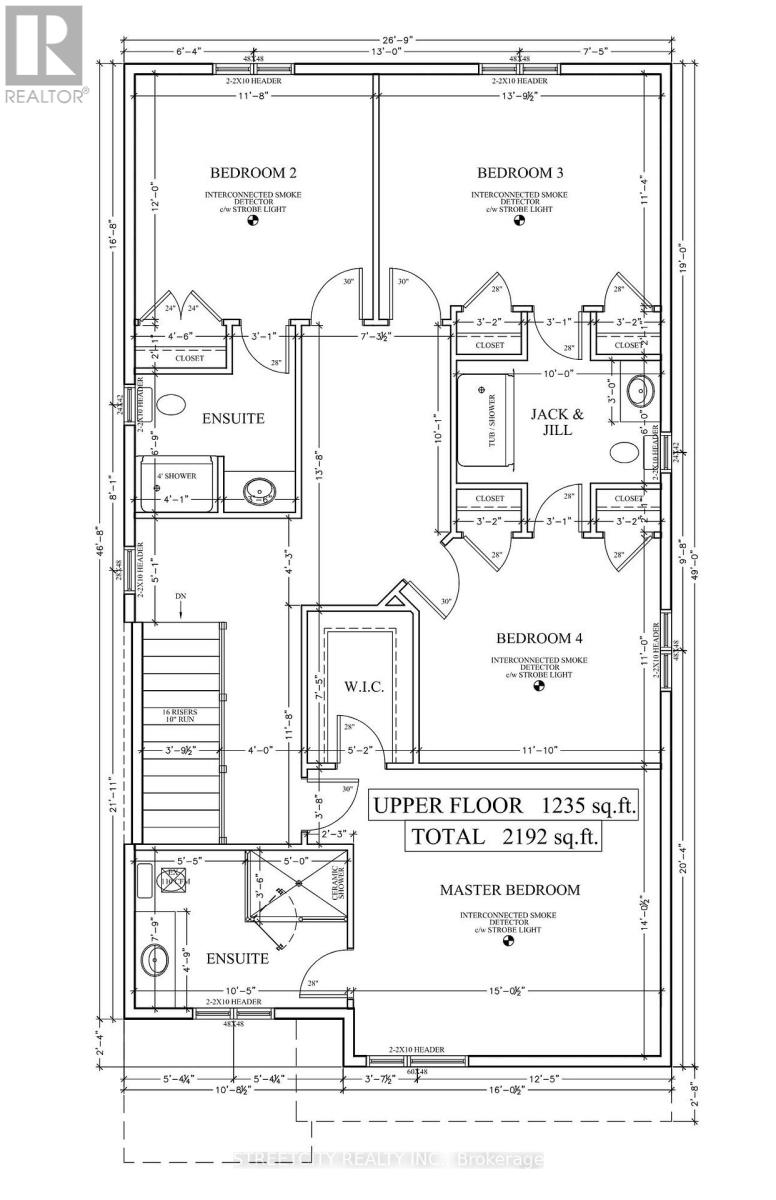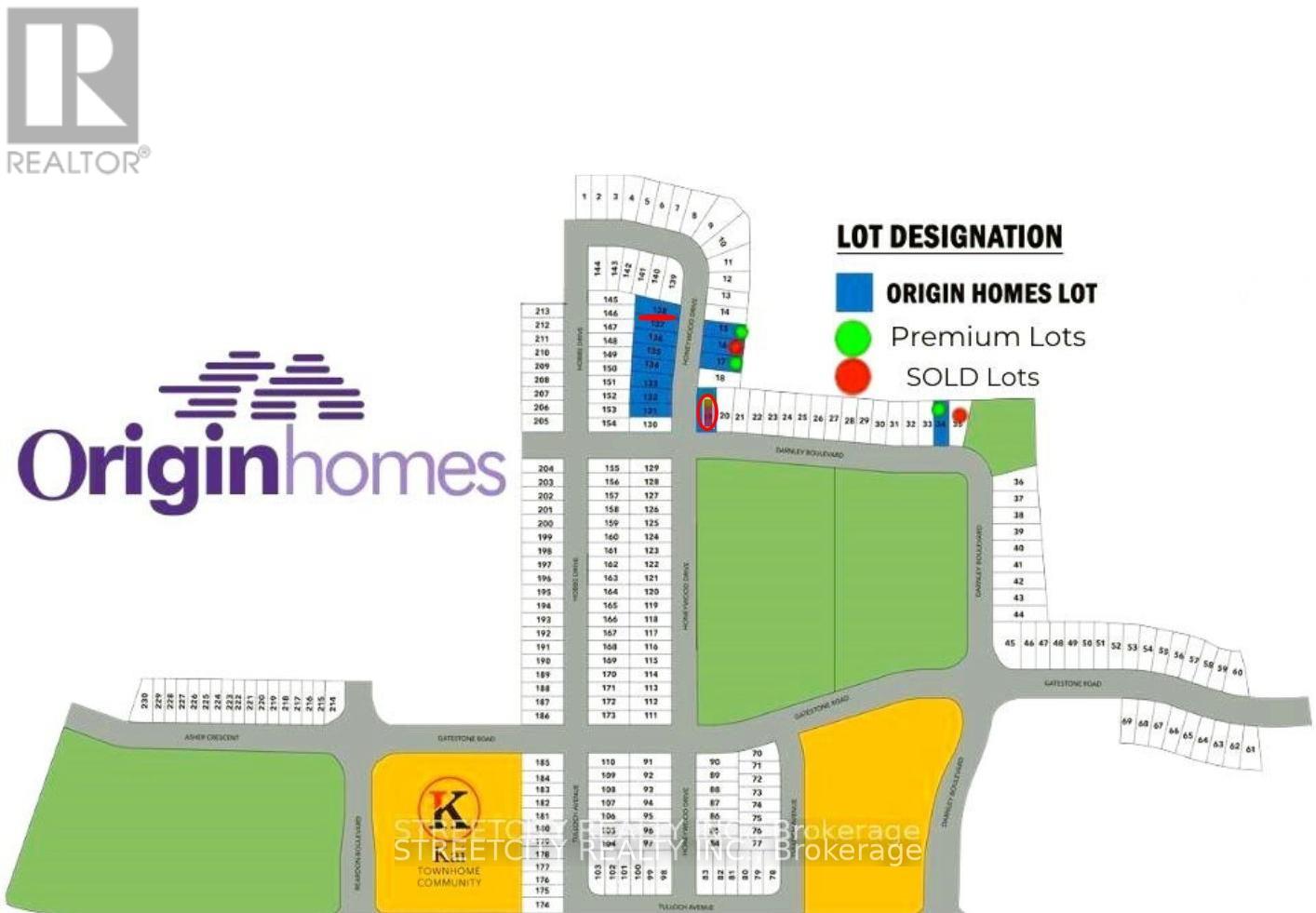1218 Honeywood Drive, London South (South U), Ontario N6M 1C1 (27714599)
1218 Honeywood Drive London South (South U), Ontario N6M 1C1
$849,995
**BRAND NEW STAINLESS STEEL APPLIANCES INCLUDED *(Reach out to Listing Agent for buyer promotion) .TO BE BUILT!! THE BEST VALUE ON THE MARKET! Welcome to The Origin Homes. Proudly situated in Southeast London's newest development, Jackson Meadows. The ENCLAVE model is an embodiment of luxury, showcasing high-end features and thoughtful upgrades throughout. The separate entrance leading to basement. This home is designed for both elegance and functionality. Boasting a generous2192 square feet Option A Enclave offers 4 bedrooms and 2.5 bathrooms and 2078 square feet option B Enclave offers 3 bedrooms and 2.5 bath. Model 2192 Square feet Option C Enclave offers 4 bedroom with 3.5 bathrooms with slight price difference from the listing price. Many lots and plans area available Inside, the home is adorned with luxurious finishes and features that elevate the living experience. High gloss cabinets, quartz countertops and backsplashes, soft-close cabinets, a sleek linear fireplace and pot lighting. Other models and lots are available, ask for the complete builder's package. ** This is a linked property.** (id:46416)
Property Details
| MLS® Number | X11882328 |
| Property Type | Single Family |
| Community Name | South U |
| Equipment Type | Water Heater |
| Features | Sump Pump |
| Parking Space Total | 4 |
| Rental Equipment Type | Water Heater |
Building
| Bathroom Total | 3 |
| Bedrooms Above Ground | 4 |
| Bedrooms Total | 4 |
| Appliances | Water Heater |
| Basement Development | Unfinished |
| Basement Type | N/a (unfinished) |
| Construction Style Attachment | Detached |
| Cooling Type | Central Air Conditioning |
| Exterior Finish | Brick, Vinyl Siding |
| Fireplace Present | Yes |
| Foundation Type | Poured Concrete |
| Half Bath Total | 1 |
| Heating Fuel | Natural Gas |
| Heating Type | Forced Air |
| Stories Total | 2 |
| Size Interior | 2000 - 2500 Sqft |
| Type | House |
| Utility Water | Municipal Water |
Parking
| Attached Garage |
Land
| Acreage | No |
| Sewer | Sanitary Sewer |
| Size Depth | 114 Ft |
| Size Frontage | 35 Ft |
| Size Irregular | 35 X 114 Ft |
| Size Total Text | 35 X 114 Ft |
Rooms
| Level | Type | Length | Width | Dimensions |
|---|---|---|---|---|
| Second Level | Laundry Room | 2.16 m | 2.1 m | 2.16 m x 2.1 m |
| Second Level | Primary Bedroom | 4.5 m | 4.26 m | 4.5 m x 4.26 m |
| Second Level | Bedroom 2 | 3.59 m | 3.96 m | 3.59 m x 3.96 m |
| Second Level | Bedroom 3 | 4.23 m | 3.65 m | 4.23 m x 3.65 m |
| Second Level | Bedroom 4 | 3.38 m | 3.35 m | 3.38 m x 3.35 m |
| Second Level | Bathroom | Measurements not available | ||
| Second Level | Bathroom | Measurements not available | ||
| Main Level | Great Room | 3.81 m | 6 m | 3.81 m x 6 m |
| Main Level | Foyer | 2.4 m | 1.82 m | 2.4 m x 1.82 m |
| Main Level | Dining Room | 3.84 m | 2.16 m | 3.84 m x 2.16 m |
| Main Level | Kitchen | 3.8 m | 4.38 m | 3.8 m x 4.38 m |
| Main Level | Bathroom | Measurements not available |
https://www.realtor.ca/real-estate/27714599/1218-honeywood-drive-london-south-south-u-south-u
Interested?
Contact us for more information

Joseph Pookombil
Salesperson
(226) 582-1362

355 Princess Avenue
London, Ontario N6B 2A7
Moncy Joseph
Salesperson

355 Princess Avenue
London, Ontario N6B 2A7
Contact me
Resources
About me
Yvonne Steer, Elgin Realty Limited, Brokerage - St. Thomas Real Estate Agent
© 2024 YvonneSteer.ca- All rights reserved | Made with ❤️ by Jet Branding
