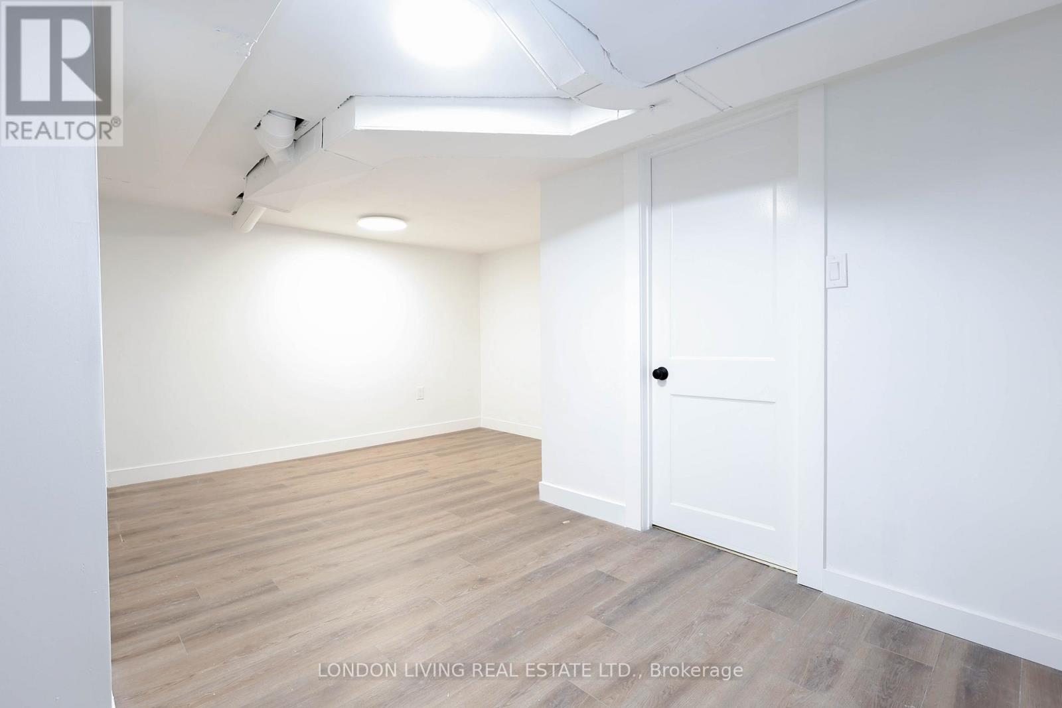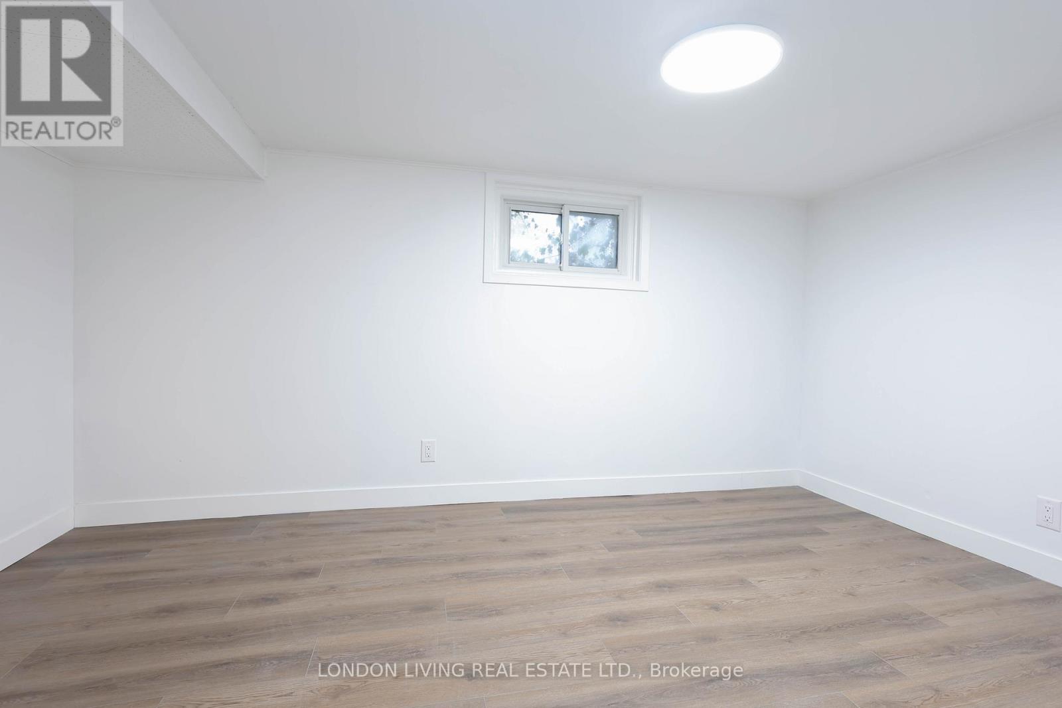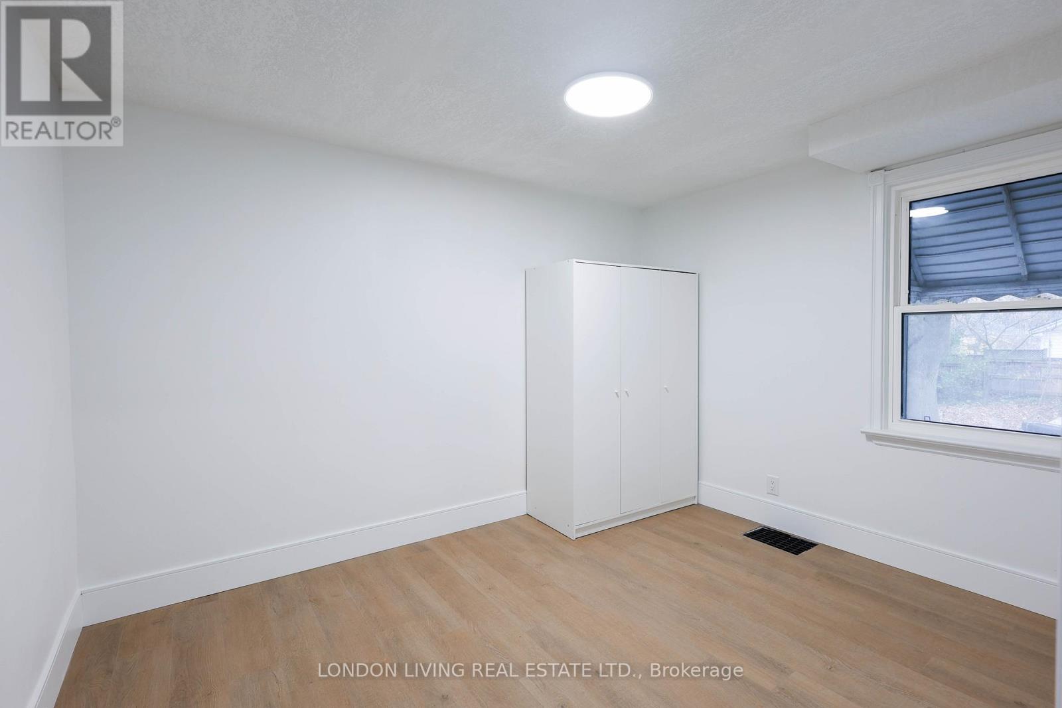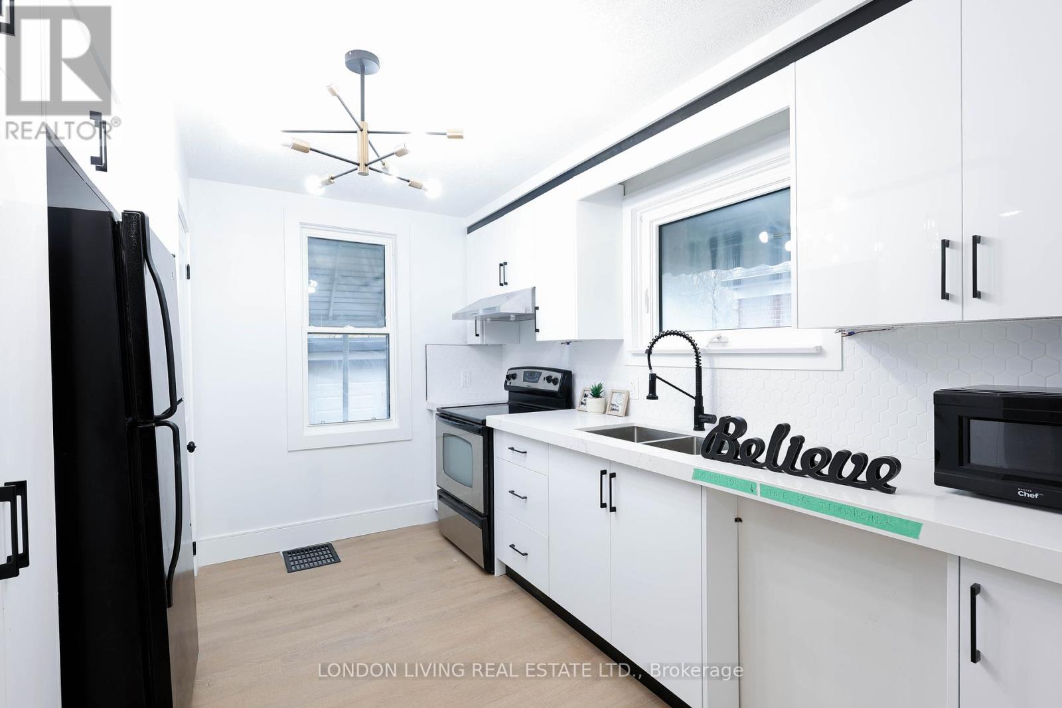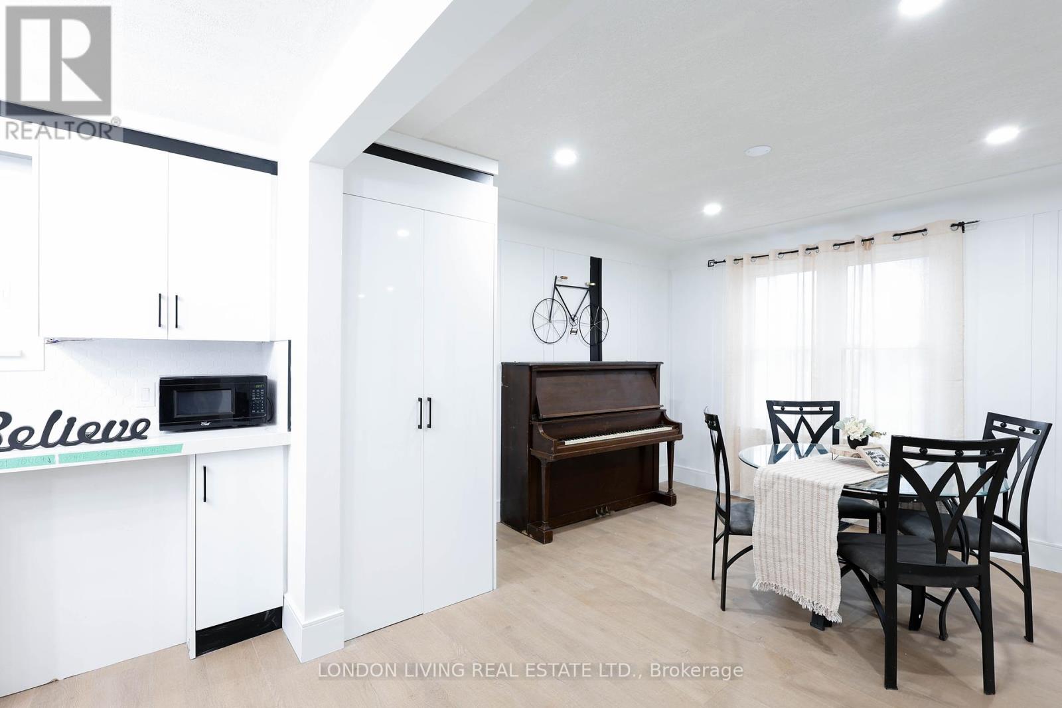757 Fleet Street, London, Ontario N5Y 1R7 (27662109)
757 Fleet Street London, Ontario N5Y 1R7
$599,900
Welcome to this lovely HOME, offering a perfect blend of comfort, style, and functionality. Featuring 3+2 spacious bedrooms and 2+1 full bathrooms, this home is ideal for families seeking room to grow. The inviting main floor boasts an open-concept layout, creating a warm and welcoming space. The living room is bright and airy, perfect for relaxing or entertaining. The kitchen is spacious and functional, with ample counter space, cabinetry, and room for a dining area. A main floor bedroom is ideal for easy access, and a full bathroom is conveniently located just off the living areas. Upstairs, you'll find two generously-sized bedrooms and 3 piece bathroom, each offering plenty of natural light and storage space. A second full bathroom on this level provides convenience and privacy for the occupants of these rooms. The fully-finished basement comes with a separate entrance, offering the potential for rental income, extra living space. With ample room for a rec room, home gym and a kitchenette with a 3 piece bathroom. The large has Brand New gazebo. Major renovations done in 2024 that includes, flooring, all 3 bathrooms, new paint, kitchen, front porch and much more. $5000 Cashback offered by sellers to qualifying buyers upon closing. Schedule a viewing today and experience the perfect blend of comfort, convenience, and investment potential that this property has to offer. (id:46416)
Property Details
| MLS® Number | X10429393 |
| Property Type | Single Family |
| Community Name | East G |
| Features | Carpet Free |
| Parking Space Total | 3 |
Building
| Bathroom Total | 3 |
| Bedrooms Above Ground | 3 |
| Bedrooms Below Ground | 2 |
| Bedrooms Total | 5 |
| Appliances | Water Heater |
| Basement Development | Finished |
| Basement Features | Separate Entrance |
| Basement Type | N/a (finished) |
| Construction Style Attachment | Detached |
| Cooling Type | Central Air Conditioning |
| Exterior Finish | Aluminum Siding |
| Foundation Type | Concrete |
| Heating Fuel | Natural Gas |
| Heating Type | Forced Air |
| Stories Total | 2 |
| Type | House |
| Utility Water | Municipal Water |
Parking
| Detached Garage |
Land
| Acreage | No |
| Sewer | Sanitary Sewer |
| Size Depth | 115 Ft |
| Size Frontage | 40 Ft |
| Size Irregular | 40 X 115 Ft |
| Size Total Text | 40 X 115 Ft |
Rooms
| Level | Type | Length | Width | Dimensions |
|---|---|---|---|---|
| Second Level | Bedroom 2 | 3.84 m | 3.01 m | 3.84 m x 3.01 m |
| Second Level | Bedroom 3 | 3.38 m | 3.96 m | 3.38 m x 3.96 m |
| Second Level | Bathroom | Measurements not available | ||
| Basement | Bathroom | Measurements not available | ||
| Basement | Bedroom 4 | 2.62 m | 4.14 m | 2.62 m x 4.14 m |
| Basement | Bedroom 5 | 2.47 m | 2.5 m | 2.47 m x 2.5 m |
| Basement | Living Room | 2.1 m | 3.65 m | 2.1 m x 3.65 m |
| Basement | Kitchen | 1.67 m | 2.89 m | 1.67 m x 2.89 m |
| Main Level | Living Room | 4.87 m | 3.38 m | 4.87 m x 3.38 m |
| Main Level | Kitchen | 2.9 m | 3.38 m | 2.9 m x 3.38 m |
| Main Level | Bedroom | 2.9 m | 3.38 m | 2.9 m x 3.38 m |
| Main Level | Bathroom | Measurements not available |
https://www.realtor.ca/real-estate/27662109/757-fleet-street-london-east-g
Interested?
Contact us for more information
Contact me
Resources
About me
Yvonne Steer, Elgin Realty Limited, Brokerage - St. Thomas Real Estate Agent
© 2024 YvonneSteer.ca- All rights reserved | Made with ❤️ by Jet Branding






