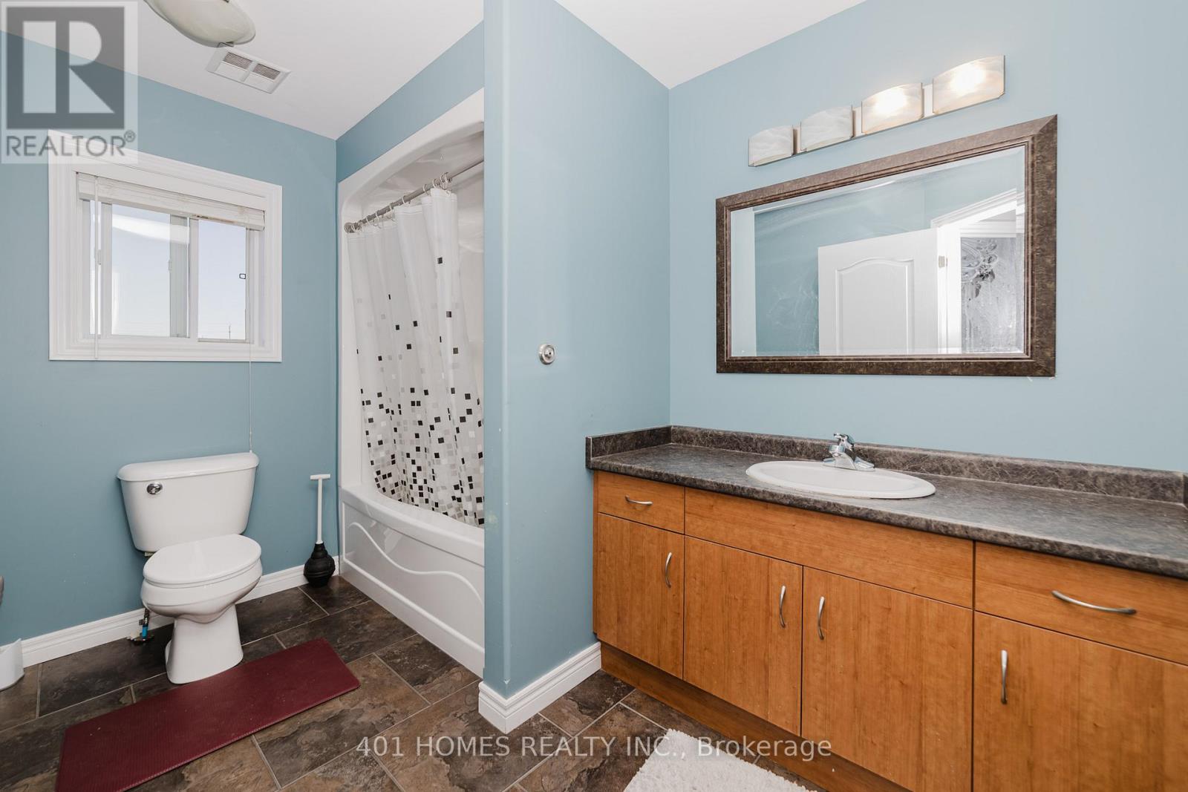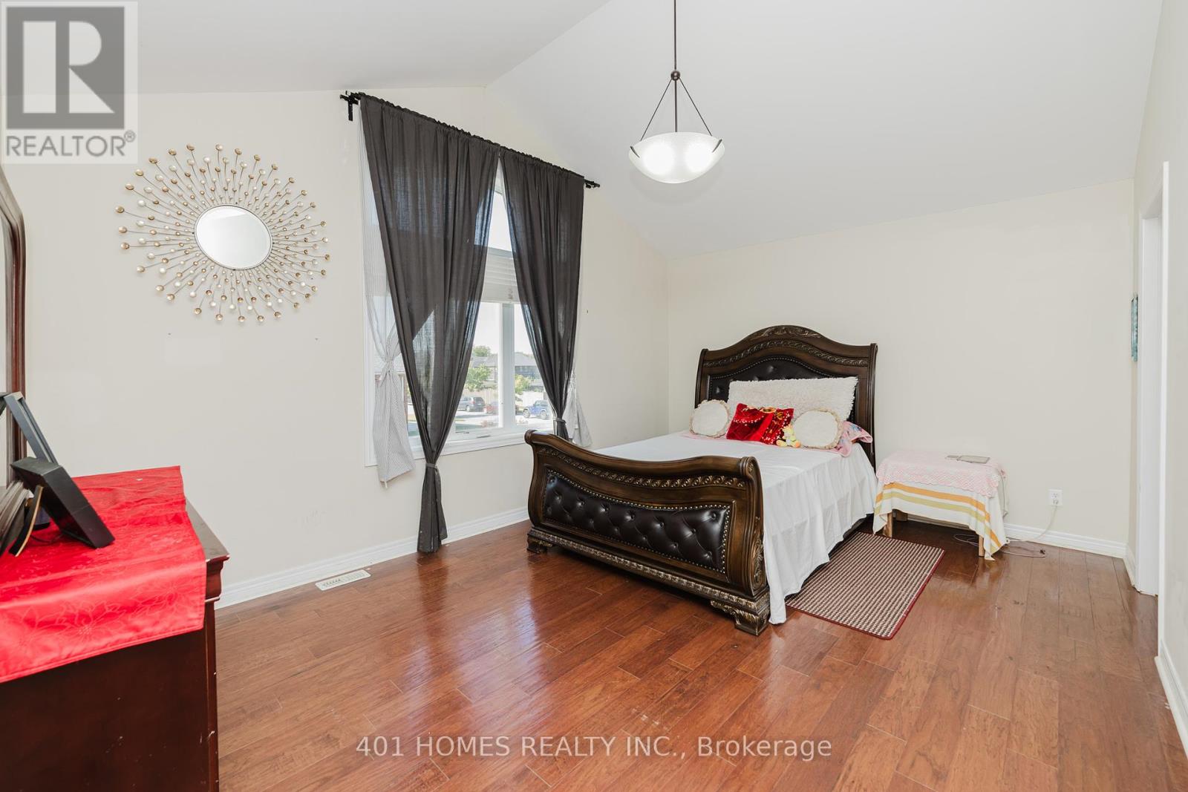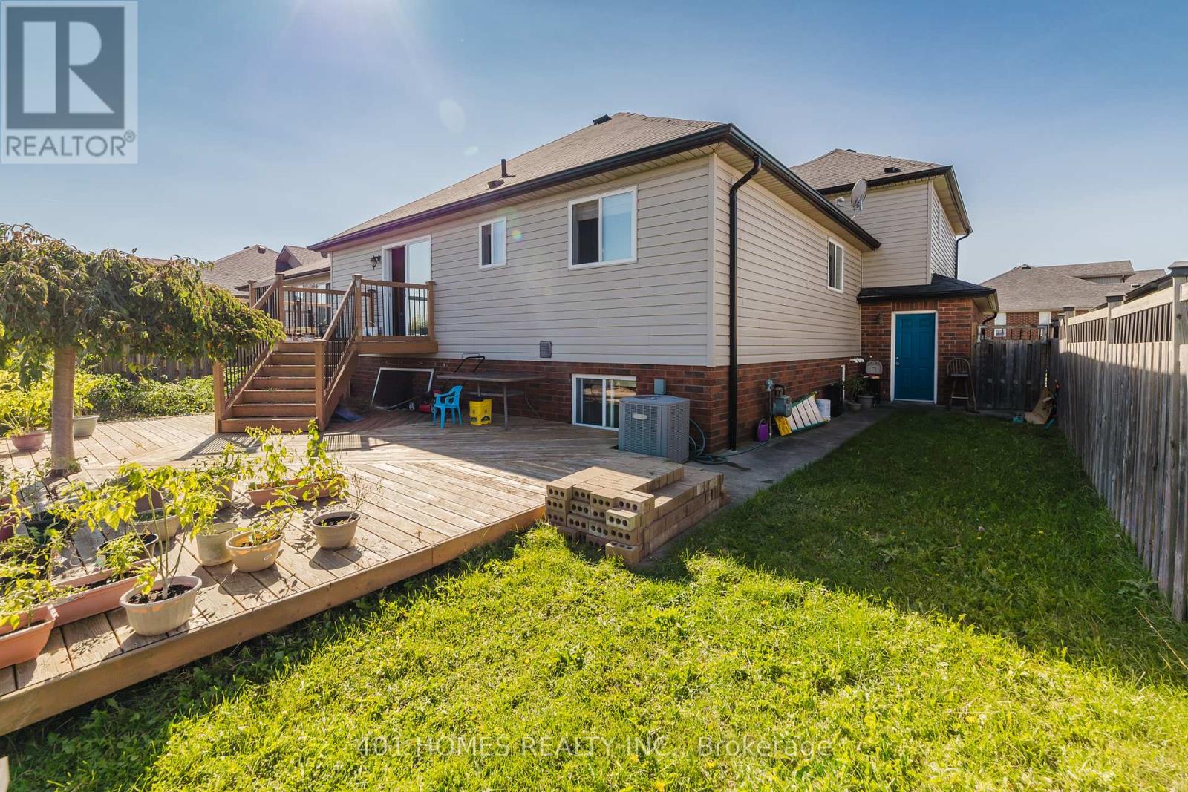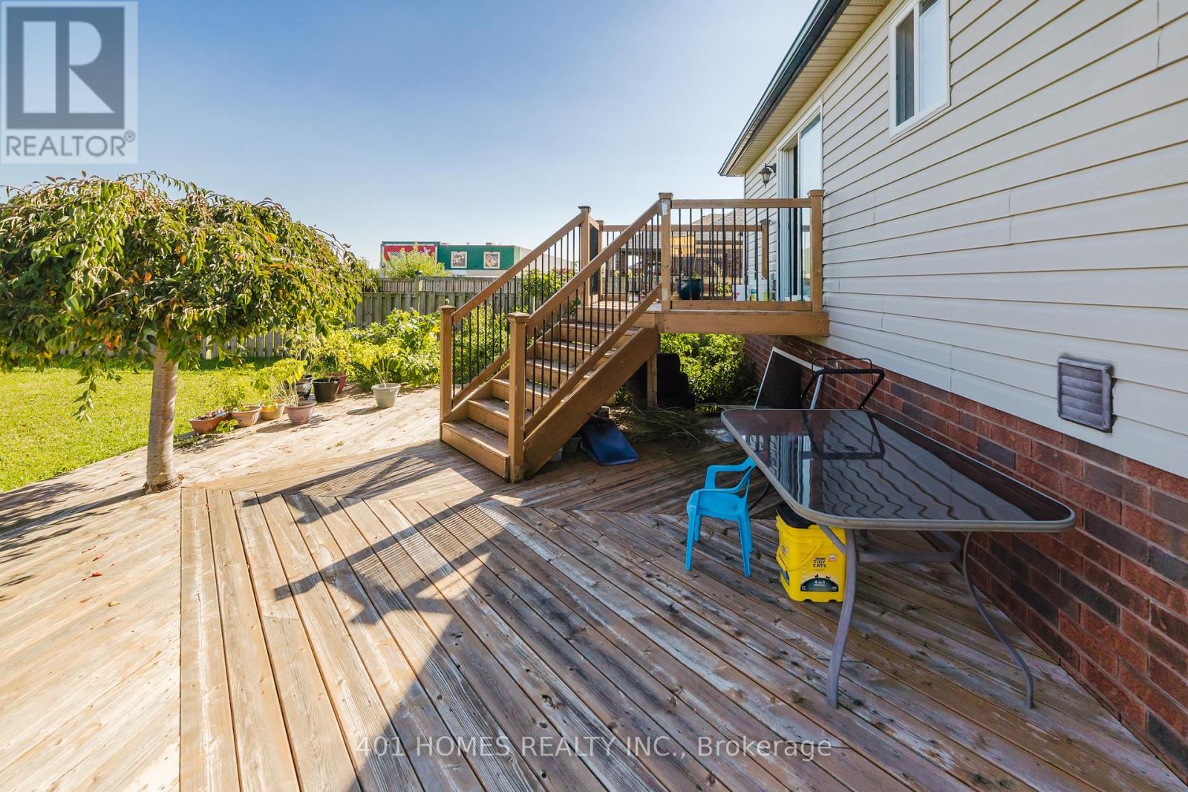3068 Troup Crescent E, Windsor, Ontario N8R 0A5 (27566548)
3068 Troup Crescent E Windsor, Ontario N8R 0A5
$729,900
This stunning Raised Ranch in the family-friendly neighborhood of Forest Glade offers the perfect combination of comfort, space, and convenience. This home is ideal for families of any size, featuring 3+1 bedrooms, 3 full bathrooms, and a fully finished basement. The outdoor space includes a fully fenced backyard, a raised deck for entertaining, and durable concrete-finished driveway with ample of parking. This move-in-ready home is located near parks, schools, shopping center eg. Metro, Pharmacies, Marcato Fresh foodies, Subway, Walking clinic/ urgent care, lab and x-ray, public transit, just minutes away from the new EV battery plant, adding value for professionals or investors. (id:46416)
Property Details
| MLS® Number | X9478963 |
| Property Type | Single Family |
| Amenities Near By | Park, Public Transit, Schools |
| Features | Carpet Free, Sump Pump |
| Parking Space Total | 4 |
| Structure | Deck |
| View Type | View |
Building
| Bathroom Total | 3 |
| Bedrooms Above Ground | 3 |
| Bedrooms Below Ground | 1 |
| Bedrooms Total | 4 |
| Amenities | Fireplace(s) |
| Appliances | Water Heater, Garage Door Opener Remote(s), Dishwasher, Dryer, Refrigerator, Stove, Washer |
| Architectural Style | Raised Bungalow |
| Basement Development | Finished |
| Basement Type | N/a (finished) |
| Construction Style Attachment | Detached |
| Cooling Type | Central Air Conditioning |
| Exterior Finish | Aluminum Siding, Brick |
| Fireplace Present | Yes |
| Fireplace Total | 1 |
| Foundation Type | Block |
| Heating Fuel | Natural Gas |
| Heating Type | Forced Air |
| Stories Total | 1 |
| Type | House |
| Utility Water | Municipal Water |
Parking
| Garage |
Land
| Acreage | No |
| Fence Type | Fenced Yard |
| Land Amenities | Park, Public Transit, Schools |
| Landscape Features | Landscaped |
| Sewer | Sanitary Sewer |
| Size Depth | 129 Ft ,11 In |
| Size Frontage | 50 Ft ,7 In |
| Size Irregular | 50.59 X 129.92 Ft |
| Size Total Text | 50.59 X 129.92 Ft|under 1/2 Acre |
| Zoning Description | Residential |
Rooms
| Level | Type | Length | Width | Dimensions |
|---|---|---|---|---|
| Second Level | Primary Bedroom | 5.49 m | 5.49 m | 5.49 m x 5.49 m |
| Basement | Bedroom 3 | 4.04 m | 3.12 m | 4.04 m x 3.12 m |
| Main Level | Bedroom | 3.05 m | 3.05 m | 3.05 m x 3.05 m |
| Main Level | Bedroom 2 | 3.05 m | 3.05 m | 3.05 m x 3.05 m |
https://www.realtor.ca/real-estate/27566548/3068-troup-crescent-e-windsor
Interested?
Contact us for more information
Santa Gurung
Salesperson
37-2619 Sheffield Boulevard
London, Ontario

Balaram Kafley
Broker of Record
1078 Whistler Crescent
Windsor, Ontario N8P 1L1
Contact me
Resources
About me
Yvonne Steer, Elgin Realty Limited, Brokerage - St. Thomas Real Estate Agent
© 2024 YvonneSteer.ca- All rights reserved | Made with ❤️ by Jet Branding









































