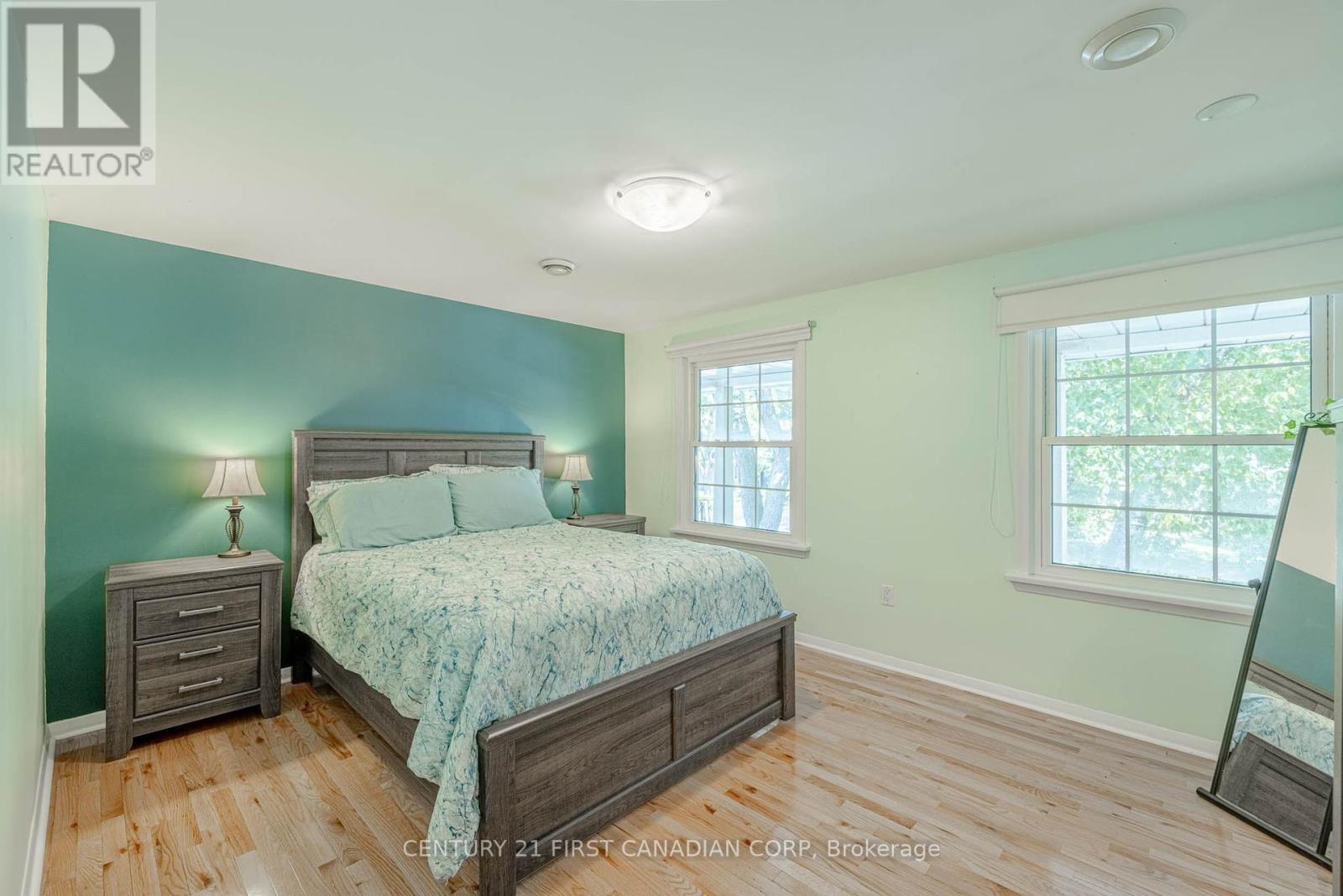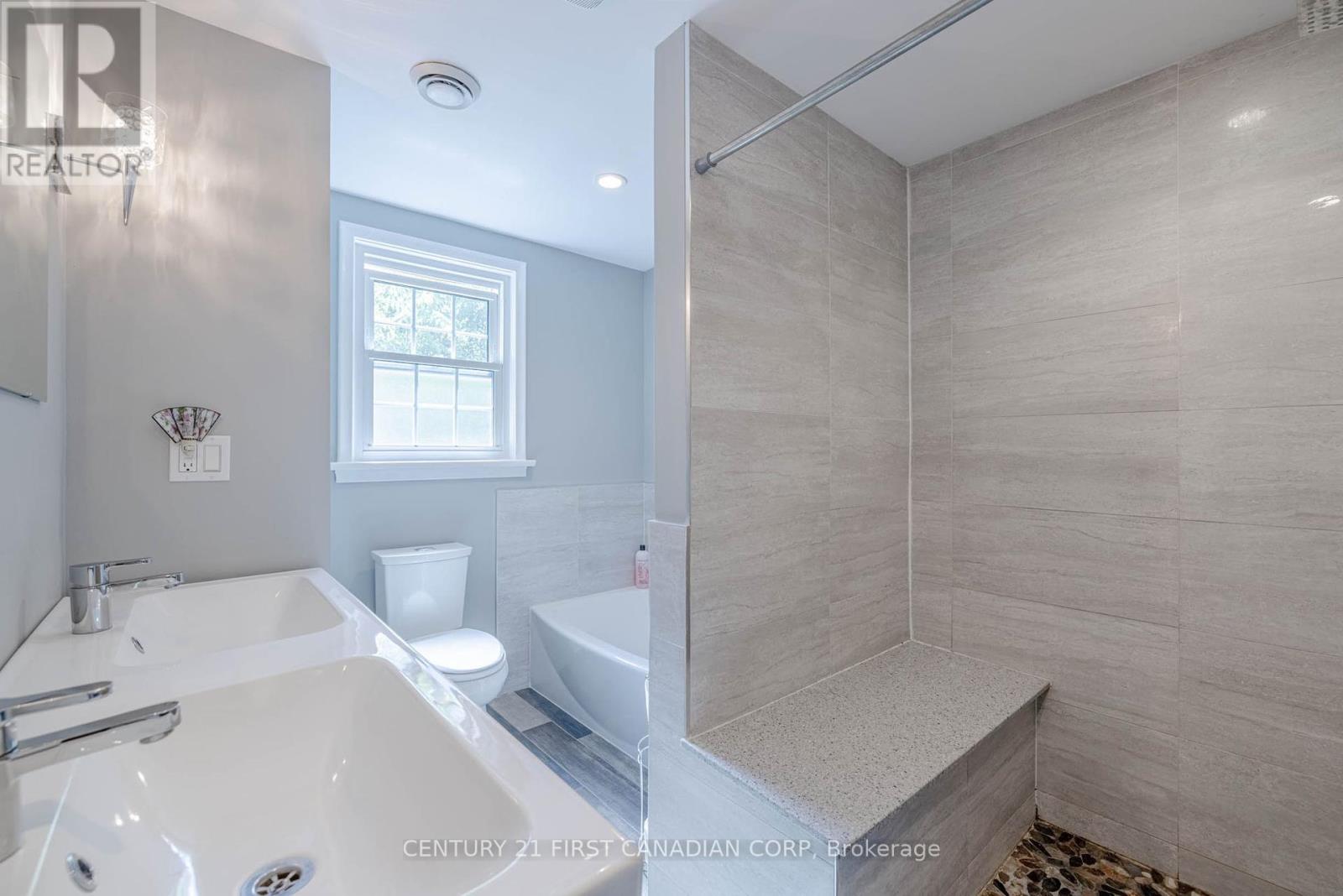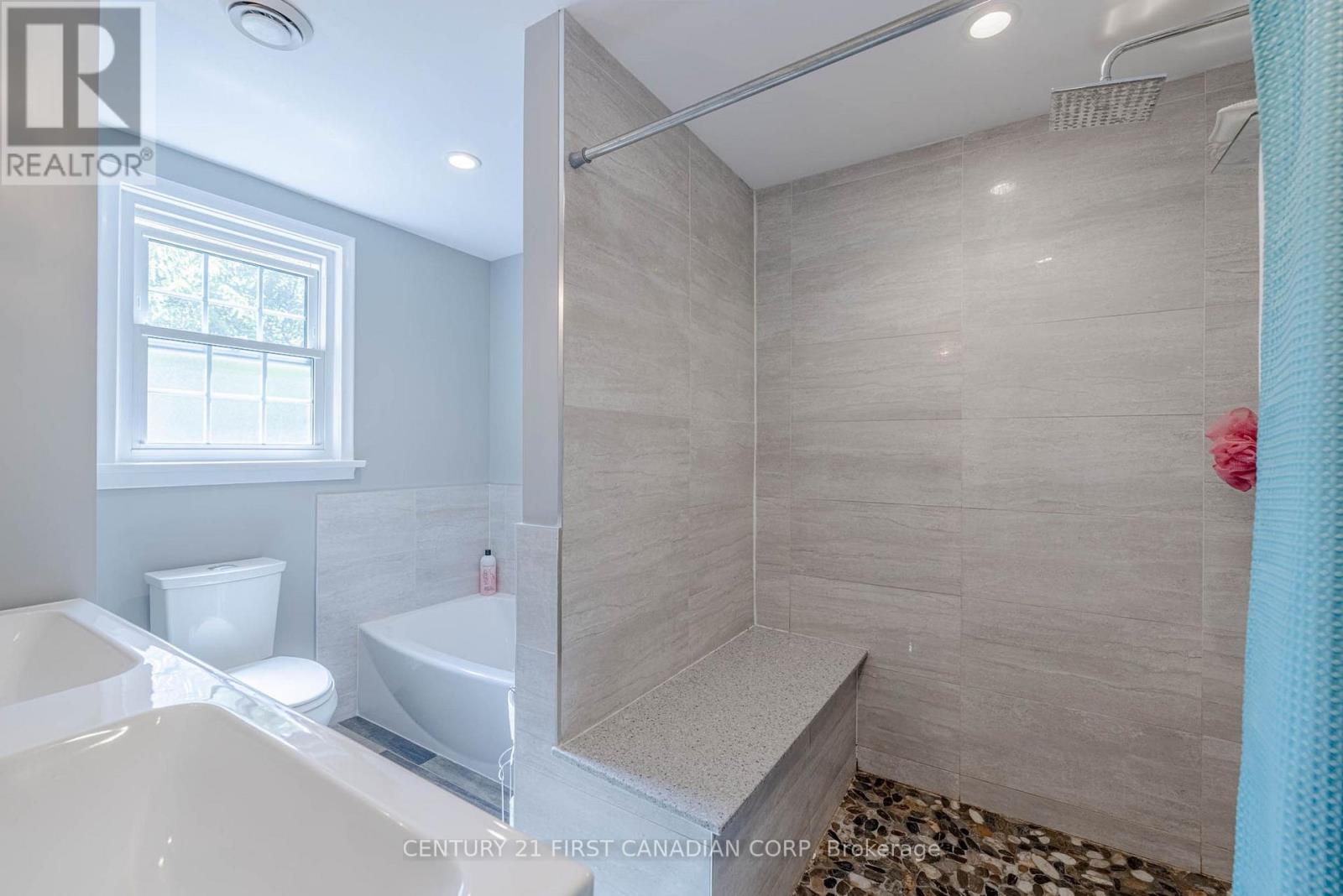798 Warwick Street, Woodstock, Ontario N4S 4R1 (27516206)
798 Warwick Street Woodstock, Ontario N4S 4R1
$779,900
Mature Lot - In-Ground Pool - Updated Kitchen - Sunroom - Welcome to 798 Warwick Street, a delightful residence nestled in the heart of Woodstock. This beautifully maintained home seamlessly blends modern amenities with classic character, providing an inviting atmosphere both inside and out. As you enter, you will be greeted by a bright and airy living room featuring a cozy gas fireplace and large windows that fill the space with natural light. The impressive kitchen boasts matching stainless steel appliances, quartz countertops, and modern cabinetry making cooking a pleasure. Overlooking the pool and inviting lounge area, the kitchen and dining space are perfect for entertaining. For relaxation, retreat to the separate family room or the sun-soaked three-season sunroom at the back of the house. Upstairs, you will find three comfortable bedrooms and an updated 5-piece bathroom, complete with a tiled shower and soaker tub. The finished rec room, along with a spacious utility room and workshop on the lower level, provides ample additional space for all your needs. Situated in a friendly neighbourhood, 798 Warwick Street is conveniently close to local parks, schools, shopping, and dining. Experience the charm of Woodstock with easy access to major commuting routes. The property offers plenty of parking, an attached garage, and generous storage throughout. Don't miss the chance to make this delightful home yours! Schedule a viewing today and imagine your future in this wonderful space (id:46416)
Property Details
| MLS® Number | X9386876 |
| Property Type | Single Family |
| Amenities Near By | Hospital, Park, Place Of Worship, Schools |
| Features | Wooded Area |
| Parking Space Total | 5 |
| Pool Type | Inground Pool |
Building
| Bathroom Total | 2 |
| Bedrooms Above Ground | 3 |
| Bedrooms Total | 3 |
| Appliances | Water Heater, Dishwasher, Dryer, Refrigerator, Stove, Washer |
| Basement Development | Finished |
| Basement Type | Full (finished) |
| Construction Style Attachment | Detached |
| Cooling Type | Central Air Conditioning |
| Exterior Finish | Brick, Vinyl Siding |
| Fireplace Present | Yes |
| Foundation Type | Block |
| Half Bath Total | 1 |
| Heating Fuel | Natural Gas |
| Heating Type | Forced Air |
| Stories Total | 2 |
| Type | House |
| Utility Water | Municipal Water |
Parking
| Attached Garage |
Land
| Acreage | No |
| Fence Type | Fenced Yard |
| Land Amenities | Hospital, Park, Place Of Worship, Schools |
| Sewer | Sanitary Sewer |
| Size Depth | 119 Ft |
| Size Frontage | 62 Ft |
| Size Irregular | 62 X 119 Ft |
| Size Total Text | 62 X 119 Ft|under 1/2 Acre |
Rooms
| Level | Type | Length | Width | Dimensions |
|---|---|---|---|---|
| Second Level | Primary Bedroom | 4.19 m | 3.35 m | 4.19 m x 3.35 m |
| Second Level | Bedroom 2 | 3.73 m | 3 m | 3.73 m x 3 m |
| Second Level | Bedroom 3 | 4.72 m | 3 m | 4.72 m x 3 m |
| Second Level | Bathroom | 2.3 m | 3.11 m | 2.3 m x 3.11 m |
| Basement | Recreational, Games Room | 6.5 m | 3.28 m | 6.5 m x 3.28 m |
| Basement | Utility Room | 7.01 m | 3.66 m | 7.01 m x 3.66 m |
| Main Level | Kitchen | 3.61 m | 3.48 m | 3.61 m x 3.48 m |
| Main Level | Dining Room | 3.43 m | 3 m | 3.43 m x 3 m |
| Main Level | Living Room | 5.64 m | 3.71 m | 5.64 m x 3.71 m |
| Main Level | Family Room | 4.85 m | 3.61 m | 4.85 m x 3.61 m |
| Main Level | Sunroom | 3.66 m | 4.15 m | 3.66 m x 4.15 m |
| Main Level | Bathroom | 1.12 m | 1.75 m | 1.12 m x 1.75 m |
https://www.realtor.ca/real-estate/27516206/798-warwick-street-woodstock
Interested?
Contact us for more information

Abe Knelsen
Salesperson
https://abe-knelsen.c21.ca/
https://www.facebook.com/AbeKnelsenRealtor/
Contact me
Resources
About me
Yvonne Steer, Elgin Realty Limited, Brokerage - St. Thomas Real Estate Agent
© 2024 YvonneSteer.ca- All rights reserved | Made with ❤️ by Jet Branding































