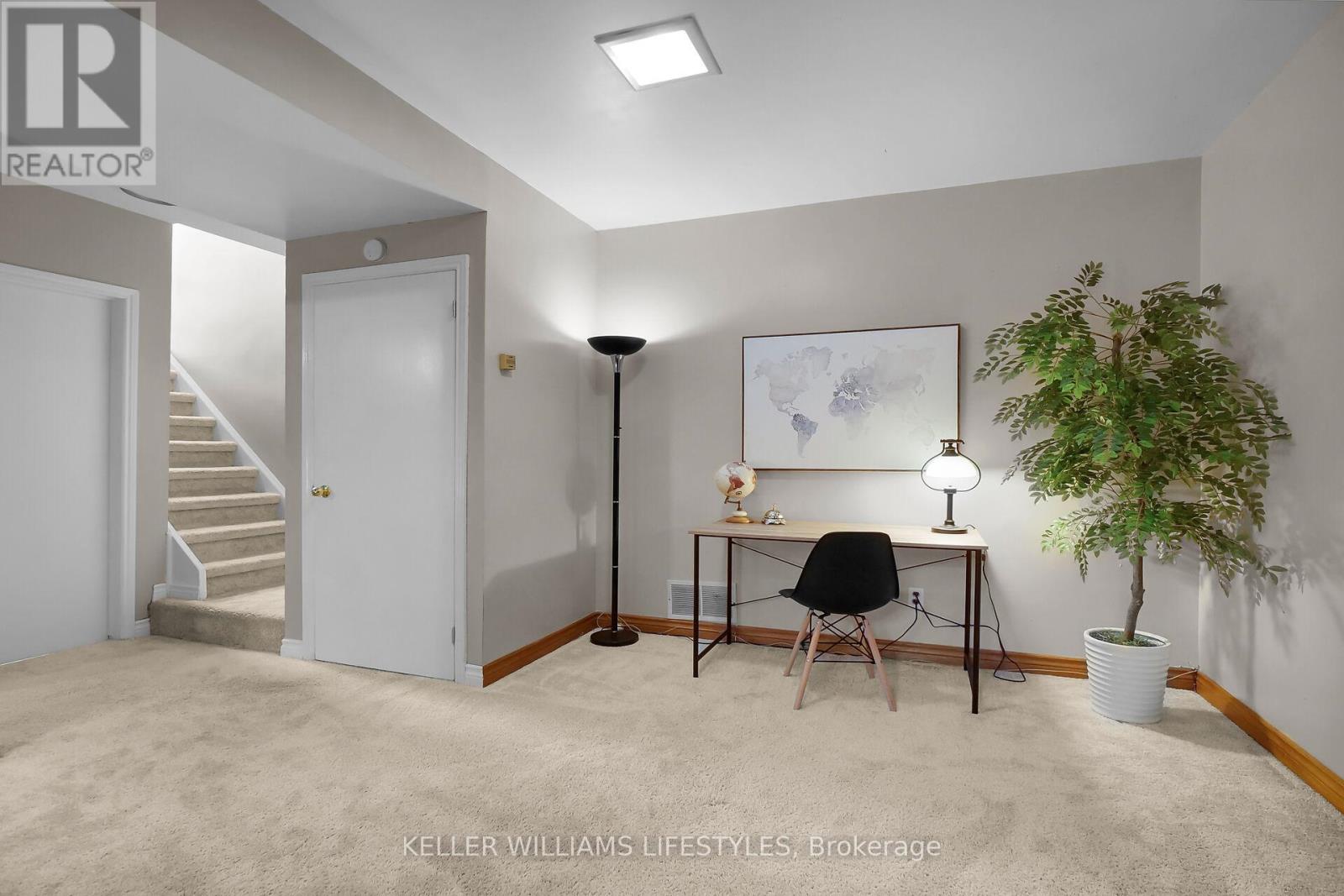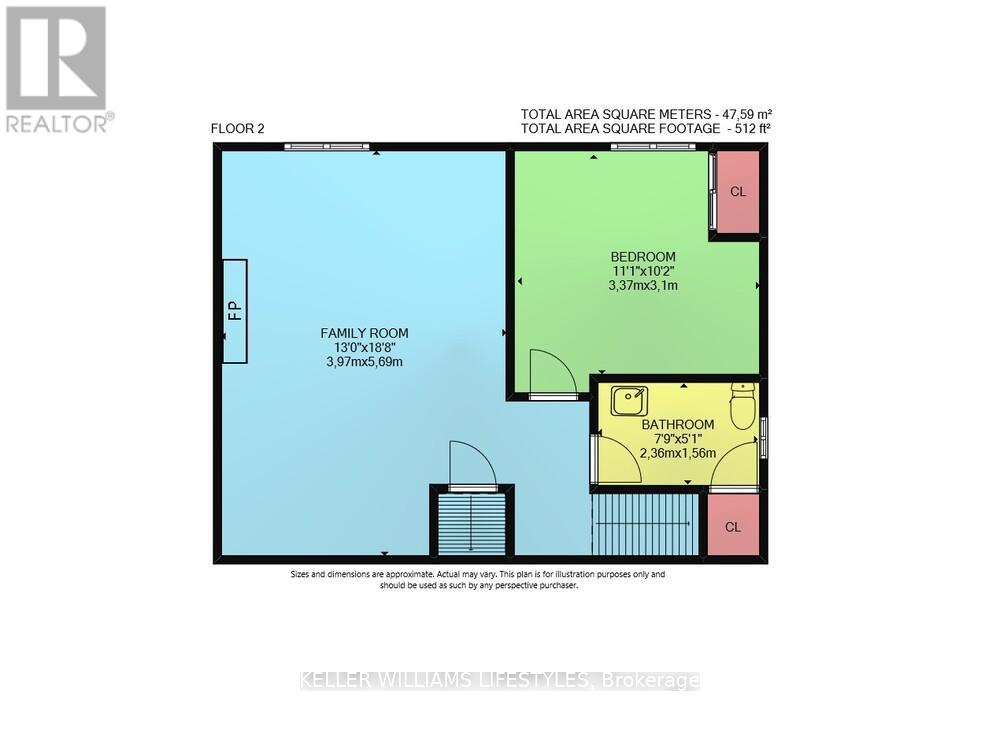350 Highview Crescent, London, Ontario N6J 4E4 (27655690)
350 Highview Crescent London, Ontario N6J 4E4
$549,900
Fantastic value for this area! Spacious 4 bedroom, 2 bathroom 4 level back-split located on a quiet southwest Crescent! Easy access to parks, highly regarded schools, Hwy 401, Victoria Hospital, and other major employers. This home features a proven layout and plenty of space to accomodate the needs of any family. Main floor offers a bright living room and kitchen with loads of cupboard and counter space and an eating area. 3 good sized bedrooms and a 4pc bathroom on the upper level. Convenient side door with direct access to the lower level offering a large family room, an extra bedroom, bathroom, and full sized windows. Unfinished basement has a utility room with an abundance of storage and more usable space. Outside you will find an oversized patio, fully fenced yard, shed with hydro, and ample parking. UPDATES INCLUDE: 100amp breakers, shed with hydro, Furnace/AC 2022, carpet in lower level (2024). This is a golden opportunity to purchase a home in a desirable neighbourhood! Act fast! (id:46416)
Property Details
| MLS® Number | X10426477 |
| Property Type | Single Family |
| Community Name | South O |
| Amenities Near By | Public Transit, Schools, Hospital, Park |
| Equipment Type | Water Heater |
| Features | Level |
| Parking Space Total | 2 |
| Rental Equipment Type | Water Heater |
| Structure | Patio(s) |
Building
| Bathroom Total | 2 |
| Bedrooms Above Ground | 3 |
| Bedrooms Below Ground | 1 |
| Bedrooms Total | 4 |
| Amenities | Fireplace(s) |
| Appliances | Dishwasher, Dryer, Refrigerator, Stove, Washer, Window Coverings |
| Basement Development | Partially Finished |
| Basement Type | N/a (partially Finished) |
| Construction Style Attachment | Detached |
| Construction Style Split Level | Backsplit |
| Cooling Type | Central Air Conditioning |
| Exterior Finish | Brick, Vinyl Siding |
| Fireplace Present | Yes |
| Fireplace Total | 1 |
| Foundation Type | Concrete |
| Half Bath Total | 1 |
| Heating Fuel | Natural Gas |
| Heating Type | Forced Air |
| Type | House |
| Utility Water | Municipal Water |
Land
| Acreage | No |
| Fence Type | Fenced Yard |
| Land Amenities | Public Transit, Schools, Hospital, Park |
| Sewer | Sanitary Sewer |
| Size Depth | 100 Ft |
| Size Frontage | 50 Ft |
| Size Irregular | 50 X 100 Ft |
| Size Total Text | 50 X 100 Ft|under 1/2 Acre |
| Zoning Description | R1-6 |
Rooms
| Level | Type | Length | Width | Dimensions |
|---|---|---|---|---|
| Second Level | Bedroom | 3.28 m | 2.98 m | 3.28 m x 2.98 m |
| Second Level | Bedroom | 2.77 m | 2.92 m | 2.77 m x 2.92 m |
| Second Level | Primary Bedroom | 3.98 m | 3.36 m | 3.98 m x 3.36 m |
| Lower Level | Family Room | 3.97 m | 5.69 m | 3.97 m x 5.69 m |
| Lower Level | Bedroom | 3.37 m | 3.1 m | 3.37 m x 3.1 m |
| Main Level | Living Room | 4.01 m | 6.4 m | 4.01 m x 6.4 m |
| Main Level | Dining Room | 3.69 m | 2.94 m | 3.69 m x 2.94 m |
| Main Level | Kitchen | 2.56 m | 2.81 m | 2.56 m x 2.81 m |
https://www.realtor.ca/real-estate/27655690/350-highview-crescent-london-south-o
Interested?
Contact us for more information
Contact me
Resources
About me
Yvonne Steer, Elgin Realty Limited, Brokerage - St. Thomas Real Estate Agent
© 2024 YvonneSteer.ca- All rights reserved | Made with ❤️ by Jet Branding




































