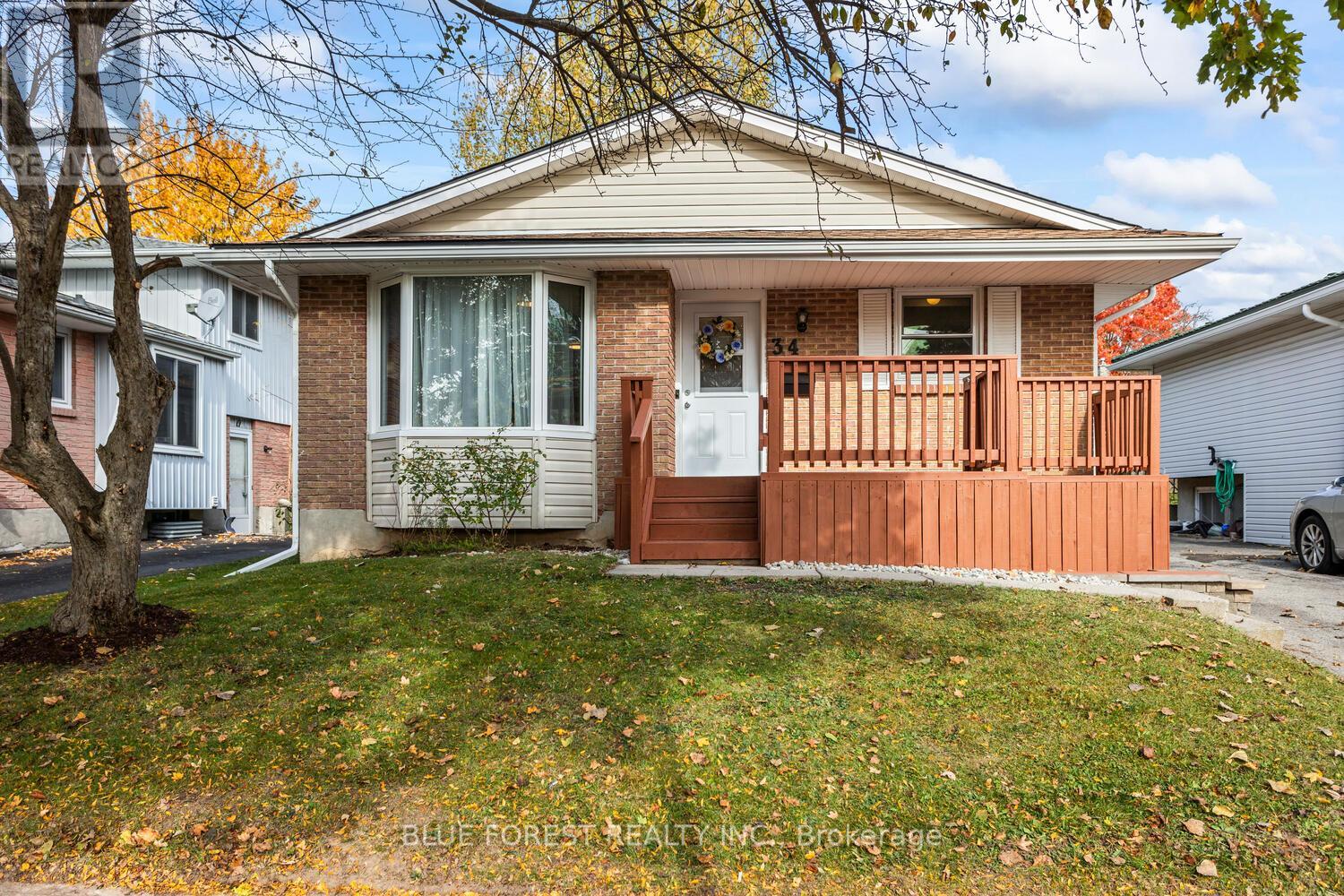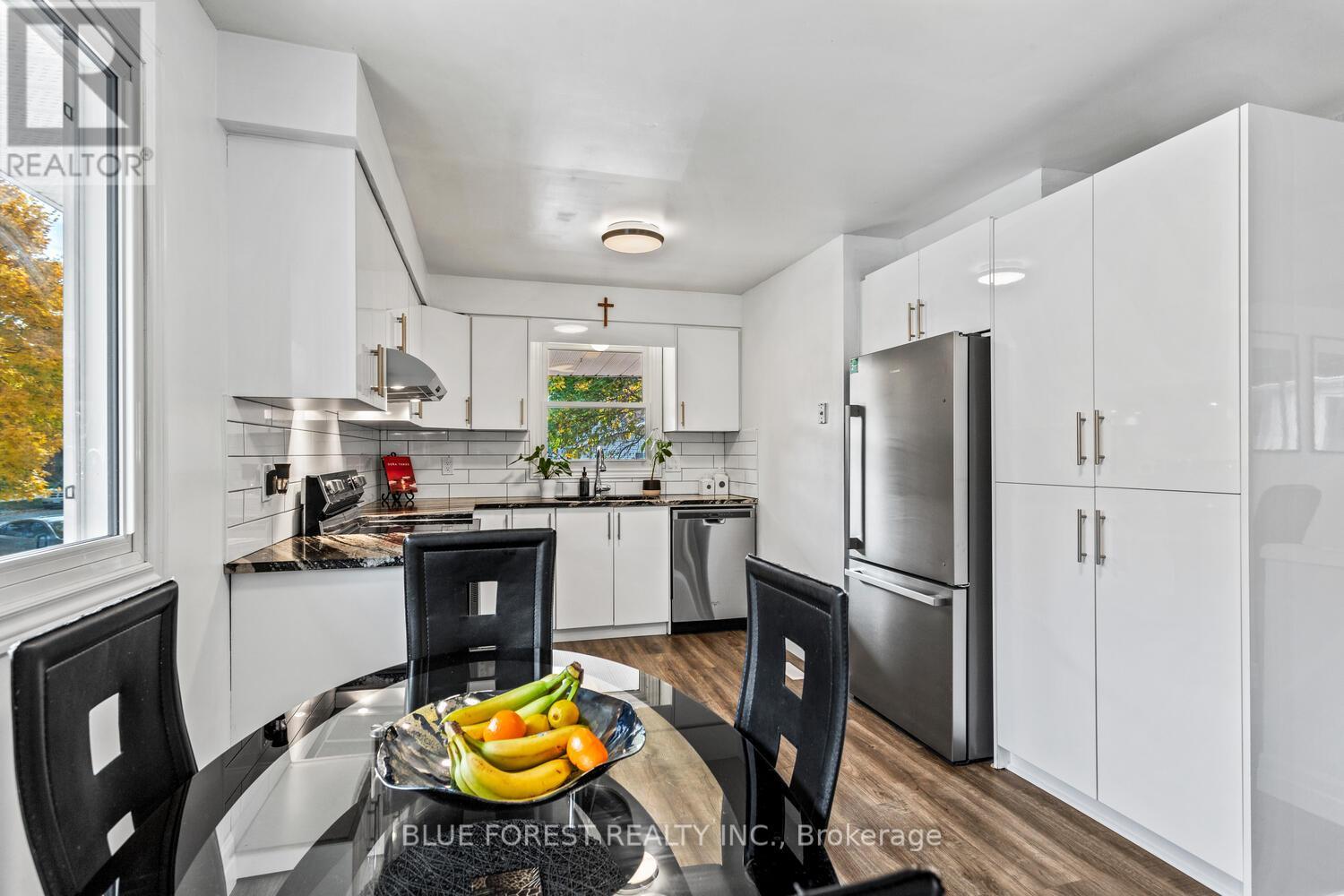34 Beechmount Crescent, London, Ontario N6E 2J4 (27600267)
34 Beechmount Crescent London, Ontario N6E 2J4
$574,000
Welcome to 34 Beechmount Crescent. This beautiful renovated three bedroom bungalow is located in the heart of White Oaks, close to all amenities such as White Oaks Mall, grocery stores, parks, library's and much more. This home is gorgeously renovated from top to bottom, with new flooring, cabinets, doors, fresh paint, new furnace in 2021 and plenty more. You will love the finishes in the basement which also has potential to be converted to an in-law suite or a mortgage helper. This is not a home you want to miss out on, book your showing today! (id:46416)
Property Details
| MLS® Number | X9770326 |
| Property Type | Single Family |
| Community Name | South X |
| Amenities Near By | Hospital, Park, Schools, Public Transit, Place Of Worship |
| Community Features | Community Centre |
| Parking Space Total | 2 |
| Structure | Deck, Shed |
Building
| Bathroom Total | 2 |
| Bedrooms Above Ground | 3 |
| Bedrooms Total | 3 |
| Appliances | Water Heater - Tankless, Dishwasher, Dryer, Refrigerator, Stove, Washer |
| Architectural Style | Bungalow |
| Basement Development | Finished |
| Basement Type | Full (finished) |
| Construction Style Attachment | Detached |
| Cooling Type | Central Air Conditioning |
| Exterior Finish | Brick, Vinyl Siding |
| Foundation Type | Concrete |
| Heating Fuel | Electric |
| Heating Type | Forced Air |
| Stories Total | 1 |
| Type | House |
| Utility Water | Municipal Water |
Land
| Acreage | No |
| Land Amenities | Hospital, Park, Schools, Public Transit, Place Of Worship |
| Landscape Features | Landscaped |
| Sewer | Sanitary Sewer |
| Size Depth | 100 Ft ,3 In |
| Size Frontage | 40 Ft ,1 In |
| Size Irregular | 40.11 X 100.27 Ft |
| Size Total Text | 40.11 X 100.27 Ft |
| Zoning Description | R1-4 |
Rooms
| Level | Type | Length | Width | Dimensions |
|---|---|---|---|---|
| Basement | Family Room | 5.62 m | 7.24 m | 5.62 m x 7.24 m |
| Basement | Foyer | 3.75 m | 6.29 m | 3.75 m x 6.29 m |
| Basement | Bathroom | 1.53 m | 2.71 m | 1.53 m x 2.71 m |
| Basement | Laundry Room | 3.38 m | 2.71 m | 3.38 m x 2.71 m |
| Main Level | Living Room | 7.15 m | 4.04 m | 7.15 m x 4.04 m |
| Main Level | Kitchen | 6.02 m | 3.47 m | 6.02 m x 3.47 m |
| Main Level | Primary Bedroom | 3.9 m | 3.47 m | 3.9 m x 3.47 m |
| Main Level | Bathroom | 1.49 m | 3.47 m | 1.49 m x 3.47 m |
| Main Level | Bedroom 2 | 3.03 m | 4.04 m | 3.03 m x 4.04 m |
| Main Level | Bedroom 3 | 2.35 m | 4.04 m | 2.35 m x 4.04 m |
https://www.realtor.ca/real-estate/27600267/34-beechmount-crescent-london-south-x
Interested?
Contact us for more information
Contact me
Resources
About me
Yvonne Steer, Elgin Realty Limited, Brokerage - St. Thomas Real Estate Agent
© 2024 YvonneSteer.ca- All rights reserved | Made with ❤️ by Jet Branding








































