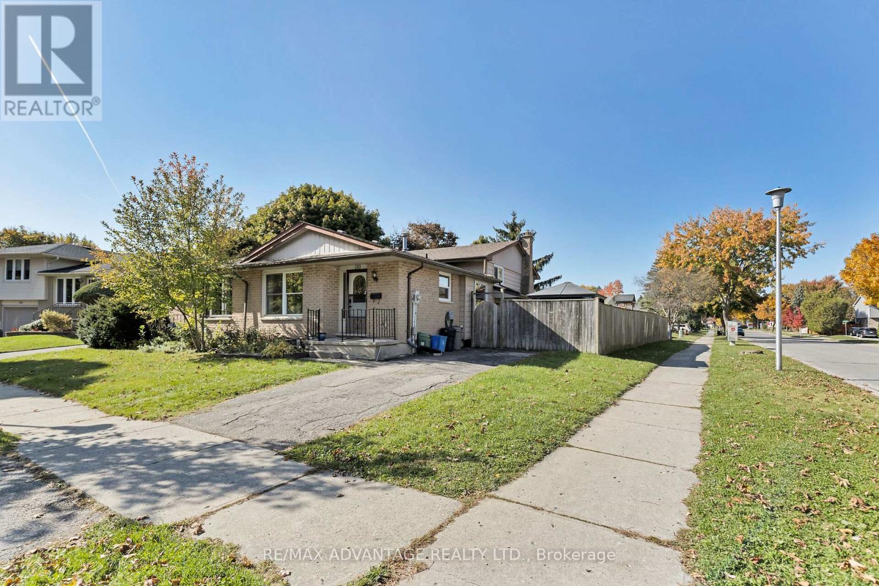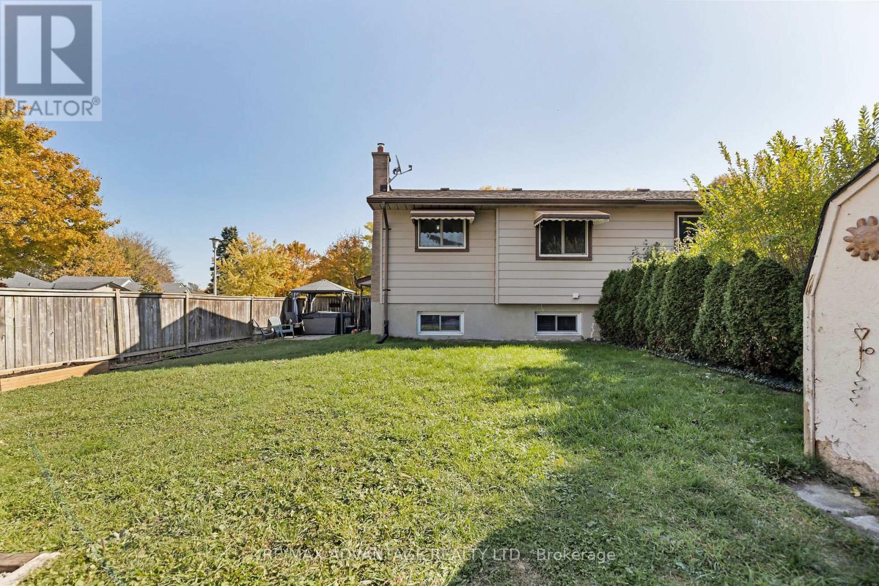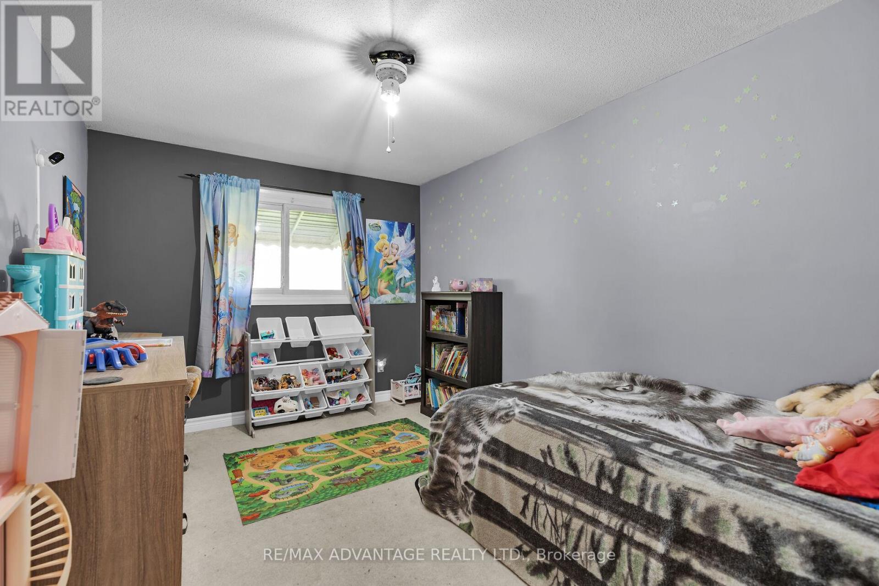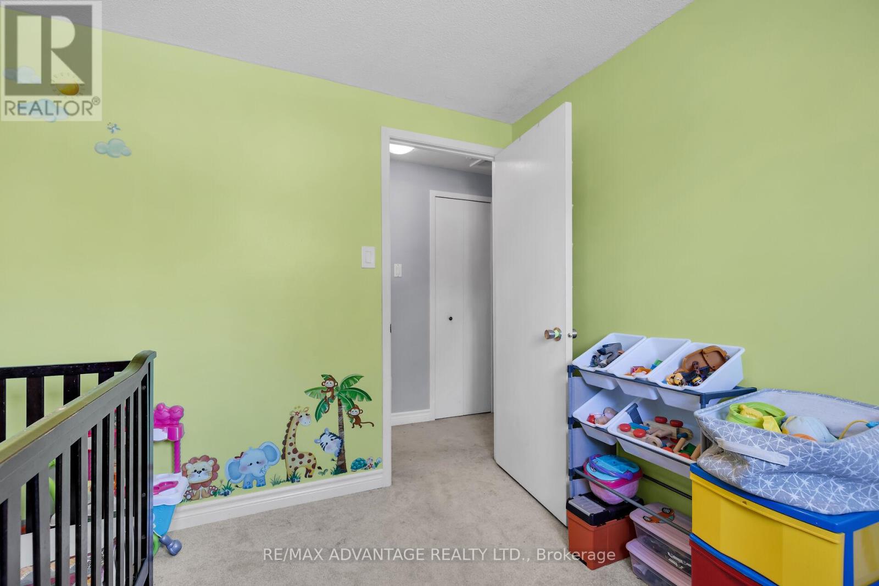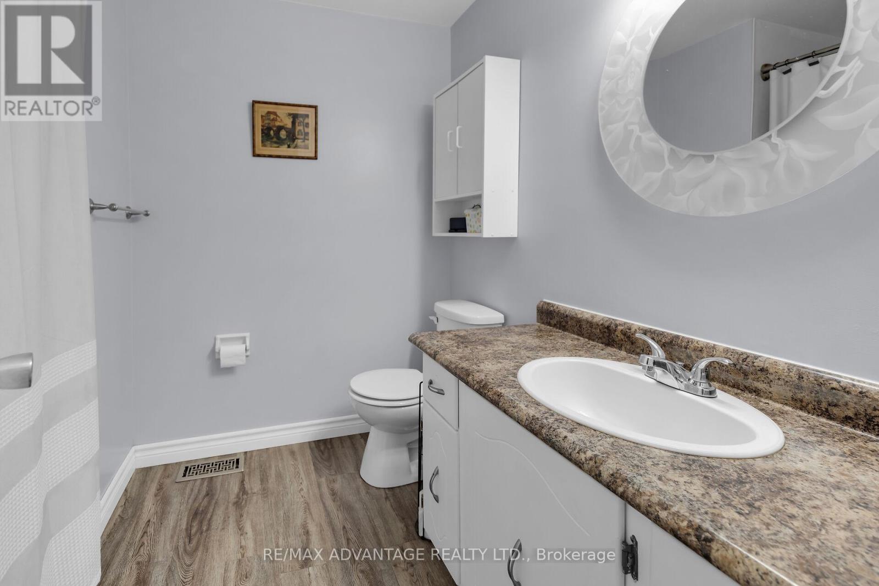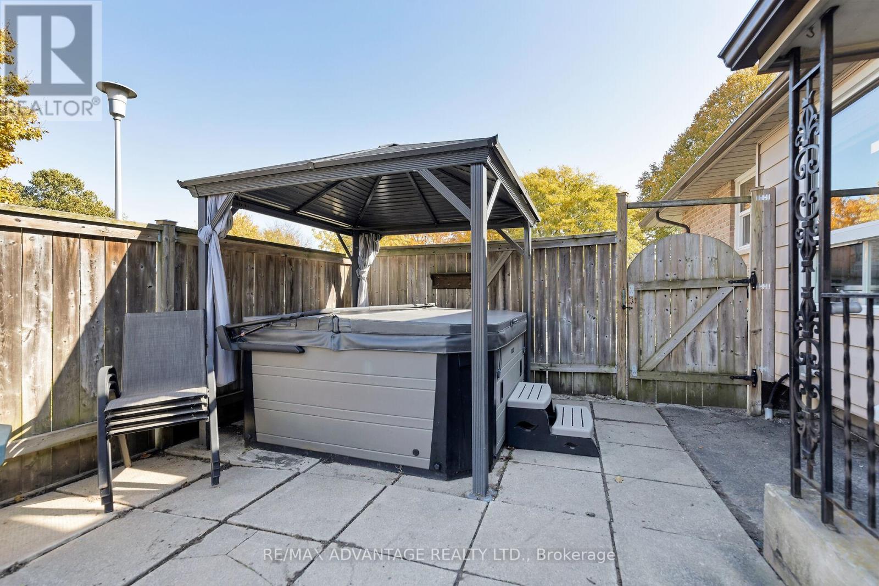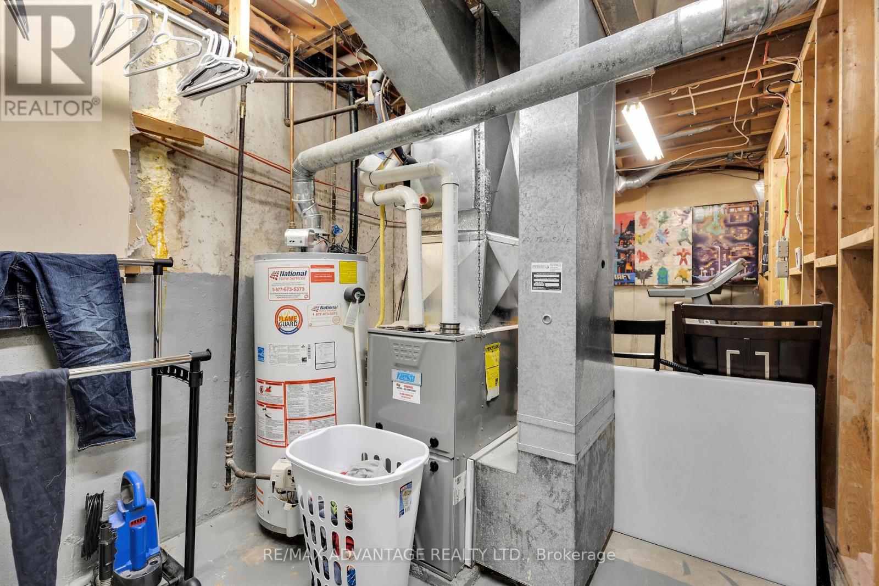189 Brunswick Crescent, London, Ontario N6G 3L1 (27577059)
189 Brunswick Crescent London, Ontario N6G 3L1
$499,900
Exceptional value for this surprisingly large 4 level backsplit (semi) with updated Kitchen & Baths, a lower level walk up to private backyard with kids playground and plenty or room to run. Walking distance to most amenities including; Gainsborough park, schools, shopping mall, restaurants, Aquatic center, walking trails and more. Main floor offers loads of natural light into Living & dining area, beautiful hardwood cabinets in eat-in kitchen with pantry and large picture window over looking the dinette. Three good sized bedrooms on upper level with updated bathroom. Lower level has separate walk up to back yard from mudroom area as well as great family room w cosy gas fireplace and adjoining 3 pc bathroom conveniently located steps to back door. Basement level includes plenty of storage, work bench for all your projects, laundry area and room for gym equipment. A fantastic home for the growing family and ready to go before Christmas. (id:46416)
Property Details
| MLS® Number | X9509466 |
| Property Type | Single Family |
| Community Name | North I |
| Features | Irregular Lot Size, Flat Site |
| Parking Space Total | 2 |
Building
| Bathroom Total | 2 |
| Bedrooms Above Ground | 3 |
| Bedrooms Total | 3 |
| Amenities | Fireplace(s) |
| Appliances | Dryer, Refrigerator, Stove, Washer |
| Basement Development | Partially Finished |
| Basement Type | Full (partially Finished) |
| Construction Style Attachment | Semi-detached |
| Construction Style Split Level | Backsplit |
| Cooling Type | Central Air Conditioning |
| Exterior Finish | Brick |
| Fireplace Present | Yes |
| Foundation Type | Poured Concrete |
| Heating Fuel | Natural Gas |
| Heating Type | Forced Air |
| Type | House |
| Utility Water | Municipal Water |
Land
| Acreage | No |
| Fence Type | Fenced Yard |
| Sewer | Sanitary Sewer |
| Size Depth | 105 Ft ,10 In |
| Size Frontage | 33 Ft ,2 In |
| Size Irregular | 33.2 X 105.9 Ft |
| Size Total Text | 33.2 X 105.9 Ft|under 1/2 Acre |
| Zoning Description | R2-3 |
Rooms
| Level | Type | Length | Width | Dimensions |
|---|---|---|---|---|
| Second Level | Bedroom | 4.67 m | 3.19 m | 4.67 m x 3.19 m |
| Second Level | Bedroom | 4.83 m | 2.85 m | 4.83 m x 2.85 m |
| Second Level | Bedroom | 2.89 m | 2.87 m | 2.89 m x 2.87 m |
| Second Level | Bathroom | 2.46 m | 2.09 m | 2.46 m x 2.09 m |
| Basement | Utility Room | 6.84 m | 2.27 m | 6.84 m x 2.27 m |
| Lower Level | Bathroom | Measurements not available | ||
| Lower Level | Family Room | 2.9 m | 4.25 m | 2.9 m x 4.25 m |
| Lower Level | Mud Room | 1.5 m | 2.44 m | 1.5 m x 2.44 m |
| Main Level | Living Room | 7.61 m | 3.43 m | 7.61 m x 3.43 m |
| Main Level | Kitchen | 5.39 m | 3.04 m | 5.39 m x 3.04 m |
https://www.realtor.ca/real-estate/27577059/189-brunswick-crescent-london-north-i
Interested?
Contact us for more information
Contact me
Resources
About me
Yvonne Steer, Elgin Realty Limited, Brokerage - St. Thomas Real Estate Agent
© 2024 YvonneSteer.ca- All rights reserved | Made with ❤️ by Jet Branding

